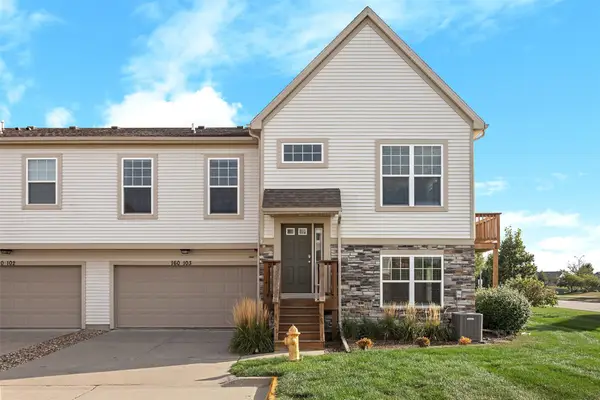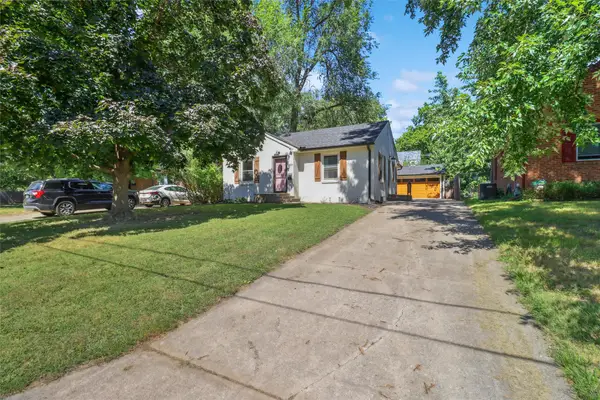983 S 90th Street, West Des Moines, IA 50266
Local realty services provided by:Better Homes and Gardens Real Estate Innovations
983 S 90th Street,West Des Moines, IA 50266
$369,990
- 4 Beds
- 2 Baths
- 1,384 sq. ft.
- Condominium
- Active
Listed by:reddy pothireddy
Office:re/max precision
MLS#:722444
Source:IA_DMAAR
Price summary
- Price:$369,990
- Price per sq. ft.:$267.33
- Monthly HOA dues:$210
About this home
This exceptional home blends comfort, quality, and convenience in one of West Des Moines' most sought-after communities. A rare opportunity to own a stand-alone ranch-style townhome in a peaceful, well-maintained neighborhood just minutes from Jordan Creek Town Center, premier shopping, dining, and interstate access. Enjoy truly low-maintenance living with HOA services that include lawn care, irrigation, and snow removal. This beautifully designed 4-bedroom, 2-bath villa offers 1,384 square feet on the main level, showcasing an open-concept layout with soaring 10-foot ceilings, engineered hardwood flooring, and an abundance of natural light. The spacious great room features a stunning stone-surround gas fireplace, creating a warm and inviting space ideal for both everyday living and entertaining. The chef?s kitchen is equipped with stainless steel appliances, a large center island, upgraded granite countertops, a pantry, and ample cabinetry perfect for those who love to cook and entertain. The private primary suite includes a walk-in closet, dual vanities, and a custom-tiled walk-in shower for a spa-like retreat. The walkout lower level adds 763 finished square feet and is already stubbed for a future full bath, offering flexibility for expansion, plus generous storage. Don't miss your chance to own this rare gem contact the listing agent today to schedule your private showing!
Contact an agent
Home facts
- Year built:2015
- Listing ID #:722444
- Added:68 day(s) ago
- Updated:September 11, 2025 at 02:56 PM
Rooms and interior
- Bedrooms:4
- Total bathrooms:2
- Full bathrooms:2
- Living area:1,384 sq. ft.
Heating and cooling
- Cooling:Central Air
- Heating:Forced Air, Gas, Natural Gas
Structure and exterior
- Roof:Asphalt, Shingle
- Year built:2015
- Building area:1,384 sq. ft.
- Lot area:0.1 Acres
Utilities
- Water:Public
- Sewer:Public Sewer
Finances and disclosures
- Price:$369,990
- Price per sq. ft.:$267.33
- Tax amount:$5,291
New listings near 983 S 90th Street
- New
 $315,000Active4 beds 2 baths994 sq. ft.
$315,000Active4 beds 2 baths994 sq. ft.200 33rd Street, West Des Moines, IA 50265
MLS# 726931Listed by: CELLAR DOOR REALTY - New
 $294,500Active3 beds 1 baths1,128 sq. ft.
$294,500Active3 beds 1 baths1,128 sq. ft.2917 Meadow Lane, West Des Moines, IA 50265
MLS# 726806Listed by: REALTY ONE GROUP IMPACT - New
 $369,990Active4 beds 3 baths1,498 sq. ft.
$369,990Active4 beds 3 baths1,498 sq. ft.2658 SE Creekhill Way, West Des Moines, IA 50265
MLS# 726883Listed by: DRH REALTY OF IOWA, LLC - New
 $379,990Active5 beds 3 baths1,606 sq. ft.
$379,990Active5 beds 3 baths1,606 sq. ft.2647 SE Creekhill Way, West Des Moines, IA 50265
MLS# 726887Listed by: DRH REALTY OF IOWA, LLC - Open Sun, 12 to 4pmNew
 $450,000Active2 beds 3 baths1,620 sq. ft.
$450,000Active2 beds 3 baths1,620 sq. ft.7982 Wistful Vista Drive, West Des Moines, IA 50266
MLS# 726865Listed by: LPT REALTY, LLC - New
 $249,999Active3 beds 3 baths1,450 sq. ft.
$249,999Active3 beds 3 baths1,450 sq. ft.4425 Mills Civic Parkway #204, West Des Moines, IA 50265
MLS# 726844Listed by: RE/MAX PRECISION - Open Sun, 2:30 to 4pmNew
 $249,900Active3 beds 2 baths982 sq. ft.
$249,900Active3 beds 2 baths982 sq. ft.725 20th Street, West Des Moines, IA 50265
MLS# 726850Listed by: RE/MAX PRECISION - New
 $299,900Active2 beds 3 baths1,708 sq. ft.
$299,900Active2 beds 3 baths1,708 sq. ft.160 80th Street #103, West Des Moines, IA 50266
MLS# 726790Listed by: AGENCY IOWA - New
 $329,900Active2 beds 3 baths1,339 sq. ft.
$329,900Active2 beds 3 baths1,339 sq. ft.3723 Oak Creek Place, West Des Moines, IA 50265
MLS# 726726Listed by: RE/MAX PRECISION - New
 $255,990Active2 beds 1 baths975 sq. ft.
$255,990Active2 beds 1 baths975 sq. ft.1829 Locust Street, West Des Moines, IA 50265
MLS# 726721Listed by: REALTY ONE GROUP IMPACT
