706 Maple Avenue, Woodward, IA 50276
Local realty services provided by:Better Homes and Gardens Real Estate Innovations
706 Maple Avenue,Woodward, IA 50276
$269,900
- 4 Beds
- 2 Baths
- 1,948 sq. ft.
- Single family
- Active
Listed by: wayde burkhart
Office: realty one group impact
MLS#:720997
Source:IA_DMAAR
Price summary
- Price:$269,900
- Price per sq. ft.:$138.55
About this home
Charming 4-Bedroom Home with Spacious Outbuilding in Town
Don’t miss this beautifully maintained 4-bedroom, 2-bath home featuring a 2-car garage and a large outbuilding, perfect for storage, a workshop, or hobbies. Inside, you'll find two generously sized living areas ideal for relaxing or entertaining family and friends.The spacious primary bedroom includes a large walk-in closet and a private ensuite bath. The main family room opens to the backyard patio through elegant French doors, creating a seamless indoor-outdoor flow.The entire yard has been lovingly cared for, offering great curb appeal and a peaceful outdoor retreat. RV pad next to back of the garage. Located just minutes from schools, the golf course, and the High Trestle Trailhead, with Ryde Corner only 25 miles away, this property offers both convenience and comfort in a great location. 4 blocks from the high school. 5 blocks from High Trestle Trail. 2 blocks from golf course. Boat garage with RV pad. 8 x 16 dog kennel.
Contact an agent
Home facts
- Year built:1972
- Listing ID #:720997
- Added:137 day(s) ago
- Updated:November 10, 2025 at 05:08 PM
Rooms and interior
- Bedrooms:4
- Total bathrooms:2
- Full bathrooms:2
- Living area:1,948 sq. ft.
Heating and cooling
- Cooling:Central Air
- Heating:Forced Air, Gas, Natural Gas
Structure and exterior
- Roof:Asphalt, Shingle
- Year built:1972
- Building area:1,948 sq. ft.
- Lot area:0.21 Acres
Utilities
- Water:Public
- Sewer:Public Sewer
Finances and disclosures
- Price:$269,900
- Price per sq. ft.:$138.55
- Tax amount:$3,603
New listings near 706 Maple Avenue
- New
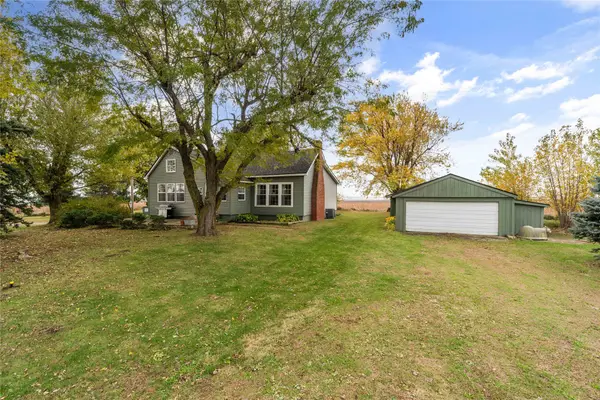 $370,000Active4 beds 1 baths1,585 sq. ft.
$370,000Active4 beds 1 baths1,585 sq. ft.1893 Magnolia Road, Woodward, IA 50276
MLS# 729749Listed by: RE/MAX PRECISION - New
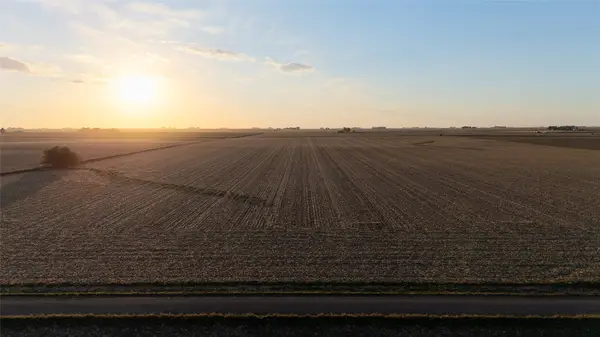 $1,137,600Active79 Acres
$1,137,600Active79 Acres0000 M Avenue, Woodward, IA 50276
MLS# 729689Listed by: MIDWEST LAND GROUP LLC - New
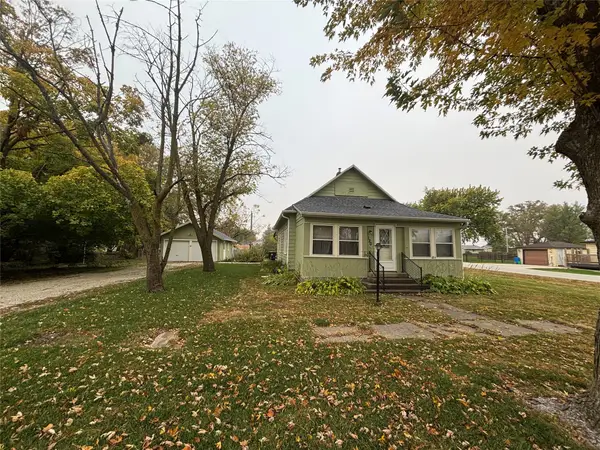 $138,000Active3 beds 1 baths1,376 sq. ft.
$138,000Active3 beds 1 baths1,376 sq. ft.120 N Walnut Avenue, Woodward, IA 50276
MLS# 729495Listed by: RE/MAX PRECISION 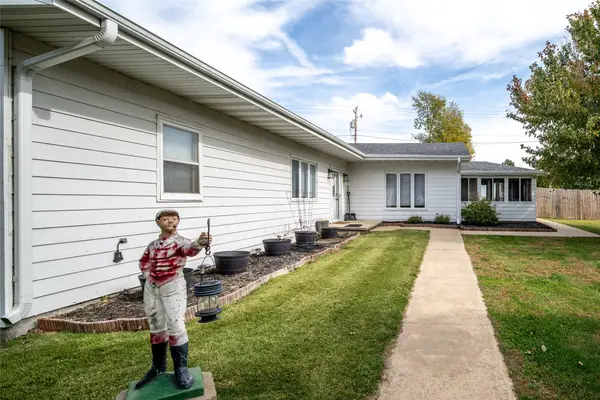 $305,000Active3 beds 2 baths1,680 sq. ft.
$305,000Active3 beds 2 baths1,680 sq. ft.707 Walnut Avenue, Woodward, IA 50276
MLS# 729338Listed by: REALTY ONE GROUP IMPACT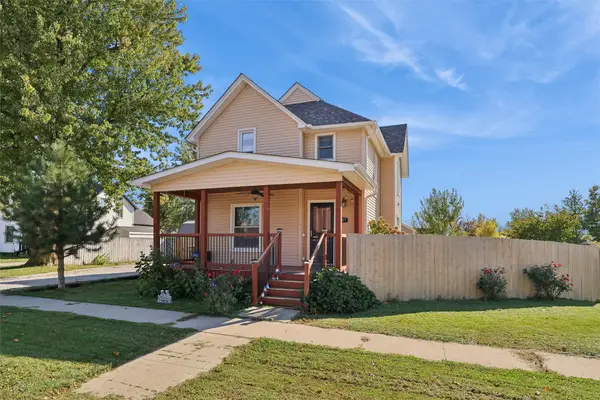 $225,000Active4 beds 2 baths1,869 sq. ft.
$225,000Active4 beds 2 baths1,869 sq. ft.107 W 5th Street, Woodward, IA 50276
MLS# 729042Listed by: KELLER WILLIAMS REALTY GDM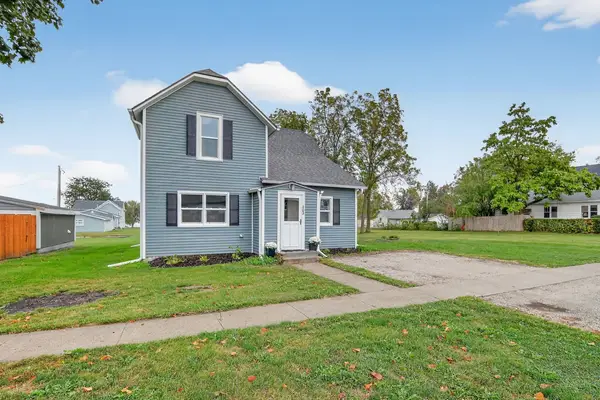 $244,900Active3 beds 2 baths1,504 sq. ft.
$244,900Active3 beds 2 baths1,504 sq. ft.403 S Main Street, Woodward, IA 50276
MLS# 728496Listed by: LPT REALTY, LLC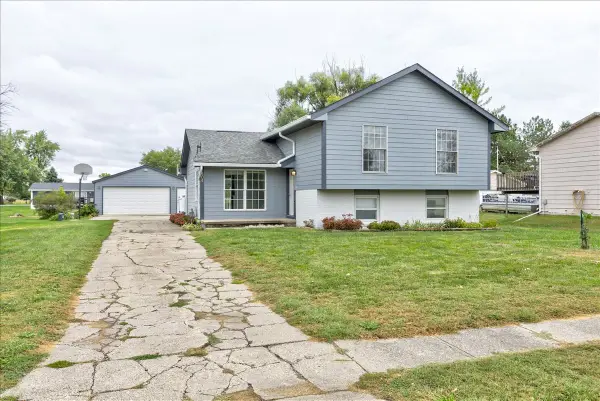 $259,000Active4 beds 2 baths1,128 sq. ft.
$259,000Active4 beds 2 baths1,128 sq. ft.504 E 3rd Street, Woodward, IA 50276
MLS# 727763Listed by: KELLER WILLIAMS REALTY GDM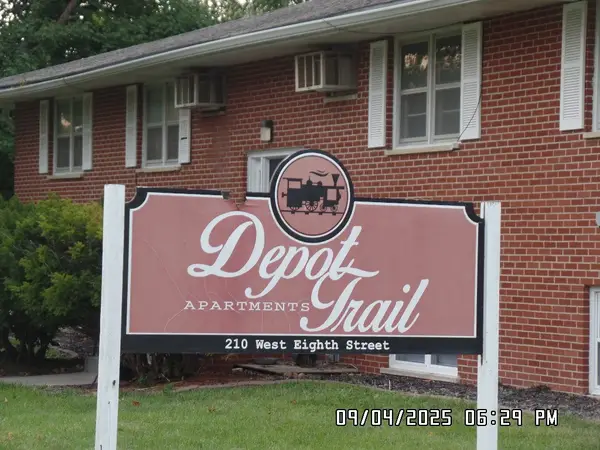 $662,500Active16 beds 8 baths
$662,500Active16 beds 8 baths210 W 8th Street, Woodward, IA 50276
MLS# 727010Listed by: PROGRESSIVE REAL ESTATE RN,LLC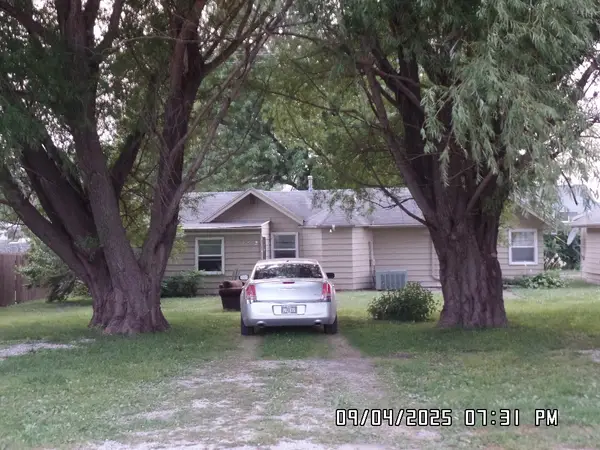 $200,000Active4 beds 3 baths
$200,000Active4 beds 3 baths212 N Main Street, Woodward, IA 50276
MLS# 727013Listed by: PROGRESSIVE REAL ESTATE RN,LLC $175,000Pending3 beds 1 baths1,142 sq. ft.
$175,000Pending3 beds 1 baths1,142 sq. ft.404 E 3rd Street, Woodward, IA 50276
MLS# 726037Listed by: RE/MAX HILLTOP
