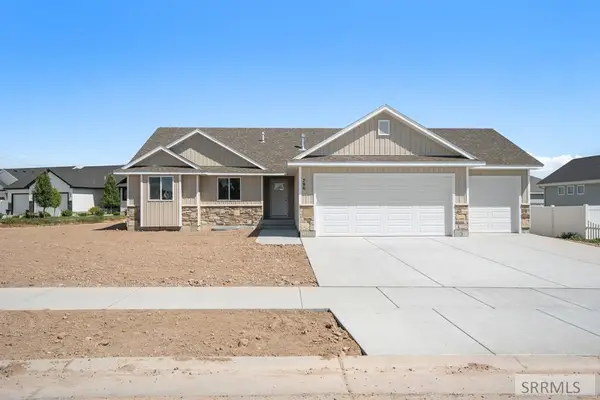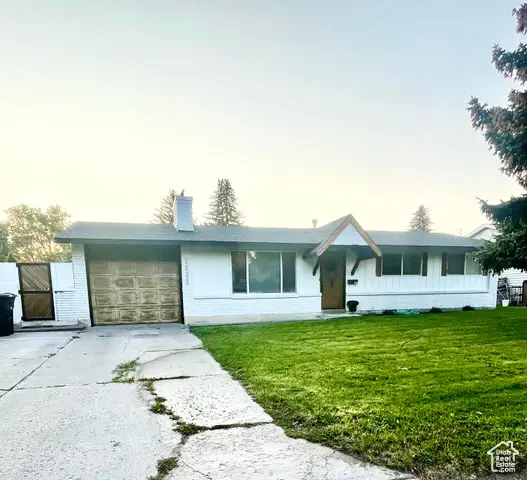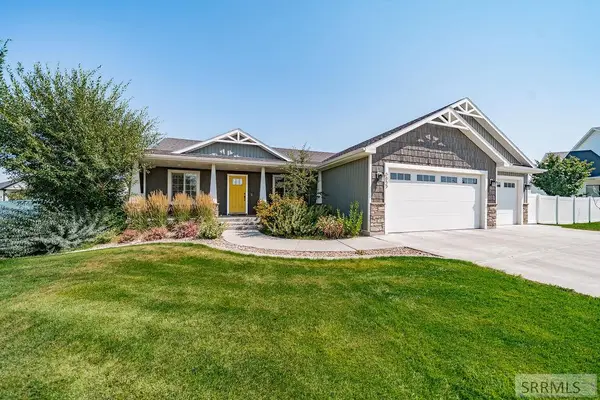1975 Cabellaro Drive, Ammon, ID 83406
Local realty services provided by:Better Homes and Gardens Real Estate 43° North
1975 Cabellaro Drive,Ammon, ID 83406
$410,000
- 5 Beds
- 3 Baths
- 3,008 sq. ft.
- Single family
- Pending
Listed by:debbie glass
Office:real broker llc.
MLS#:2179960
Source:ID_SRMLS
Price summary
- Price:$410,000
- Price per sq. ft.:$136.3
About this home
Located 2 blocks east of McCowin Park, you can't beat this location! Come see this multi-level home that offers plenty of space and separation for everyone to spread out. The living room boasts 3 large picture windows that invites the outside in. As you enter this home, you will instantly appreciate the size of each room and will start to visualize the potential of furniture placement. The spacious kitchen w/ pantry cupboards, and built-in display cabinetry has plenty of counter space & will make hosting dinner parties a must. Go down one level to a large family room with a brick gas fireplace that provides cozy evenings and gatherings for the holidays. This home has 5 bedrooms, 3 full baths & oversized 2-car garage with stairs to the lower level. This could be a door to income potential! The spacious corner lot gives you a large back yard with a full privacy fence, a fire pit, storage shed and a garden area with tons of raspberry bushes. This home has solid wood cabinetry and trim that will last forever. Customize this home with our flooring allowance and create the look and feel that you have been dreaming of. Come see this home before it is gone and see for yourself the opportunity of living so close to everything but feeling the peace & quiet in this friendly neighborhood.
Contact an agent
Home facts
- Year built:1985
- Listing ID #:2179960
- Added:40 day(s) ago
- Updated:October 02, 2025 at 06:44 PM
Rooms and interior
- Bedrooms:5
- Total bathrooms:3
- Full bathrooms:3
- Living area:3,008 sq. ft.
Heating and cooling
- Heating:Electric
Structure and exterior
- Roof:Architectural
- Year built:1985
- Building area:3,008 sq. ft.
- Lot area:0.3 Acres
Schools
- High school:HILLCREST 93HS
- Middle school:SANDCREEK 93JH
- Elementary school:HILLVIEW 93EL
Utilities
- Water:Public
- Sewer:Public Sewer
Finances and disclosures
- Price:$410,000
- Price per sq. ft.:$136.3
- Tax amount:$2,376 (2024)
New listings near 1975 Cabellaro Drive
 $710,000Pending5 beds 3 baths3,750 sq. ft.
$710,000Pending5 beds 3 baths3,750 sq. ft.3603 Founders Pointe Court, AMMON, ID 83406
MLS# 2179877Listed by: CENTURY 21 HIGH DESERT $485,000Pending5 beds 4 baths3,838 sq. ft.
$485,000Pending5 beds 4 baths3,838 sq. ft.5183 Lindee Lane, AMMON, ID 83401
MLS# 2179814Listed by: REAL ESTATE TWO70 $410,000Pending3 beds 2 baths2,868 sq. ft.
$410,000Pending3 beds 2 baths2,868 sq. ft.3177 Desert Sky Dr, AMMON, ID 83406
MLS# 2179824Listed by: KELLER WILLIAMS REALTY EAST IDAHO $430,000Pending5 beds 3 baths2,448 sq. ft.
$430,000Pending5 beds 3 baths2,448 sq. ft.3580 Stonehaven Drive, AMMON, ID 83406
MLS# 2179624Listed by: REAL BROKER LLC $475,000Pending4 beds 3 baths3,300 sq. ft.
$475,000Pending4 beds 3 baths3,300 sq. ft.3785 Wanda Street, AMMON, ID 83406
MLS# 2179611Listed by: KELLER WILLIAMS REALTY EAST IDAHO- Open Sat, 1 to 3pm
 $825,000Active6 beds 4 baths3,861 sq. ft.
$825,000Active6 beds 4 baths3,861 sq. ft.5169 Hobble Creek, AMMON, ID 83406
MLS# 2179598Listed by: KELLER WILLIAMS REALTY EAST IDAHO  $432,000Pending3 beds 2 baths3,010 sq. ft.
$432,000Pending3 beds 2 baths3,010 sq. ft.796 Hollow Drive, AMMON, ID 83401
MLS# 2179513Listed by: SILVERCREEK REALTY GROUP $430,000Pending5 beds 3 baths2,408 sq. ft.
$430,000Pending5 beds 3 baths2,408 sq. ft.5178 Thunder Drive, AMMON, ID 83406
MLS# 2179469Listed by: KELLER WILLIAMS REALTY EAST IDAHO $358,900Active4 beds 2 baths2,050 sq. ft.
$358,900Active4 beds 2 baths2,050 sq. ft.2080 Eagle Dr, Idaho Falls, ID 83406
MLS# 2110267Listed by: PREMIER PROPERTIES REAL ESTATE CO. $679,000Active5 beds 4 baths3,510 sq. ft.
$679,000Active5 beds 4 baths3,510 sq. ft.5855 Barton Lane, AMMON, ID 83406
MLS# 2179429Listed by: EXP REALTY LLC
