4878 Torcello Drive, Ammon, ID 83406
Local realty services provided by:Better Homes and Gardens Real Estate 43° North
Listed by:chase rasmussen
Office:real broker llc.
MLS#:2178631
Source:ID_SRMLS
Price summary
- Price:$559,875
- Price per sq. ft.:$182.13
About this home
Beautiful custom home in The Villas Subdivision of Ammon, minutes from Idaho Falls. Built in 2021, this move-in-ready home offers 5 bedrooms, 3 bathrooms, and thoughtful upgrades throughout. The main level features warm wood flooring, dark-stained cabinetry, vaulted ceilings, and a kitchen with granite countertops, gas range, stainless steel side-by-side refrigerator, and abundant storage. Main-level bathrooms have double vanity sinks and stylish tile work, with the master suite including a large storage tower. Upstairs bedrooms boast nine-foot ceilings for a spacious feel. The finished basement adds two bedrooms, a large living room, and a cold storage room. Enjoy a deep three-car garage and a backyard with a concrete patio, perfect for entertaining. High-speed fiber internet keeps you connected, and the 14-panel solar system helps lower utility costs. Located on a quiet corner lot close to schools, parks, shopping, and dining—this home offers elegance, comfort, and convenience. Schedule your showing today.
Contact an agent
Home facts
- Year built:2021
- Listing ID #:2178631
- Added:55 day(s) ago
- Updated:September 17, 2025 at 06:45 PM
Rooms and interior
- Bedrooms:5
- Total bathrooms:3
- Full bathrooms:3
- Living area:3,074 sq. ft.
Heating and cooling
- Heating:Forced Air
Structure and exterior
- Roof:Composition
- Year built:2021
- Building area:3,074 sq. ft.
- Lot area:0.3 Acres
Schools
- High school:THUNDER RIDGE-D93
- Middle school:Black Canyon M.S.
- Elementary school:RIMROCK
Utilities
- Water:Public
- Sewer:Public Sewer
Finances and disclosures
- Price:$559,875
- Price per sq. ft.:$182.13
- Tax amount:$2,333 (2024)
New listings near 4878 Torcello Drive
- New
 $357,500Active4 beds 2 baths1,872 sq. ft.
$357,500Active4 beds 2 baths1,872 sq. ft.1900 Falcon Drive, AMMON, ID 83406
MLS# 2179762Listed by: KELLER WILLIAMS REALTY EAST IDAHO  $430,000Pending5 beds 3 baths2,448 sq. ft.
$430,000Pending5 beds 3 baths2,448 sq. ft.3580 Stonehaven Drive, AMMON, ID 83406
MLS# 2179624Listed by: REAL BROKER LLC $475,000Pending4 beds 3 baths3,300 sq. ft.
$475,000Pending4 beds 3 baths3,300 sq. ft.3785 Wanda Street, AMMON, ID 83406
MLS# 2179611Listed by: KELLER WILLIAMS REALTY EAST IDAHO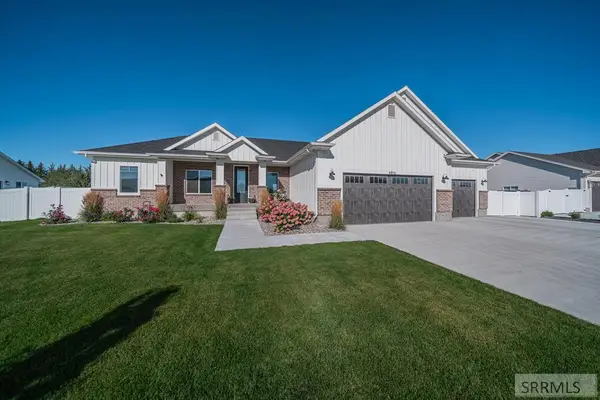 $675,000Active5 beds 3 baths3,692 sq. ft.
$675,000Active5 beds 3 baths3,692 sq. ft.4816 Alison Avenue, IDAHO FALLS, ID 83406
MLS# 2179563Listed by: REAL BROKER LLC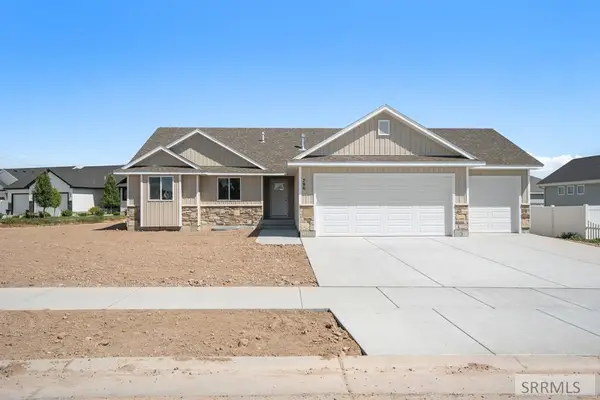 $432,000Pending3 beds 2 baths3,010 sq. ft.
$432,000Pending3 beds 2 baths3,010 sq. ft.796 Hollow Drive, AMMON, ID 83401
MLS# 2179513Listed by: SILVERCREEK REALTY GROUP $430,000Pending5 beds 3 baths2,408 sq. ft.
$430,000Pending5 beds 3 baths2,408 sq. ft.5178 Thunder Drive, AMMON, ID 83406
MLS# 2179469Listed by: KELLER WILLIAMS REALTY EAST IDAHO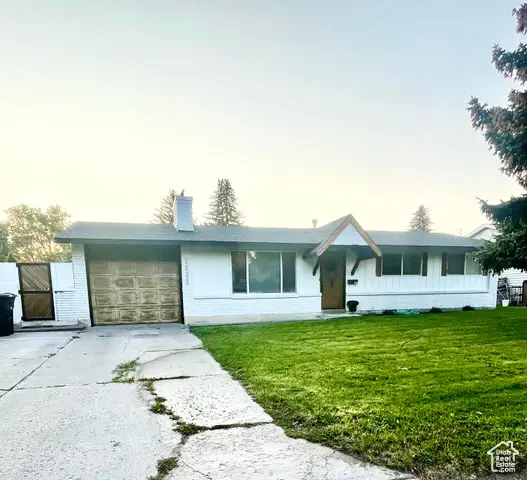 $358,900Active4 beds 2 baths2,050 sq. ft.
$358,900Active4 beds 2 baths2,050 sq. ft.2080 Eagle Dr, Idaho Falls, ID 83406
MLS# 2110267Listed by: PREMIER PROPERTIES REAL ESTATE CO.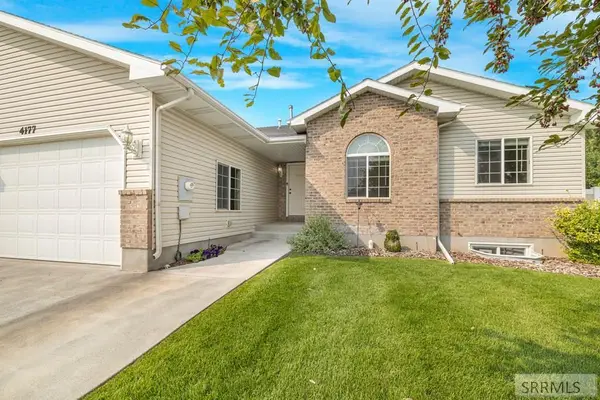 $375,000Active3 beds 2 baths2,776 sq. ft.
$375,000Active3 beds 2 baths2,776 sq. ft.4177 Bracken Way, AMMON, ID 83406
MLS# 2179416Listed by: KELLER WILLIAMS REALTY EAST IDAHO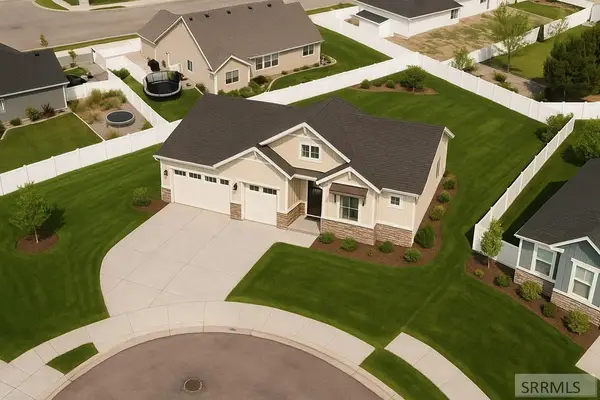 $115,000Active0.32 Acres
$115,000Active0.32 Acres1521 Bergamo Drive, AMMON, ID 83401
MLS# 2179390Listed by: EVOLV BROKERAGE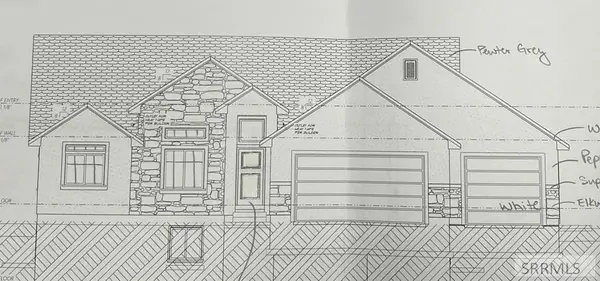 $535,000Pending5 beds 3 baths3,298 sq. ft.
$535,000Pending5 beds 3 baths3,298 sq. ft.1759 Bellagio Drive, AMMON, ID 83401
MLS# 2179337Listed by: FALL CREEK HOMES
