5161 Remember Drive, AMMON, ID 83406
Local realty services provided by:Better Homes and Gardens Real Estate 43° North

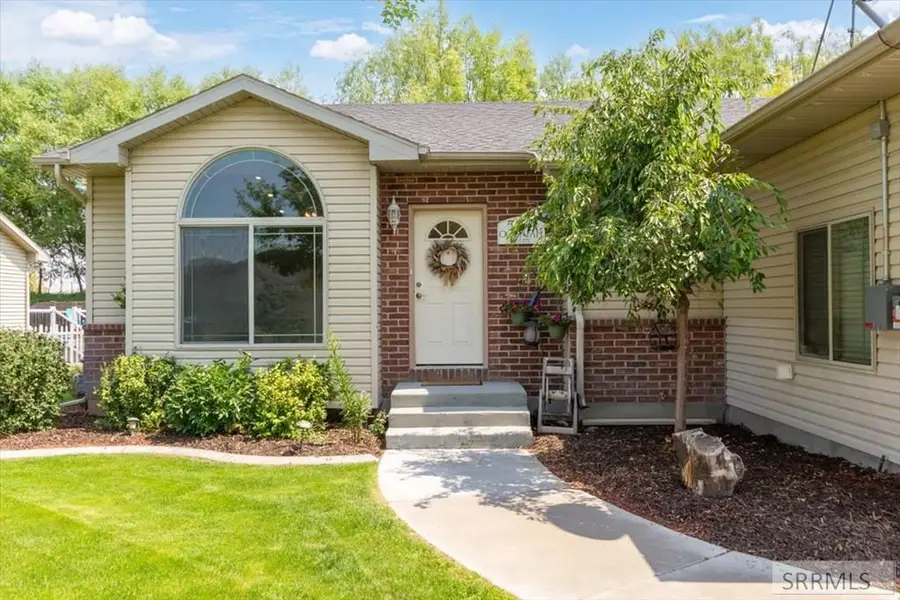
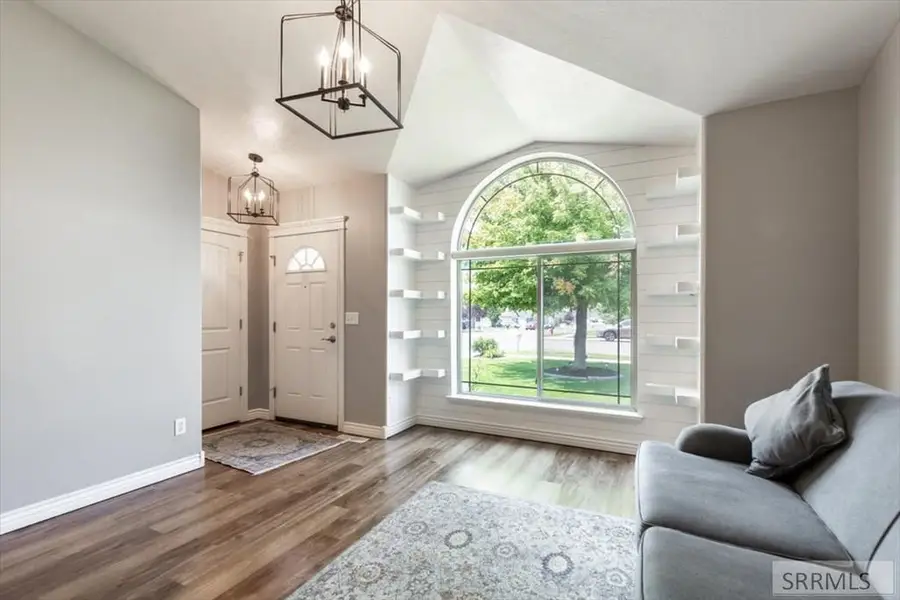
5161 Remember Drive,AMMON, ID 83406
$399,000
- 4 Beds
- 3 Baths
- 3,058 sq. ft.
- Condominium
- Active
Listed by:liz yasaitis
Office:silvercreek realty group
MLS#:2178632
Source:ID_SRMLS
Price summary
- Price:$399,000
- Price per sq. ft.:$130.48
About this home
Welcome to this beautiful townhome! Featuring 4-bedroom, 3-bath nestled on a quiet cul-de-sac in Cortland Ridge Subdivision. Boasting over 3,000 sq ft of thoughtfully designed living space, this home offers comfort, style, & modern convenience. Step inside to a bright, open floor plan with soaring vaulted ceilings, perfect for both everyday living & entertaining. The spacious kitchen features a large center island, ample cabinetry, large pantry, & flows seamlessly into the inviting family room—a true heart of the home. The main-level primary suite is a retreat of its own, complete with a generous walk-in closet and full en-suite bath. An additional bedroom, full bath, and convenient laundry room are also located on the main level. The finished basement expands your living space with a large family room, two additional bedrooms, a full bathroom, and a dedicated theater room—perfect for movie nights or game days. Enjoy outdoor living in the beautifully landscaped yard, fully fenced for privacy and offering breathtaking views! Desirable upgrades including brand new carpeting just installed throughout the home, solar panels, motorized shades, a water softener, and a sprinkler system complete the package. Don't miss this rare opportunity to own this townhome today!
Contact an agent
Home facts
- Year built:2007
- Listing Id #:2178632
- Added:14 day(s) ago
- Updated:August 15, 2025 at 08:45 PM
Rooms and interior
- Bedrooms:4
- Total bathrooms:3
- Full bathrooms:3
- Living area:3,058 sq. ft.
Heating and cooling
- Heating:Forced Air
Structure and exterior
- Roof:Architectural
- Year built:2007
- Building area:3,058 sq. ft.
- Lot area:0.17 Acres
Schools
- High school:HILLCREST 93HS
- Middle school:SANDCREEK 93JH
- Elementary school:WOODLAND HILLS
Utilities
- Water:Public
- Sewer:Public Sewer
Finances and disclosures
- Price:$399,000
- Price per sq. ft.:$130.48
- Tax amount:$2,031 (2024)
New listings near 5161 Remember Drive
- New
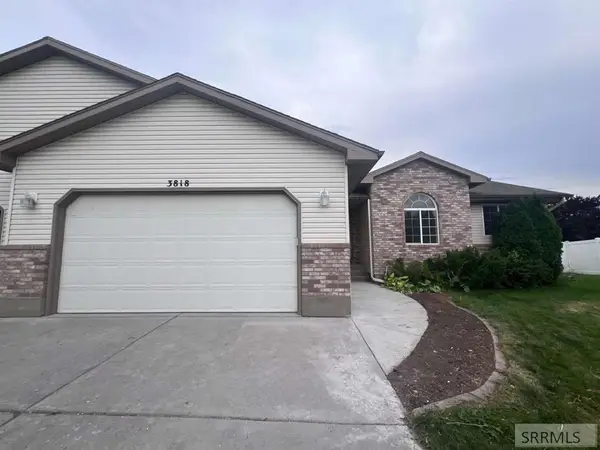 $439,950Active5 beds 3 baths3,244 sq. ft.
$439,950Active5 beds 3 baths3,244 sq. ft.3818 Silverwood Circle, IDAHO FALLS, ID 83406
MLS# 2178714Listed by: LOWES FLAT FEE REALTY A HOMEZU PARTNER - Open Sat, 11am to 1pm
 $745,000Active7 beds 3 baths4,825 sq. ft.
$745,000Active7 beds 3 baths4,825 sq. ft.695 Hollow Drive, IDAHO FALLS, ID 83401
MLS# 2178666Listed by: KELLER WILLIAMS REALTY EAST IDAHO  $315,000Pending3 beds 2 baths1,595 sq. ft.
$315,000Pending3 beds 2 baths1,595 sq. ft.2145 Avocet Drive, AMMON, ID 83406
MLS# 2178625Listed by: BERKSHIRE HATHAWAY HS SILVERHAWK REALTY EAST IDAHO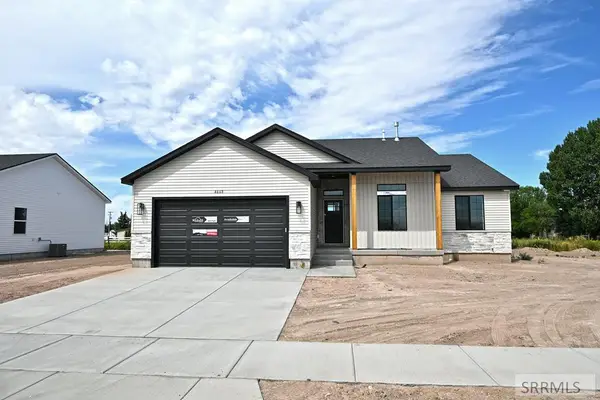 $410,000Pending3 beds 2 baths2,752 sq. ft.
$410,000Pending3 beds 2 baths2,752 sq. ft.4668 Satire Dr, AMMON, ID 83406
MLS# 2178585Listed by: KELLER WILLIAMS REALTY EAST IDAHO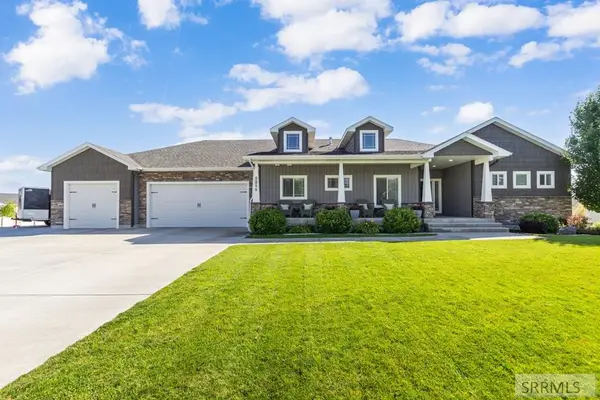 $825,000Pending5 beds 5 baths4,516 sq. ft.
$825,000Pending5 beds 5 baths4,516 sq. ft.5899 Dry Ridge Lane, AMMON, ID 83406
MLS# 2178511Listed by: EXP REALTY LLC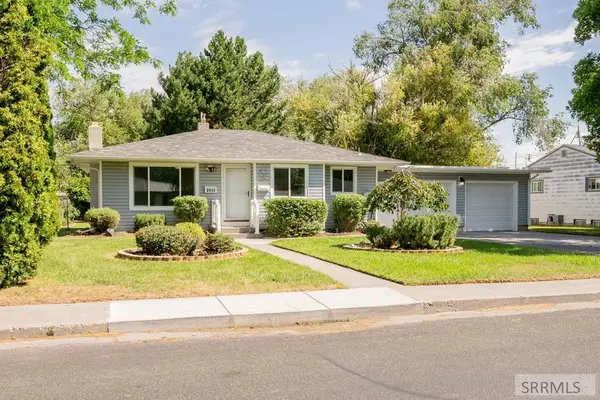 $319,900Pending4 beds 1 baths1,696 sq. ft.
$319,900Pending4 beds 1 baths1,696 sq. ft.2915 Sawtooth Street, AMMON, ID 83406
MLS# 2178479Listed by: EXP REALTY LLC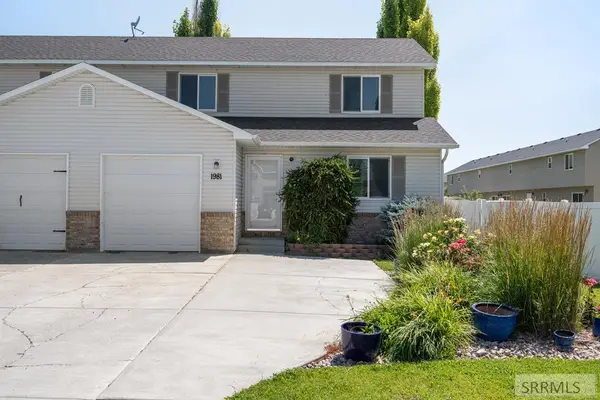 $285,000Pending3 beds 2 baths1,302 sq. ft.
$285,000Pending3 beds 2 baths1,302 sq. ft.1981 Dakota Lane, AMMON, ID 83406
MLS# 2178302Listed by: KELLER WILLIAMS REALTY EAST IDAHO $375,000Pending3 beds 3 baths2,246 sq. ft.
$375,000Pending3 beds 3 baths2,246 sq. ft.1038 Villa Vista Ln, AMMON, ID 83406
MLS# 2178270Listed by: SILVERCREEK REALTY GROUP $375,000Pending3 beds 2 baths2,670 sq. ft.
$375,000Pending3 beds 2 baths2,670 sq. ft.3418 Schneider Dr, IDAHO FALLS, ID 83401
MLS# 2178226Listed by: KELLER WILLIAMS REALTY EAST IDAHO
