1981 Dakota Lane, AMMON, ID 83406
Local realty services provided by:Better Homes and Gardens Real Estate 43° North
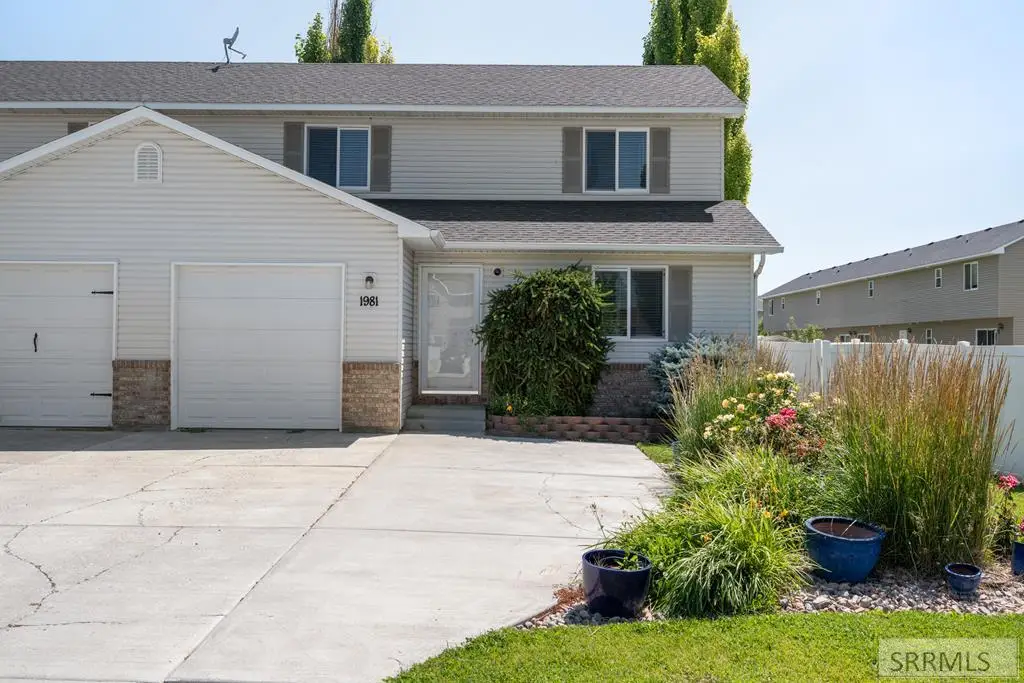
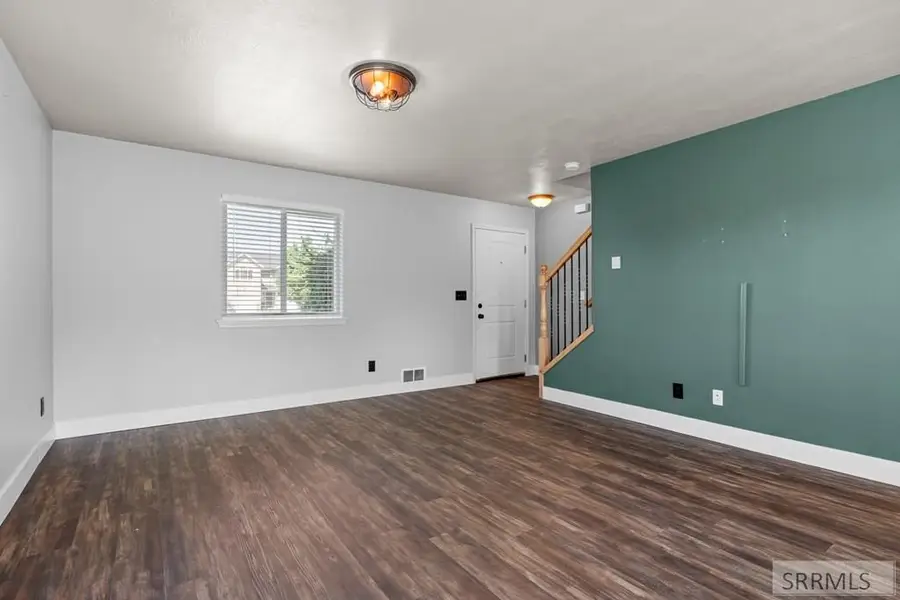

1981 Dakota Lane,AMMON, ID 83406
$285,000
- 3 Beds
- 2 Baths
- 1,302 sq. ft.
- Condominium
- Pending
Listed by:chris schmalz real estate group
Office:keller williams realty east idaho
MLS#:2178302
Source:ID_SRMLS
Price summary
- Price:$285,000
- Price per sq. ft.:$218.89
About this home
Very nicely updated townhome in the Ammon area! Your new home has only had one owner, and has been lovingly cared for. You will love the recently remodeled main level that features a very nice size common area featuring new flooring, trim, and paint. Your kitchen was treated to a professional remodel to include refinished cabinetry with gorgeous muted green paint, subway tile backsplash, and solid surface countertops with farmhouse style sink. You will also appreciate the new stainless steel appliances. The main level also offers a 1/2 bath and laundry room that have also been remodeled. The dining room offers access to the stunning backyard with plenty of seating on the deck or paved patio with pergola, allowing you to enjoy the private setting with no back neighbors! The upper level offers 3 bedrooms and a full bathroom, including the primary bedroom with nice walk-in closet. There is also new carpet on the upper level. This is a truly well maintained and loved home that is completely move in ready!
Contact an agent
Home facts
- Year built:2008
- Listing Id #:2178302
- Added:26 day(s) ago
- Updated:July 30, 2025 at 07:10 AM
Rooms and interior
- Bedrooms:3
- Total bathrooms:2
- Full bathrooms:1
- Half bathrooms:1
- Living area:1,302 sq. ft.
Heating and cooling
- Heating:Electric
Structure and exterior
- Roof:Architectural
- Year built:2008
- Building area:1,302 sq. ft.
- Lot area:0.16 Acres
Schools
- High school:HILLCREST 93HS
- Middle school:SANDCREEK 93JH
- Elementary school:MOUNTAIN VALLEY ELEM 93
Utilities
- Water:Public
- Sewer:Public Sewer
Finances and disclosures
- Price:$285,000
- Price per sq. ft.:$218.89
- Tax amount:$1,071 (2024)
New listings near 1981 Dakota Lane
- New
 $345,000Active3 beds 2 baths2,600 sq. ft.
$345,000Active3 beds 2 baths2,600 sq. ft.1303 Jackson Drive, AMMON, ID 83406
MLS# 2178889Listed by: EDGE REAL ESTATE - New
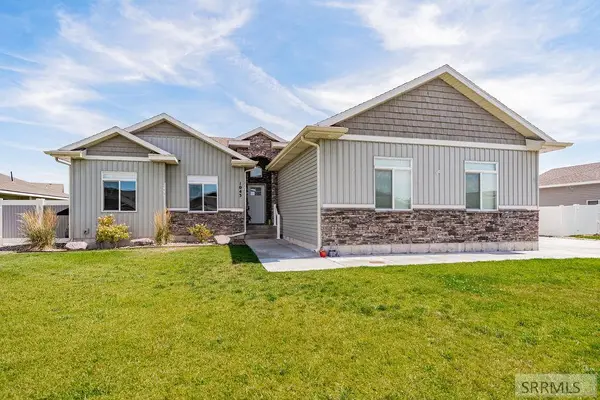 $540,000Active6 beds 3 baths2,736 sq. ft.
$540,000Active6 beds 3 baths2,736 sq. ft.1043 Diamond Drive, AMMON, ID 83406
MLS# 2178880Listed by: SILVERCREEK REALTY GROUP - New
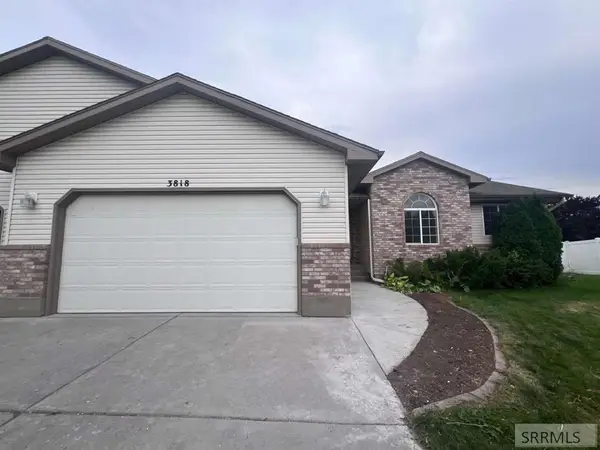 $439,950Active5 beds 3 baths3,244 sq. ft.
$439,950Active5 beds 3 baths3,244 sq. ft.3818 Silverwood Circle, IDAHO FALLS, ID 83406
MLS# 2178714Listed by: LOWES FLAT FEE REALTY A HOMEZU PARTNER  $330,000Active2 beds 2 baths1,148 sq. ft.
$330,000Active2 beds 2 baths1,148 sq. ft.1286 Jackson Drive, AMMON, ID 83406
MLS# 2178670Listed by: EVOLV BROKERAGE $745,000Active7 beds 3 baths4,825 sq. ft.
$745,000Active7 beds 3 baths4,825 sq. ft.695 Hollow Drive, IDAHO FALLS, ID 83401
MLS# 2178666Listed by: KELLER WILLIAMS REALTY EAST IDAHO $399,000Active4 beds 3 baths3,058 sq. ft.
$399,000Active4 beds 3 baths3,058 sq. ft.5161 Remember Drive, AMMON, ID 83406
MLS# 2178632Listed by: SILVERCREEK REALTY GROUP $574,875Active5 beds 3 baths3,074 sq. ft.
$574,875Active5 beds 3 baths3,074 sq. ft.4878 Torcello Drive, AMMON, ID 83406
MLS# 2178631Listed by: REAL BROKER LLC $315,000Pending3 beds 2 baths1,595 sq. ft.
$315,000Pending3 beds 2 baths1,595 sq. ft.2145 Avocet Drive, AMMON, ID 83406
MLS# 2178625Listed by: BERKSHIRE HATHAWAY HS SILVERHAWK REALTY EAST IDAHO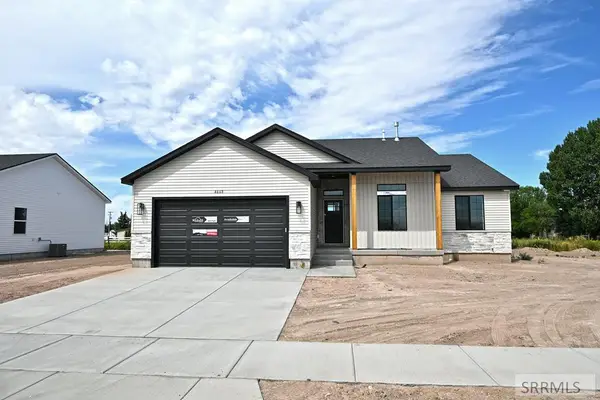 $410,000Pending3 beds 2 baths2,752 sq. ft.
$410,000Pending3 beds 2 baths2,752 sq. ft.4668 Satire Dr, AMMON, ID 83406
MLS# 2178585Listed by: KELLER WILLIAMS REALTY EAST IDAHO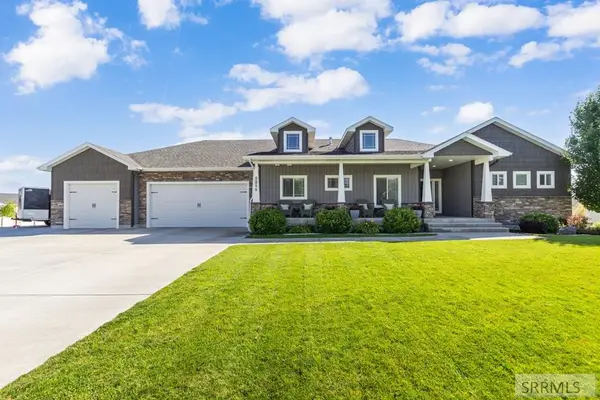 $825,000Pending5 beds 5 baths4,516 sq. ft.
$825,000Pending5 beds 5 baths4,516 sq. ft.5899 Dry Ridge Lane, AMMON, ID 83406
MLS# 2178511Listed by: EXP REALTY LLC
