5358 Hobble Creek, AMMON, ID 83406
Local realty services provided by:Better Homes and Gardens Real Estate 43° North
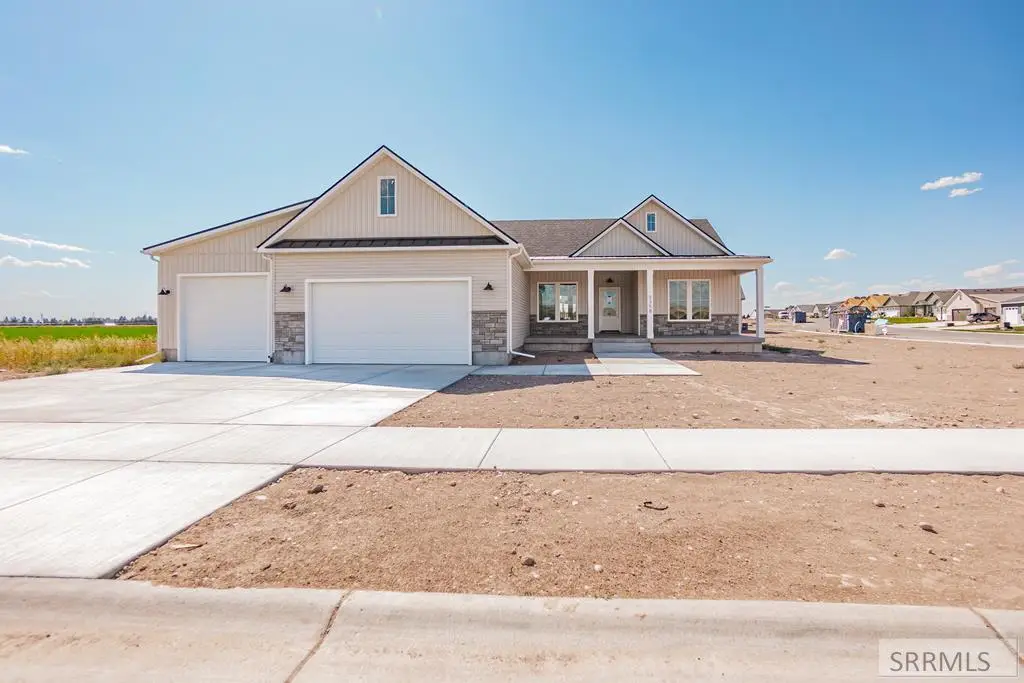
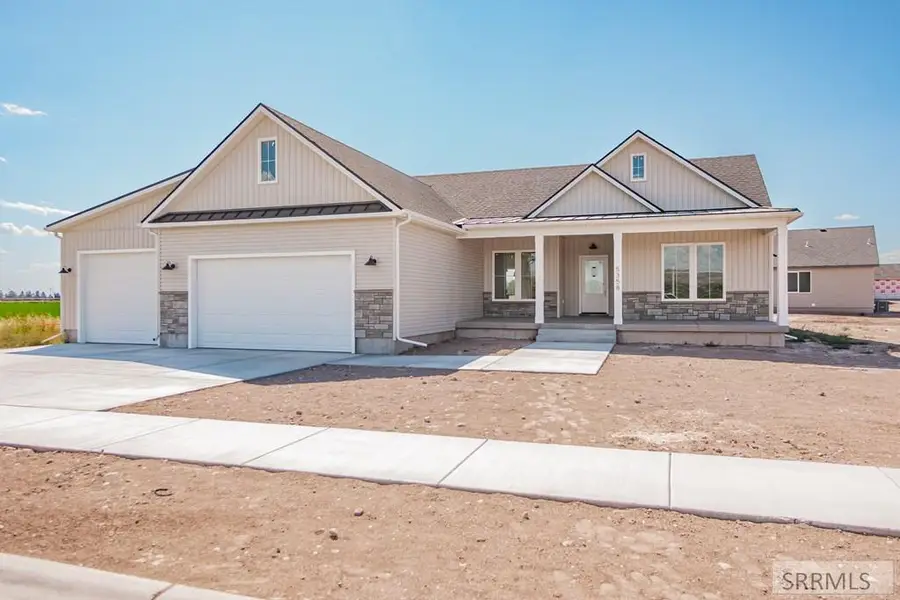
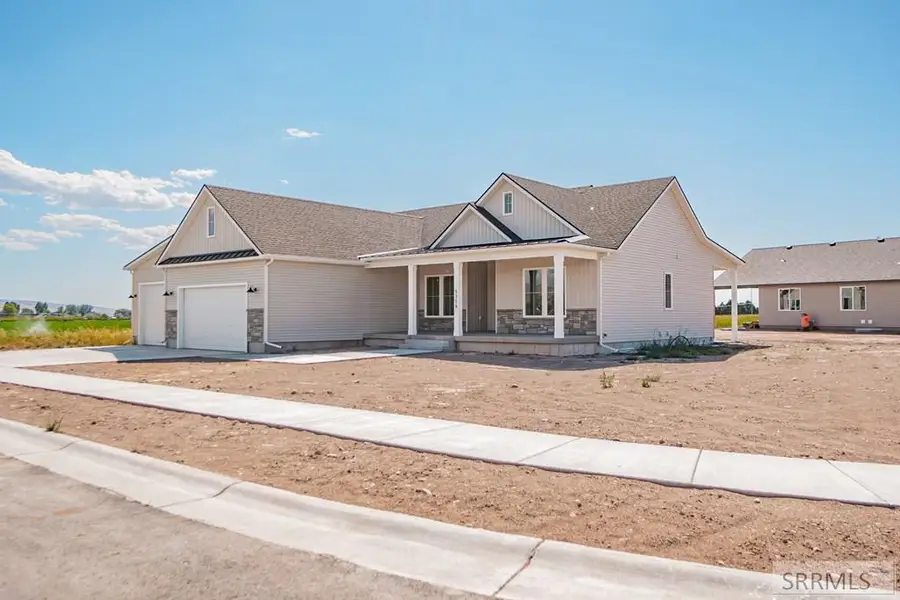
5358 Hobble Creek,AMMON, ID 83406
$789,900
- 6 Beds
- 4 Baths
- 4,123 sq. ft.
- Single family
- Pending
Listed by:aaron o'connor
Office:ideal estate
MLS#:2179034
Source:ID_SRMLS
Price summary
- Price:$789,900
- Price per sq. ft.:$191.58
About this home
Welcome to your dream home! This brand-new 6 bedroom, 4 bathroom home in the desirable Granite Creek neighborhood offers an impressive 4,100+ square feet of modern living space designed for both comfort and style. The open-concept floor plan features a gorgeous chef's kitchen with quartz countertops, custom cabinetry, premium appliances, a spacious walk-in pantry, and a large island perfect for entertaining. A bright dining area and expansive living room create a warm, inviting atmosphere for gatherings, while the luxurious primary suite boasts a spa-like bathroom and generous walk-in closet. With six bedrooms in total, there's plenty of space for family, guests, or a home office. The home also includes a dedicated theater room for the ultimate movie nights, a three-car garage with ample storage, and beautiful finishes throughout, from wide-plank engineered hardwood flooring to designer lighting. Thoughtful details such as a functional mudroom and convenient laundry spaces make everyday living a breeze. Combining timeless design with modern convenience, this new construction home truly has it all.
Contact an agent
Home facts
- Year built:2025
- Listing Id #:2179034
- Added:2 day(s) ago
- Updated:August 23, 2025 at 10:13 AM
Rooms and interior
- Bedrooms:6
- Total bathrooms:4
- Full bathrooms:4
- Living area:4,123 sq. ft.
Heating and cooling
- Heating:Forced Air
Structure and exterior
- Roof:3 Tab, Metal
- Year built:2025
- Building area:4,123 sq. ft.
- Lot area:0.45 Acres
Schools
- High school:HILLCREST 93HS
- Middle school:SANDCREEK 93JH
- Elementary school:WOODLAND HILLS
Utilities
- Water:Public
- Sewer:Public Sewer
Finances and disclosures
- Price:$789,900
- Price per sq. ft.:$191.58
- Tax amount:$552 (2024)
New listings near 5358 Hobble Creek
- New
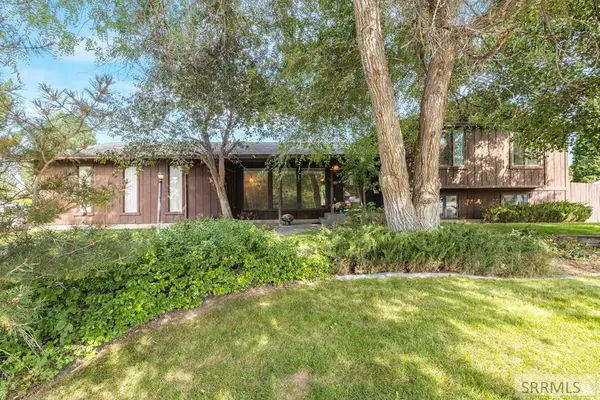 $430,000Active5 beds 3 baths3,008 sq. ft.
$430,000Active5 beds 3 baths3,008 sq. ft.1975 Cabellaro Drive, AMMON, ID 83406
MLS# 2179113Listed by: EVOLV BROKERAGE - New
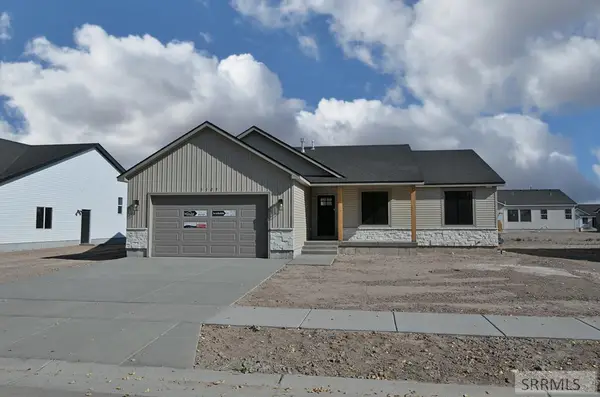 $410,000Active3 beds 2 baths2,734 sq. ft.
$410,000Active3 beds 2 baths2,734 sq. ft.3105 Desert Sky Dr, AMMON, ID 83406
MLS# 2179110Listed by: KELLER WILLIAMS REALTY EAST IDAHO - New
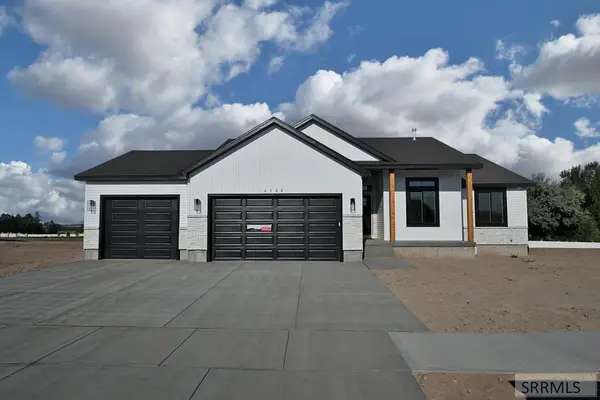 $440,000Active3 beds 2 baths2,750 sq. ft.
$440,000Active3 beds 2 baths2,750 sq. ft.6320 Fenwood Lane, AMMON, ID 83406
MLS# 2179111Listed by: KELLER WILLIAMS REALTY EAST IDAHO - New
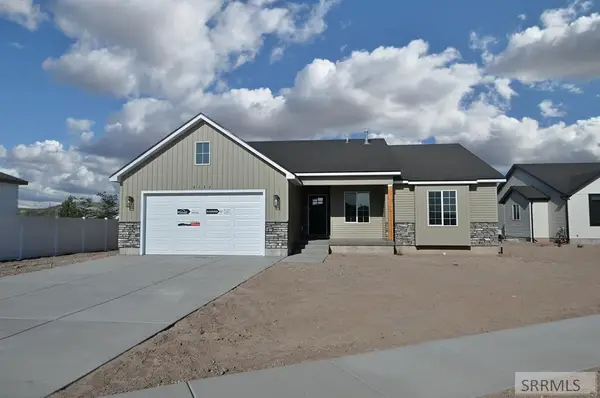 $415,000Active3 beds 2 baths2,868 sq. ft.
$415,000Active3 beds 2 baths2,868 sq. ft.4782 Satire Dr, AMMON, ID 83406
MLS# 2179108Listed by: KELLER WILLIAMS REALTY EAST IDAHO - New
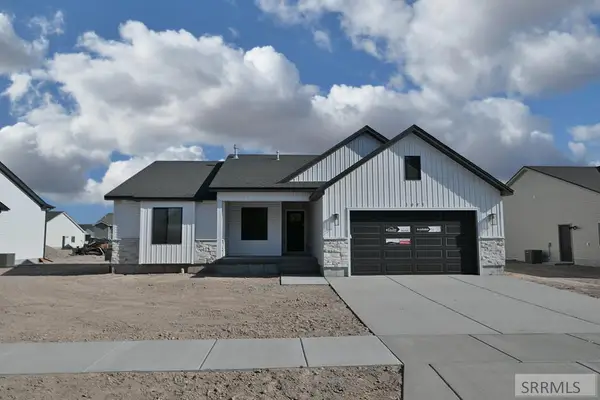 $415,000Active3 beds 2 baths2,868 sq. ft.
$415,000Active3 beds 2 baths2,868 sq. ft.3091 Desert Sky Dr, AMMON, ID 83406
MLS# 2179109Listed by: KELLER WILLIAMS REALTY EAST IDAHO - New
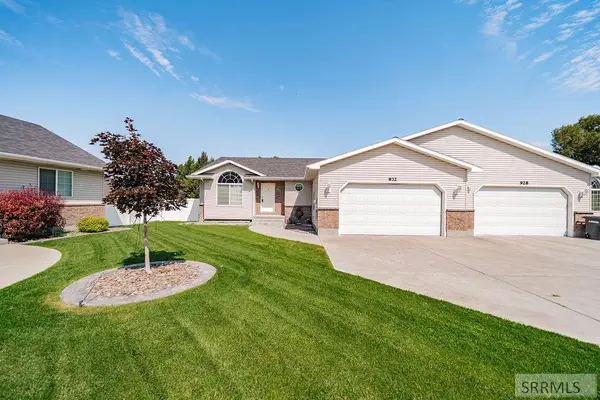 $345,000Active2 beds 2 baths3,000 sq. ft.
$345,000Active2 beds 2 baths3,000 sq. ft.932 Clara Court, AMMON, ID 83406
MLS# 2179098Listed by: KELLER WILLIAMS REALTY EAST IDAHO - New
 $275,000Active1.01 Acres
$275,000Active1.01 Acres4647 Majestic View Drive, AMMON, ID 83406
MLS# 2178977Listed by: KELLER WILLIAMS REALTY EAST IDAHO 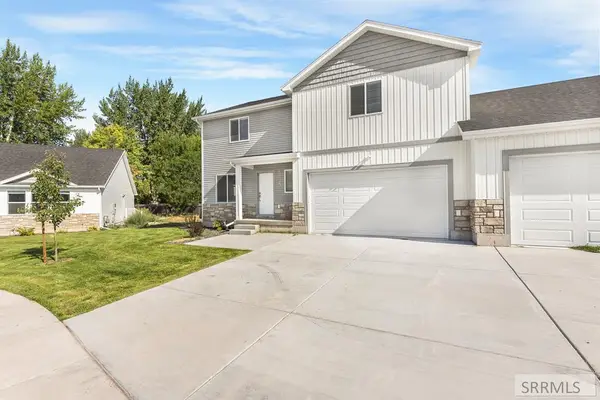 $339,000Pending3 beds 3 baths2,607 sq. ft.
$339,000Pending3 beds 3 baths2,607 sq. ft.3225 Reynard Ln, IDAHO FALLS, ID 83401
MLS# 2178957Listed by: EXP REALTY LLC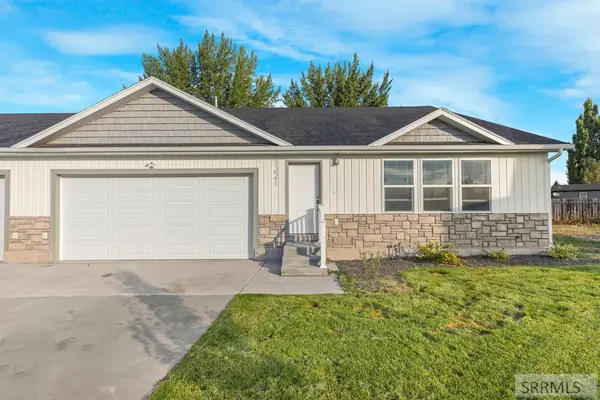 $339,000Pending3 beds 2 baths3,318 sq. ft.
$339,000Pending3 beds 2 baths3,318 sq. ft.3221 Reynard Ln, IDAHO FALLS, ID 83401
MLS# 2178958Listed by: EXP REALTY LLC
