796 Hollow Drive, AMMON, ID 83401
Local realty services provided by:Better Homes and Gardens Real Estate 43° North
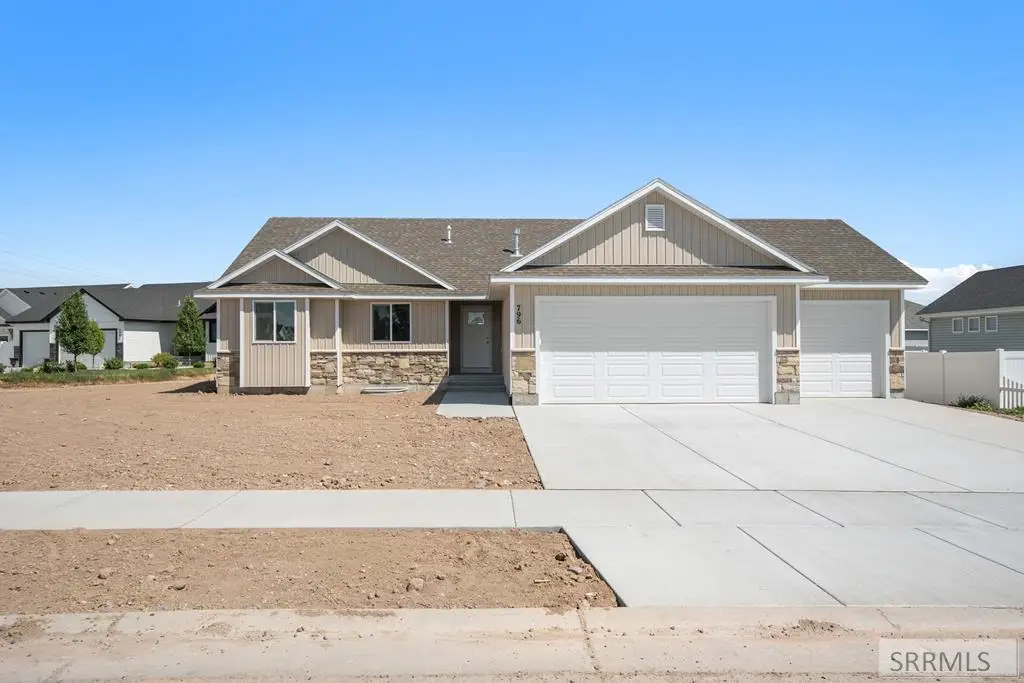


796 Hollow Drive,AMMON, ID 83401
$439,999
- 3 Beds
- 2 Baths
- 3,010 sq. ft.
- Single family
- Active
Listed by:michael smedley
Office:silvercreek realty group
MLS#:2177964
Source:ID_SRMLS
Price summary
- Price:$439,999
- Price per sq. ft.:$146.18
About this home
New construction home to be completed July-August 2025. Located in the Bridgewater subdivision and built by R. Jay Taylor Construction, a true quality local home builder. This home offers a perfect blend of charm and functionality. 3 bed, 2 bath with an unfinished basement and room to grow. Builder is willing to finish basement for additional cost. Inside, you'll find an abundance of natural light, especially in the kitchen, which will feature custom rustic maple cabinets with soft-close drawers and beautiful quartz countertops. The living area will have low-maintenance luxury vinyl plank (LVP) floors, perfect for easy living. The laundry/mud room is designed for convenience, and the master bathroom offers a walk-in shower, soaker tub, and tile details. Additional highlights include a 3 car garage, high ceilings, modern fixtures, energy-efficient appliances and a private backyard for outdoor enjoyment. Located in a desirable neighborhood, this home is close to schools, parks, and shopping. Come see this home that you can make memories in for years to come. Call today for a private tour or more information!
Contact an agent
Home facts
- Year built:2025
- Listing Id #:2177964
- Added:42 day(s) ago
- Updated:August 15, 2025 at 03:05 PM
Rooms and interior
- Bedrooms:3
- Total bathrooms:2
- Full bathrooms:2
- Living area:3,010 sq. ft.
Heating and cooling
- Heating:Forced Air
Structure and exterior
- Roof:Architectural
- Year built:2025
- Building area:3,010 sq. ft.
- Lot area:0.29 Acres
Schools
- High school:BONNEVILLE 93HS
- Middle school:ROCKY MOUNTAIN 93JH
- Elementary school:BRIDGEWATER
Utilities
- Water:Public
- Sewer:Public Sewer
Finances and disclosures
- Price:$439,999
- Price per sq. ft.:$146.18
- Tax amount:$62 (2023)
New listings near 796 Hollow Drive
- New
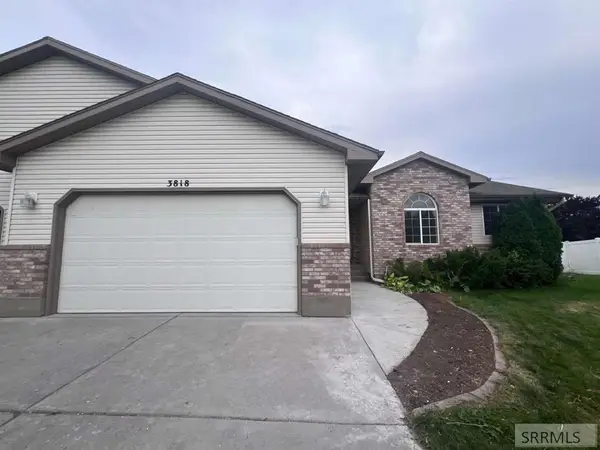 $439,950Active5 beds 3 baths3,244 sq. ft.
$439,950Active5 beds 3 baths3,244 sq. ft.3818 Silverwood Circle, IDAHO FALLS, ID 83406
MLS# 2178714Listed by: LOWES FLAT FEE REALTY A HOMEZU PARTNER - Open Sat, 11am to 1pm
 $745,000Active7 beds 3 baths4,825 sq. ft.
$745,000Active7 beds 3 baths4,825 sq. ft.695 Hollow Drive, IDAHO FALLS, ID 83401
MLS# 2178666Listed by: KELLER WILLIAMS REALTY EAST IDAHO  $315,000Pending3 beds 2 baths1,595 sq. ft.
$315,000Pending3 beds 2 baths1,595 sq. ft.2145 Avocet Drive, AMMON, ID 83406
MLS# 2178625Listed by: BERKSHIRE HATHAWAY HS SILVERHAWK REALTY EAST IDAHO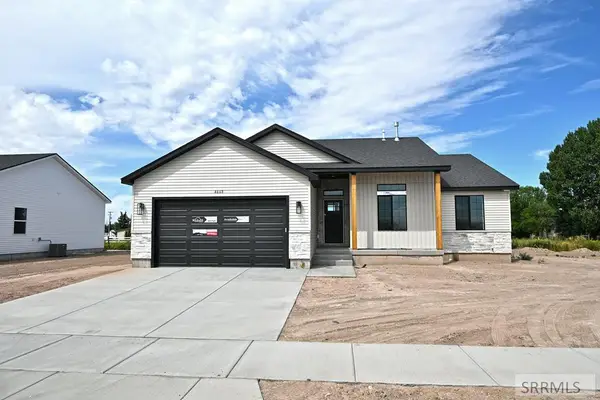 $410,000Pending3 beds 2 baths2,752 sq. ft.
$410,000Pending3 beds 2 baths2,752 sq. ft.4668 Satire Dr, AMMON, ID 83406
MLS# 2178585Listed by: KELLER WILLIAMS REALTY EAST IDAHO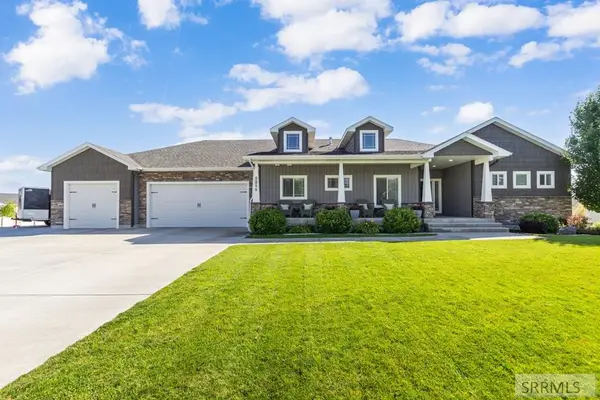 $825,000Pending5 beds 5 baths4,516 sq. ft.
$825,000Pending5 beds 5 baths4,516 sq. ft.5899 Dry Ridge Lane, AMMON, ID 83406
MLS# 2178511Listed by: EXP REALTY LLC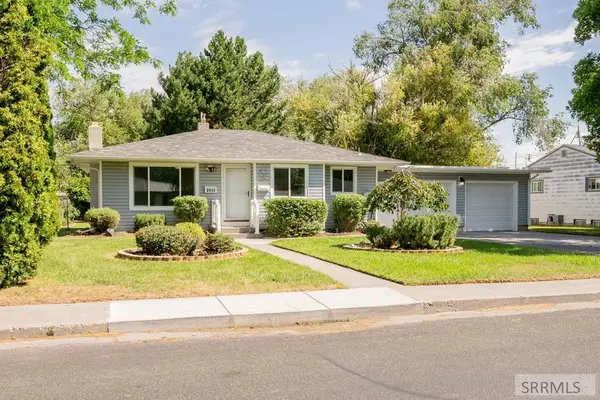 $319,900Pending4 beds 1 baths1,696 sq. ft.
$319,900Pending4 beds 1 baths1,696 sq. ft.2915 Sawtooth Street, AMMON, ID 83406
MLS# 2178479Listed by: EXP REALTY LLC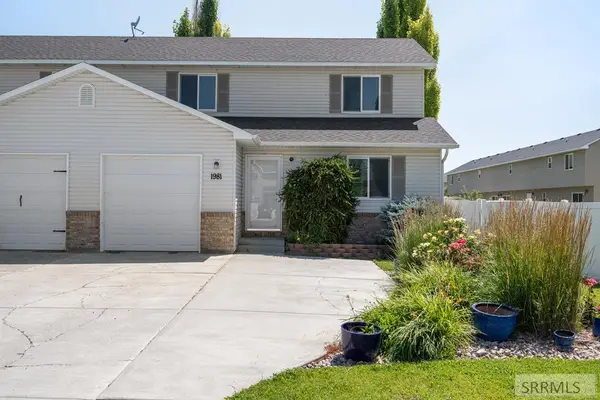 $285,000Pending3 beds 2 baths1,302 sq. ft.
$285,000Pending3 beds 2 baths1,302 sq. ft.1981 Dakota Lane, AMMON, ID 83406
MLS# 2178302Listed by: KELLER WILLIAMS REALTY EAST IDAHO $375,000Pending3 beds 3 baths2,246 sq. ft.
$375,000Pending3 beds 3 baths2,246 sq. ft.1038 Villa Vista Ln, AMMON, ID 83406
MLS# 2178270Listed by: SILVERCREEK REALTY GROUP $375,000Pending3 beds 2 baths2,670 sq. ft.
$375,000Pending3 beds 2 baths2,670 sq. ft.3418 Schneider Dr, IDAHO FALLS, ID 83401
MLS# 2178226Listed by: KELLER WILLIAMS REALTY EAST IDAHO $410,000Pending3 beds 2 baths2,734 sq. ft.
$410,000Pending3 beds 2 baths2,734 sq. ft.4738 Satire Dr, AMMON, ID 83406
MLS# 2178227Listed by: KELLER WILLIAMS REALTY EAST IDAHO
