1660 Last Resort Lane, Ashton, ID 83420
Local realty services provided by:Better Homes and Gardens Real Estate 43° North
1660 Last Resort Lane,Ashton, ID 83420
$1,750,000
- 5 Beds
- 3 Baths
- 2,912 sq. ft.
- Single family
- Active
Listed by: ryan lerwill, jeff lerwill
Office: keller williams realty east idaho
MLS#:2176943
Source:ID_SRMLS
Price summary
- Price:$1,750,000
- Price per sq. ft.:$600.96
About this home
Tucked away on 10 private acres in Ashton, Idaho, this fully renovated 5-bedroom, 3-bathroom cabin is the ultimate year-round retreat offering rustic charm, modern comfort, and freedom with no CC&Rs or restrictions. Privately accessed through gated Shadow Ridge Ranch and surrounded by mature trees, the property backs to Targhee National Forest with access to over 1,700 miles of ATV and snowmobile trails stretching to Yellowstone. Inside, the cabin features a beautifully updated interior with rich woodwork, warm rustic finishes, vaulted ceilings, and custom accents that highlight quality craftsmanship throughout. The layout includes spacious living areas and lofted spaces that add character and function. Currently used as a successful income-generating vacation rental, this property is ideally located near the Warm River, Ashton Reservoir, Henry's Fork, Island Park, and both Yellowstone and Grand Teton National Parks. Outside, enjoy a massive deck with 10-person hot tub, firepit, sprinkler system, exterior lighting, water rights, and a 1,000-gallon buried propane tank. A rare opportunity to own a turnkey mountain escape surrounded by nature and adventure just in time for summer!
Contact an agent
Home facts
- Year built:1985
- Listing ID #:2176943
- Added:230 day(s) ago
- Updated:December 17, 2025 at 07:44 PM
Rooms and interior
- Bedrooms:5
- Total bathrooms:3
- Full bathrooms:3
- Living area:2,912 sq. ft.
Heating and cooling
- Heating:Forced Air, Propane
Structure and exterior
- Roof:Metal
- Year built:1985
- Building area:2,912 sq. ft.
- Lot area:10.01 Acres
Schools
- High school:NORTH FREMONT A215HS
- Middle school:NORTH FREMONT A215JH
- Elementary school:ASHTON A215EL
Utilities
- Water:Shared Well
- Sewer:Private Septic
Finances and disclosures
- Price:$1,750,000
- Price per sq. ft.:$600.96
- Tax amount:$2,048 (2024)
New listings near 1660 Last Resort Lane
- New
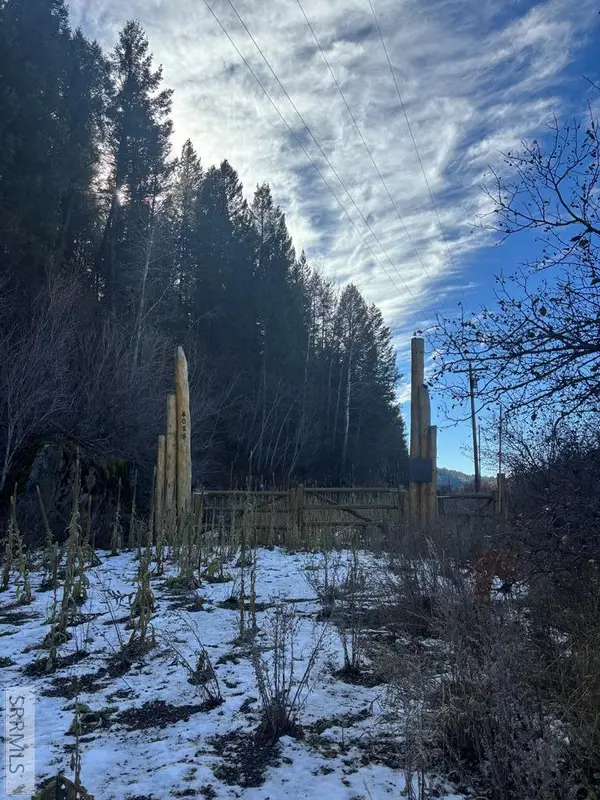 $395,000Active6.2 Acres
$395,000Active6.2 Acres4088 Lower Fishermans Drive, ASHTON, ID 83420
MLS# 2181456Listed by: EXP REALTY LLC - New
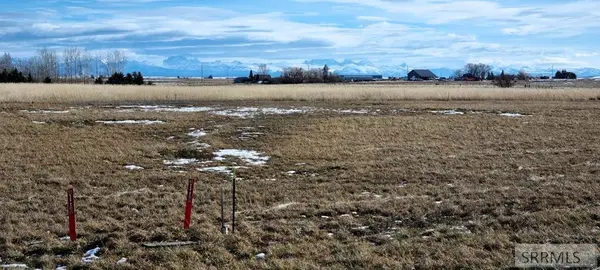 $163,000Active3.46 Acres
$163,000Active3.46 AcresLot 22 Sunflower Ln, ASHTON, ID 83420
MLS# 2181437Listed by: EAGLE POINT REALTY, LLC 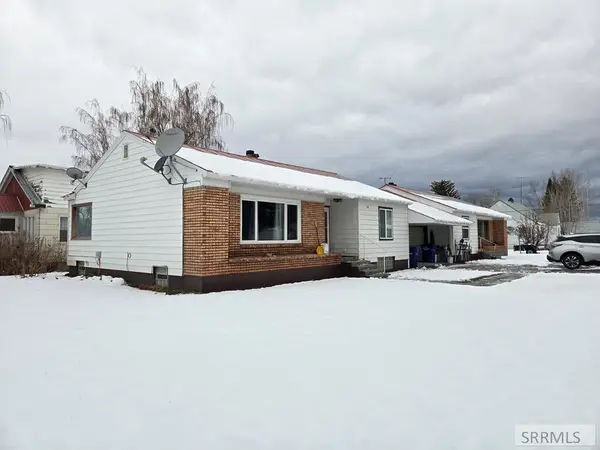 $435,000Active6 beds 4 baths4,572 sq. ft.
$435,000Active6 beds 4 baths4,572 sq. ft.118 8th Street #2, ASHTON, ID 83420
MLS# 2181269Listed by: HAMILTON REALTY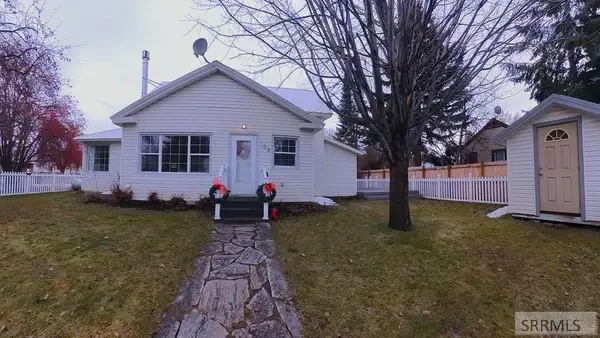 $249,500Pending2 beds 2 baths1,380 sq. ft.
$249,500Pending2 beds 2 baths1,380 sq. ft.108 7th Street, ASHTON, ID 83420
MLS# 2181212Listed by: EAGLE POINT REALTY, LLC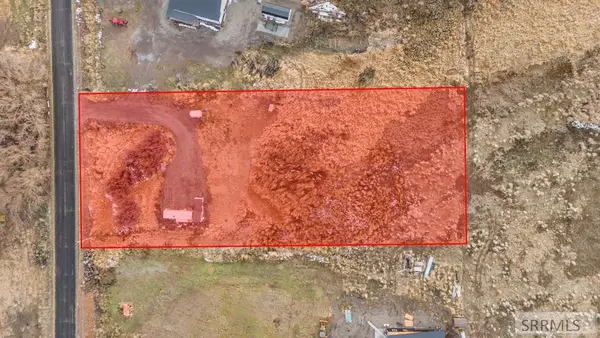 $125,000Active1.5 Acres
$125,000Active1.5 Acres1105 3400 E, ASHTON, ID 83420
MLS# 2181170Listed by: REAL ESTATE TWO70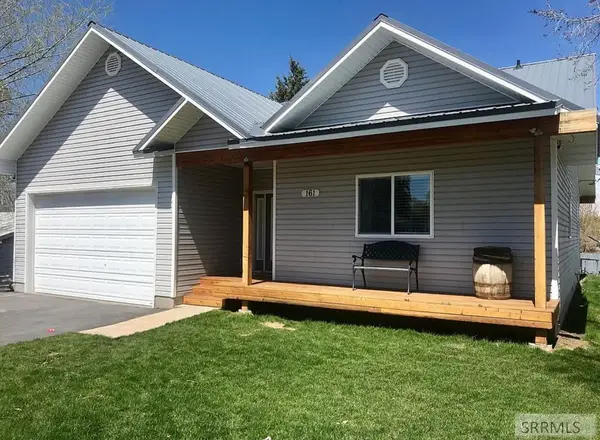 $549,900Active4 beds 2 baths2,250 sq. ft.
$549,900Active4 beds 2 baths2,250 sq. ft.161 Walnut Drive, ASHTON, ID 83420
MLS# 2181118Listed by: IDAHO'S REAL ESTATE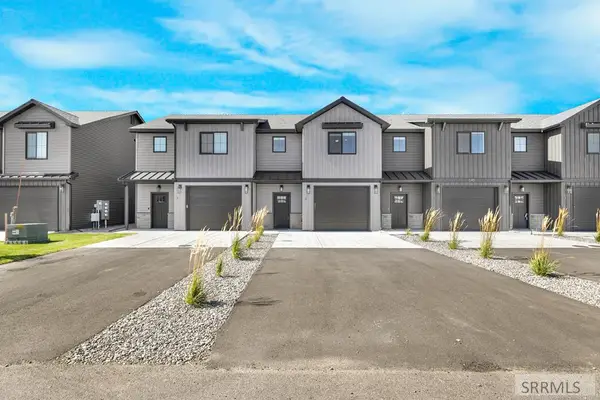 $305,900Active3 beds 3 baths1,516 sq. ft.
$305,900Active3 beds 3 baths1,516 sq. ft.540 4th Street #6, ASHTON, ID 83420
MLS# 2180650Listed by: REAL BROKER LLC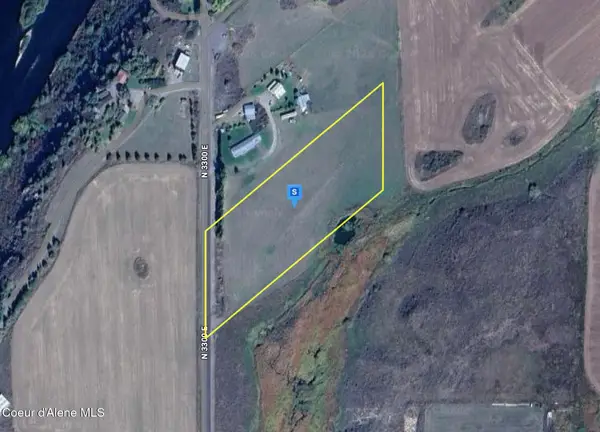 $184,999Active5 Acres
$184,999Active5 Acres1316 N 3300 E, Ashton, ID 83420
MLS# 25-11443Listed by: PLATLABS, LLC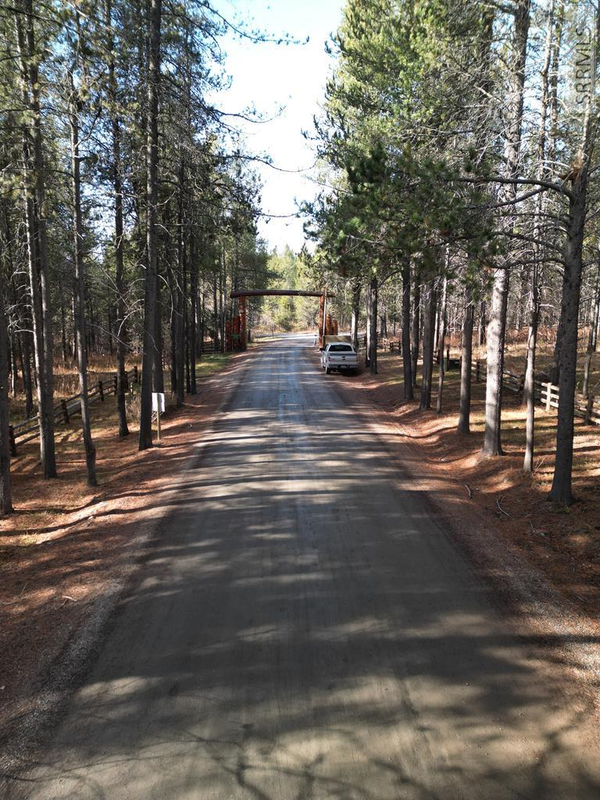 $140,000Active1.2 Acres
$140,000Active1.2 Acres1663 Shadow Run, ASHTON, ID 83420
MLS# 2180695Listed by: REAL ESTATE TWO70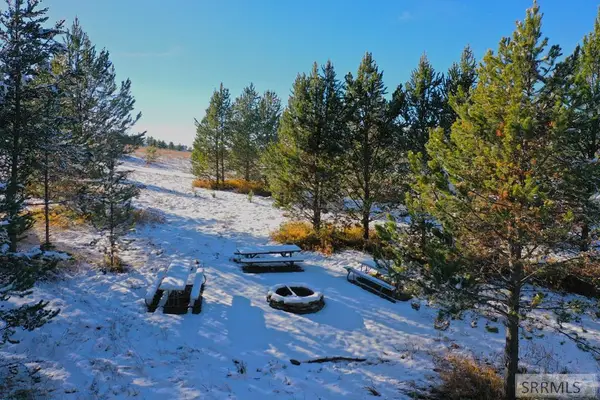 $198,500Active1.94 Acres
$198,500Active1.94 Acres4449 Grey Owl Drive, ASHTON, ID 83420
MLS# 2180495Listed by: EAGLE POINT REALTY, LLC
