171 8th Street, ASHTON, ID 83420
Local realty services provided by:Better Homes and Gardens Real Estate 43° North
171 8th Street,ASHTON, ID 83420
$310,500
- 3 Beds
- 2 Baths
- 2,728 sq. ft.
- Single family
- Pending
Listed by:brayden buxton
Office:real broker llc.
MLS#:2175402
Source:ID_SRMLS
Price summary
- Price:$310,500
- Price per sq. ft.:$113.82
About this home
RUSTIC 3-BED FISHING COTTAGE IN ASHTON?ADVENTURE STARTS HERE! This updated 3-bed, 2-bath home blends small-town charm with unbeatable access to world-class fishing, hunting, hiking, and ATV riding. Located minutes from Mesa Falls, Henry's Fork, Fall River, Grand Targhee, and St. Anthony Sand Dunes, it's the ideal basecamp for outdoor enthusiasts. Inside, enjoy luxury vinyl plank flooring, fresh paint, and a bright open-concept layout featuring a main-floor master suite, quartz kitchen countertops, large windows, and three heat sources for year-round comfort. The spacious main-floor laundry and attached two-car garage add everyday convenience. The unfinished daylight basement offers endless potential for a workshop, hobby room, or future living space. Additional perks include an RV plug-in, and $500 in wood pellets for the stove. Located near the high school, library, and Ashton-Tetonia Rails to Trails, this cozy retreat is move-in ready-schedule your showing today!
Contact an agent
Home facts
- Year built:1948
- Listing ID #:2175402
- Added:161 day(s) ago
- Updated:August 24, 2025 at 07:13 AM
Rooms and interior
- Bedrooms:3
- Total bathrooms:2
- Full bathrooms:2
- Living area:2,728 sq. ft.
Heating and cooling
- Heating:Baseboard, Electric, Forced Air, Propane
Structure and exterior
- Roof:Metal
- Year built:1948
- Building area:2,728 sq. ft.
- Lot area:0.16 Acres
Schools
- High school:NORTH FREMONT A215HS
- Middle school:NORTH FREMONT A215JH
- Elementary school:ASHTON A215EL
Utilities
- Water:Public
- Sewer:Public Sewer
Finances and disclosures
- Price:$310,500
- Price per sq. ft.:$113.82
- Tax amount:$1,167 (2024)
New listings near 171 8th Street
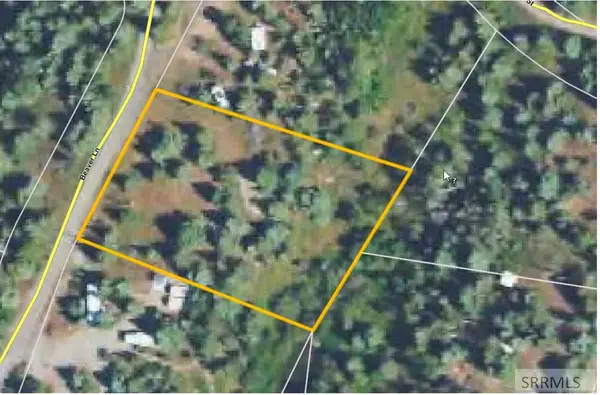 $129,000Pending1.01 Acres
$129,000Pending1.01 Acres1864 Beaver Lane, ASHTON, ID 83420
MLS# 2179220Listed by: KELLER WILLIAMS REALTY EAST IDAHO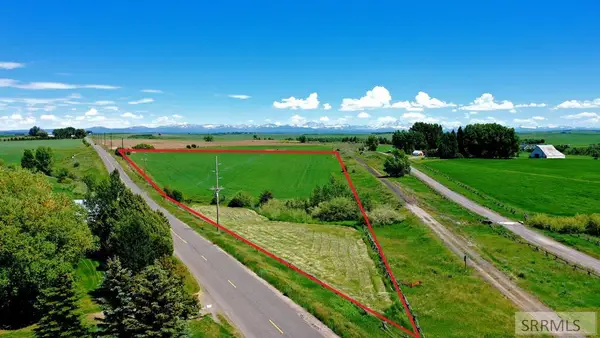 $249,000Active11.92 Acres
$249,000Active11.92 Acres3887 Schaefer Lane, ASHTON, ID 83420
MLS# 2179210Listed by: REAL ESTATE TWO70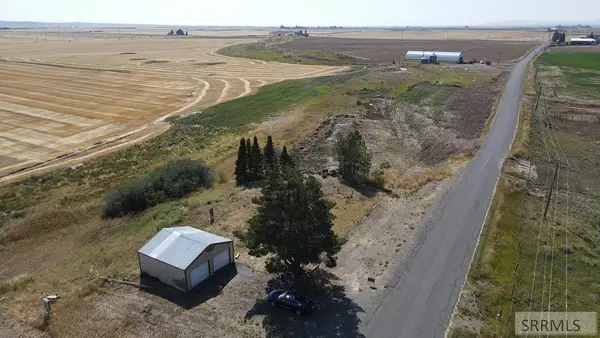 $259,000Active3.46 Acres
$259,000Active3.46 Acres3660 1100 N, ASHTON, ID 83420
MLS# 2179050Listed by: KELLER WILLIAMS REALTY EAST IDAHO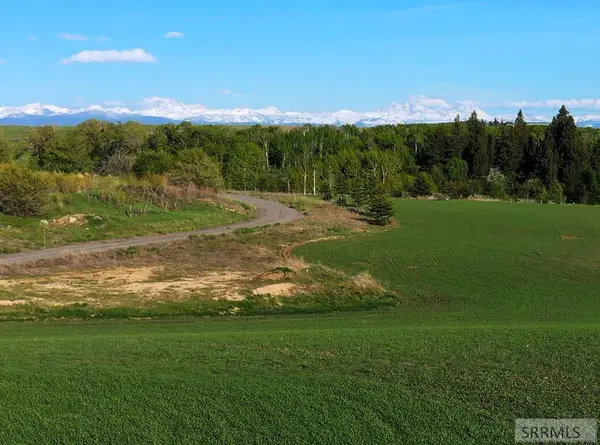 $225,000Active13.43 Acres
$225,000Active13.43 Acres3938 Schaefer Lane, ASHTON, ID 83420
MLS# 2179048Listed by: EAGLE POINT REALTY, LLC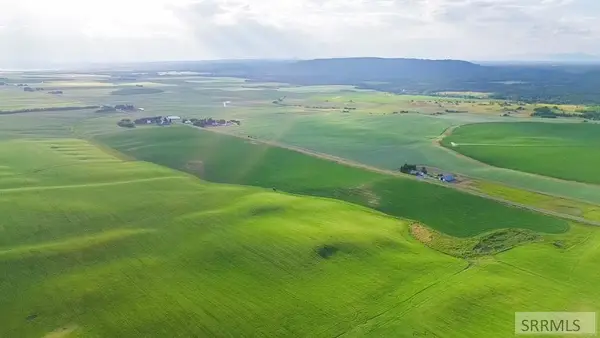 $1,450,000Active105 Acres
$1,450,000Active105 AcresTBD 1400 N, ASHTON, ID 83420
MLS# 2178567Listed by: ENGEL AND VOLKERS JACKSON HOLE $1,450,000Active-- beds -- baths
$1,450,000Active-- beds -- bathsTBD 1400 N, ASHTON, ID 83420
MLS# 2178502Listed by: ENGEL AND VOLKERS JACKSON HOLE $357,500Active3 beds 2 baths2,151 sq. ft.
$357,500Active3 beds 2 baths2,151 sq. ft.863 Maple Street, ASHTON, ID 83420
MLS# 2178292Listed by: EAGLE POINT REALTY, LLC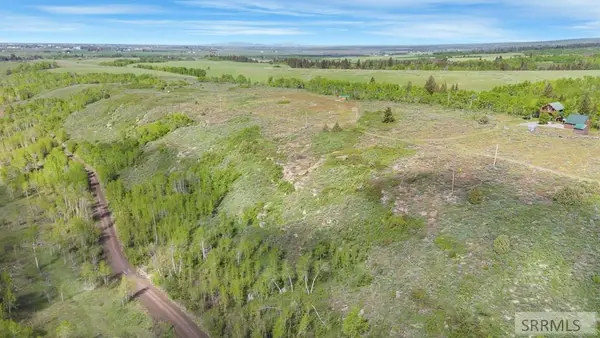 $162,500Active5 Acres
$162,500Active5 Acres1550 Rim Loop Road, ASHTON, ID 83420
MLS# 2178190Listed by: KELLER WILLIAMS REALTY EAST IDAHO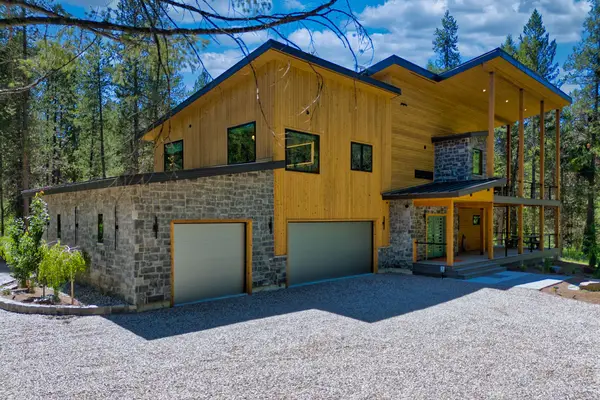 $1,995,000Active3 beds 4 baths3,098 sq. ft.
$1,995,000Active3 beds 4 baths3,098 sq. ft.4327 Bridger Ridge, ASHTON, ID 83420
MLS# 2178154Listed by: JACKSON HOLE SOTHEBY'S INTERNATIONAL REALTY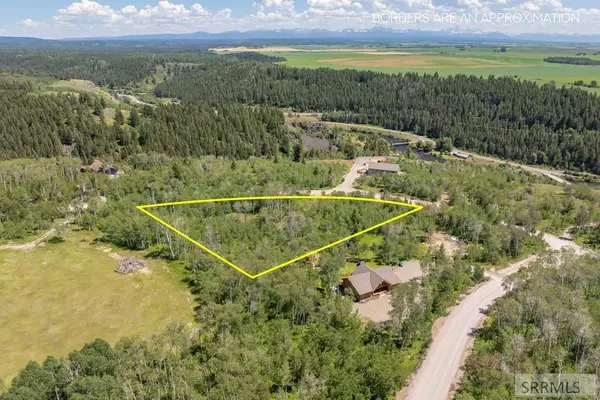 $235,000Active2.51 Acres
$235,000Active2.51 Acres1603 Royal Coachman Drive, ASHTON, ID 83420
MLS# 2178118Listed by: SILVERCREEK REALTY GROUP
