4327 Bridger Ridge, Ashton, ID 83420
Local realty services provided by:Better Homes and Gardens Real Estate 43° North
4327 Bridger Ridge,Ashton, ID 83420
$1,995,000
- 3 Beds
- 4 Baths
- 3,098 sq. ft.
- Single family
- Active
Listed by: lora davis
Office: jackson hole sotheby's international realty
MLS#:2178154
Source:ID_SRMLS
Price summary
- Price:$1,995,000
- Price per sq. ft.:$643.96
About this home
Welcome to 4327 Bridger Ridge, a refined mountain modern retreat in the gated community of Shadow Ridge at Stephen's Ranch. Completed in 2024, this 3,098 sq ft fully furnished home blends luxury, smart technology, & natural materials on a 1.16-acre lot bordering National Forest for unmatched privacy & trail access. The open floor plan offers 3 bedrooms, 3.5 baths, & multiple living spaces across two levels, anchored by a dramatic FireOrb fireplace suspended from 22-foot ceilings. Thoughtful finishes include custom white oak cabinetry, quartzite surfaces, Italian tile, wool carpets, & and linen-textured soft-close cabinetry. Smart features include Iotty light switches (app & voice-controlled), a Sonos system, & Samsung Smart TVs. All bathrooms feature smart toilets, spa-like showers with rain heads & body sprays, & a soaking tub in the primary. Over 2,000 sq ft of composite decking with cable railings offers peaceful forest views, a concrete fire pit, & a 7-person hot tub. The landscaped, irrigated grounds include native trees, wildflowers, & stone path. A heated 2-car garage with EV charging, a utility garage, reclaimed mudroom lockers, full security system, & a Generac generator complete this exceptional property—just minutes from rivers, scenic byways, & Yellowstone N.P..
Contact an agent
Home facts
- Year built:2024
- Listing ID #:2178154
- Added:173 day(s) ago
- Updated:December 17, 2025 at 07:44 PM
Rooms and interior
- Bedrooms:3
- Total bathrooms:4
- Full bathrooms:3
- Half bathrooms:1
- Living area:3,098 sq. ft.
Heating and cooling
- Heating:Electric, Forced Air, Propane
Structure and exterior
- Roof:Metal
- Year built:2024
- Building area:3,098 sq. ft.
- Lot area:1.16 Acres
Schools
- High school:SOUTH FREMONT A215HS
- Middle school:SOUTH FREMONT A215JH
- Elementary school:ASHTON A215EL
Utilities
- Water:Community Well (5+)
- Sewer:Private Septic
Finances and disclosures
- Price:$1,995,000
- Price per sq. ft.:$643.96
- Tax amount:$665 (2024)
New listings near 4327 Bridger Ridge
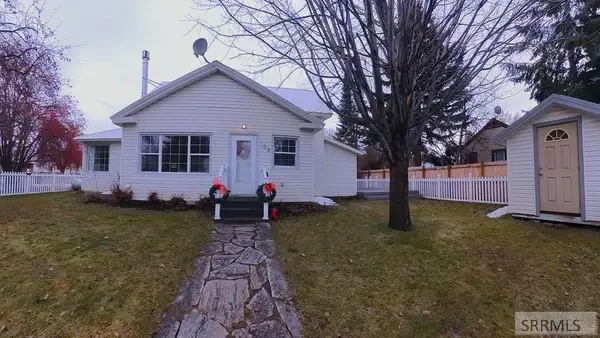 $249,500Pending2 beds 2 baths1,380 sq. ft.
$249,500Pending2 beds 2 baths1,380 sq. ft.108 7th Street, ASHTON, ID 83420
MLS# 2181212Listed by: EAGLE POINT REALTY, LLC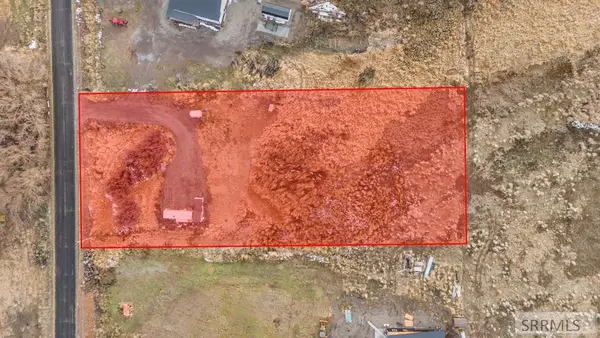 $125,000Active1.5 Acres
$125,000Active1.5 Acres1105 3400 E, ASHTON, ID 83420
MLS# 2181170Listed by: REAL ESTATE TWO70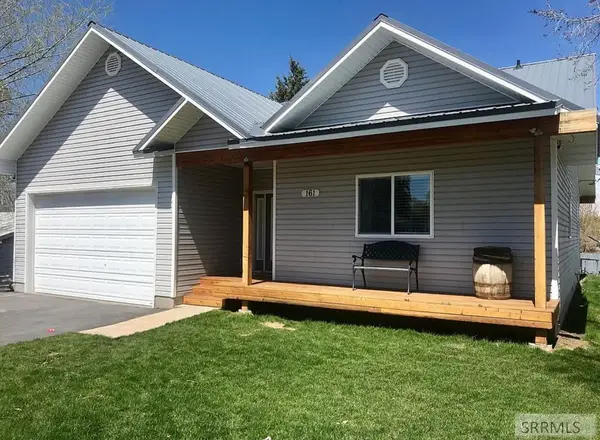 $549,900Active4 beds 2 baths2,250 sq. ft.
$549,900Active4 beds 2 baths2,250 sq. ft.161 Walnut Drive, ASHTON, ID 83420
MLS# 2181118Listed by: IDAHO'S REAL ESTATE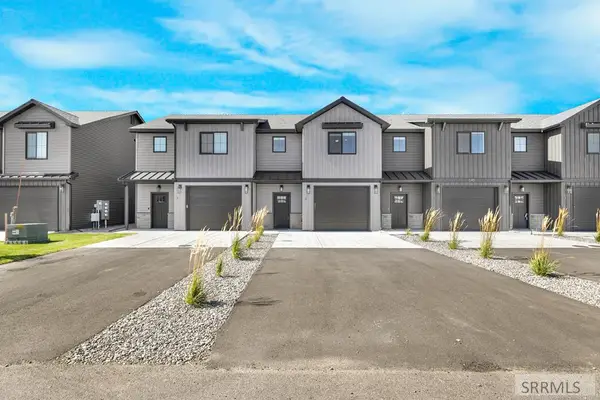 $305,900Active3 beds 3 baths1,516 sq. ft.
$305,900Active3 beds 3 baths1,516 sq. ft.540 4th Street #6, ASHTON, ID 83420
MLS# 2180650Listed by: REAL BROKER LLC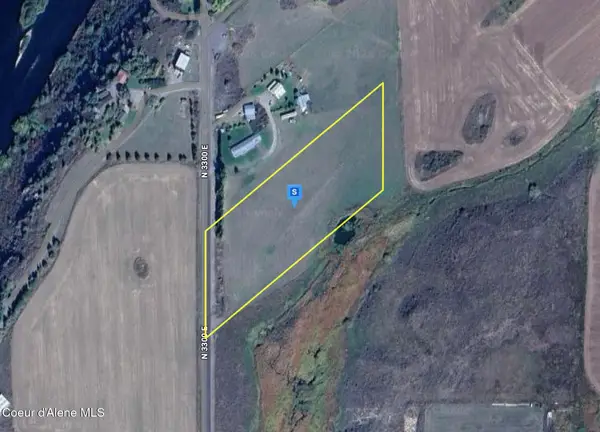 $194,999Active5 Acres
$194,999Active5 Acres1316 N 3300 E, Ashton, ID 83420
MLS# 25-11443Listed by: PLATLABS, LLC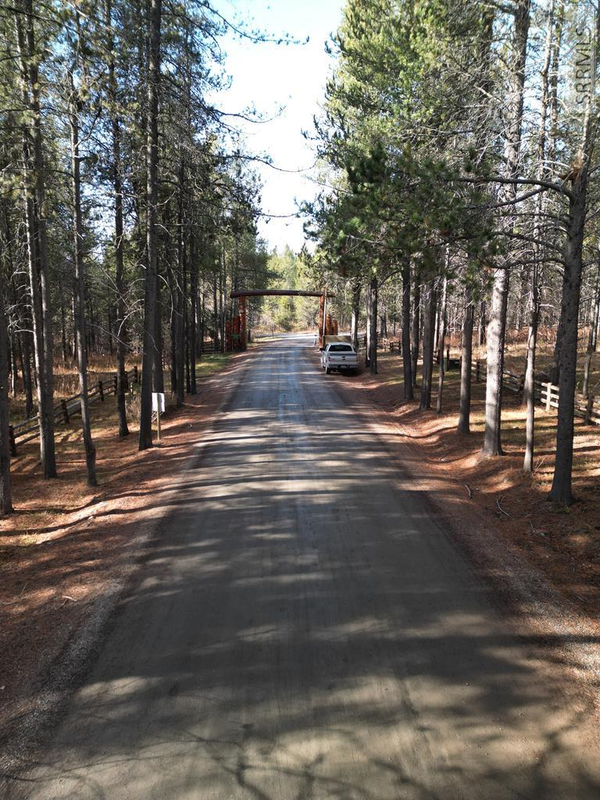 $140,000Active1.2 Acres
$140,000Active1.2 Acres1663 Shadow Run, ASHTON, ID 83420
MLS# 2180695Listed by: REAL ESTATE TWO70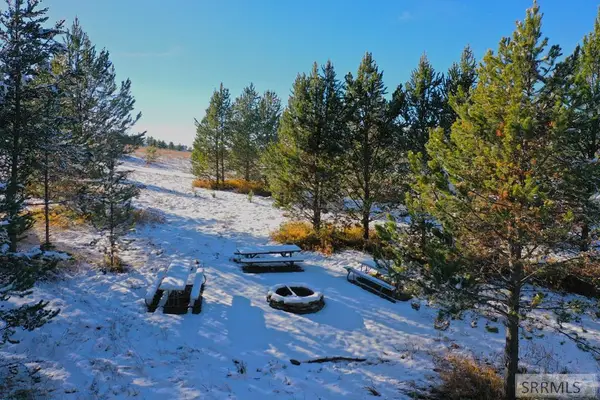 $198,500Active1.94 Acres
$198,500Active1.94 Acres4449 Grey Owl Drive, ASHTON, ID 83420
MLS# 2180495Listed by: EAGLE POINT REALTY, LLC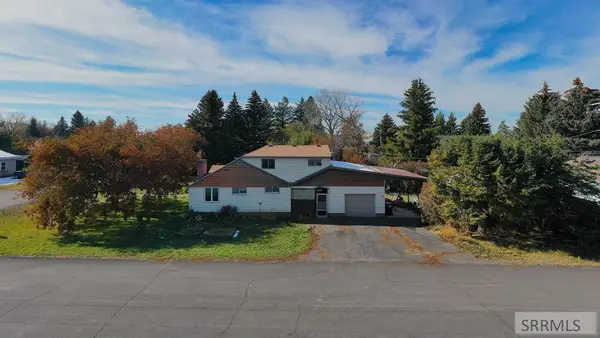 $315,000Active4 beds 3 baths2,120 sq. ft.
$315,000Active4 beds 3 baths2,120 sq. ft.885 Maple Street, ASHTON, ID 83420
MLS# 2180494Listed by: EAGLE POINT REALTY, LLC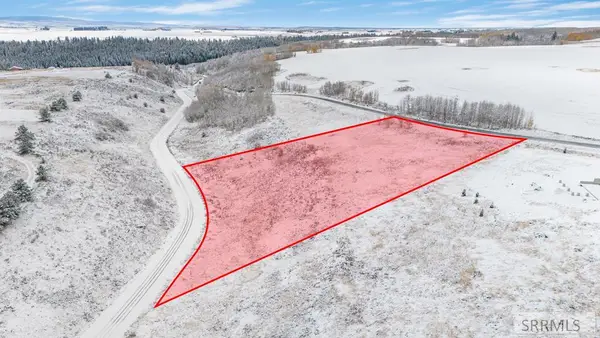 $169,000Active3.14 Acres
$169,000Active3.14 Acres1600 Cherry Butte Road, ASHTON, ID 83420
MLS# 2180448Listed by: REAL BROKER LLC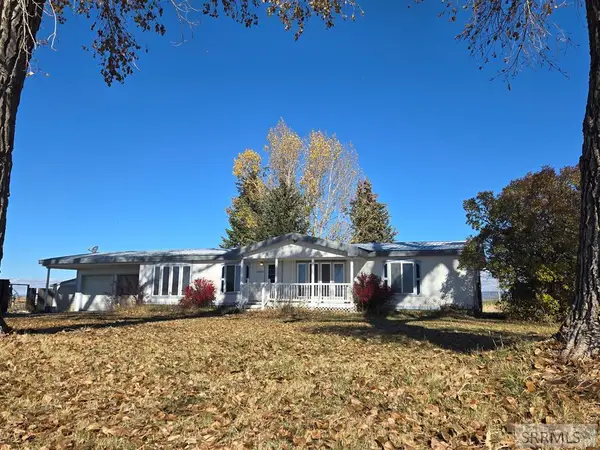 $299,000Active3 beds 2 baths1,732 sq. ft.
$299,000Active3 beds 2 baths1,732 sq. ft.3355 1000 N, ASHTON, ID 83420
MLS# 2180437Listed by: HAMILTON REALTY
