3656 Fishermans Drive, Ashton, ID 83420
Local realty services provided by:Better Homes and Gardens Real Estate 43° North
3656 Fishermans Drive,Ashton, ID 83420
$2,870,000
- 6 Beds
- 5 Baths
- 4,308 sq. ft.
- Single family
- Pending
Listed by: ryan lerwill
Office: keller williams realty east idaho
MLS#:2179533
Source:ID_SRMLS
Price summary
- Price:$2,870,000
- Price per sq. ft.:$666.2
About this home
Experience the majesty of the Henry's Fork at Stonefly Lodge, a remarkable riverfront sanctuary on a private 2.2-acre lot. This exceptional 6-bedroom, 5-bathroom retreat, spanning over 4,300 sq. ft., was intentionally designed to host unforgettable moments. At the heart of the cabin, the great room features soaring wood ceilings, rich natural finishes, and a wall of windows that frame stunning vistas of the Henry's Fork, bringing the riverfront setting inside. The open dining area flows into a kitchen built for entertaining, featuring knotty alder cabinetry, granite countertops, and a large center island with a quality cooktop. Cozy up in one of the multiple living areas, each a perfect space for a quiet evening or a lively reunion with family and friends. A tranquil escape awaits in the spacious bedrooms, each designed with warm, rustic charm to ensure comfort for all your guests. Outside, the adventure continues with a private hot tub, a crackling firepit by the river, and the thrill of having world-class fly fishing just steps from your door. This is more than a home, it's a legacy property where a love for the outdoors is woven into every detail. Rustic elegance meets modern comfort on this unmatched riverfront retreat.
Contact an agent
Home facts
- Year built:2006
- Listing ID #:2179533
- Added:129 day(s) ago
- Updated:January 19, 2026 at 07:46 PM
Rooms and interior
- Bedrooms:6
- Total bathrooms:5
- Full bathrooms:5
- Living area:4,308 sq. ft.
Heating and cooling
- Heating:Forced Air, Propane
Structure and exterior
- Roof:Architectural, Composition
- Year built:2006
- Building area:4,308 sq. ft.
- Lot area:2.2 Acres
Schools
- High school:NORTH FREMONT A215HS
- Middle school:NORTH FREMONT A215JH
- Elementary school:ASHTON A215EL
Utilities
- Water:Well
- Sewer:Private Septic
Finances and disclosures
- Price:$2,870,000
- Price per sq. ft.:$666.2
- Tax amount:$4,775 (2024)
New listings near 3656 Fishermans Drive
- New
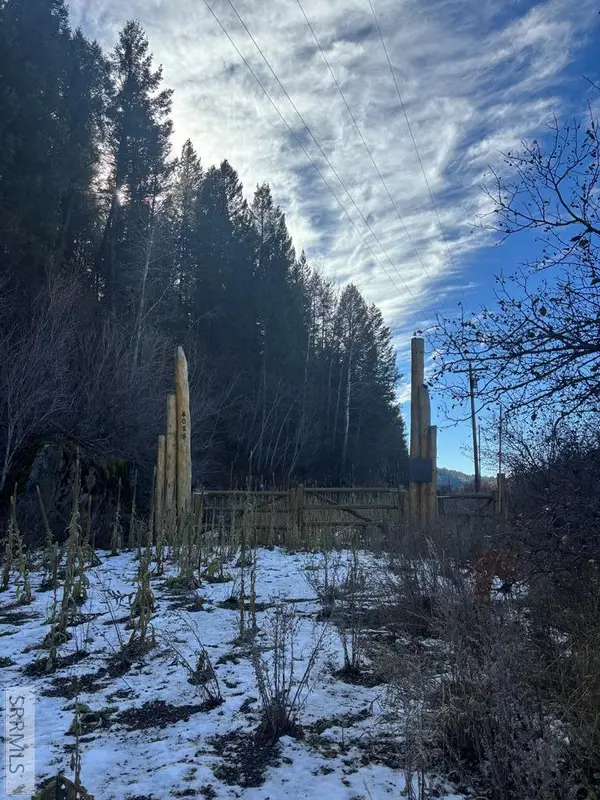 $395,000Active6.2 Acres
$395,000Active6.2 Acres4088 Lower Fishermans Drive, ASHTON, ID 83420
MLS# 2181456Listed by: EXP REALTY LLC - New
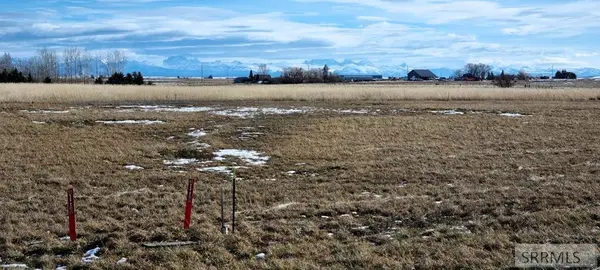 $163,000Active3.46 Acres
$163,000Active3.46 AcresLot 22 Sunflower Ln, ASHTON, ID 83420
MLS# 2181437Listed by: EAGLE POINT REALTY, LLC 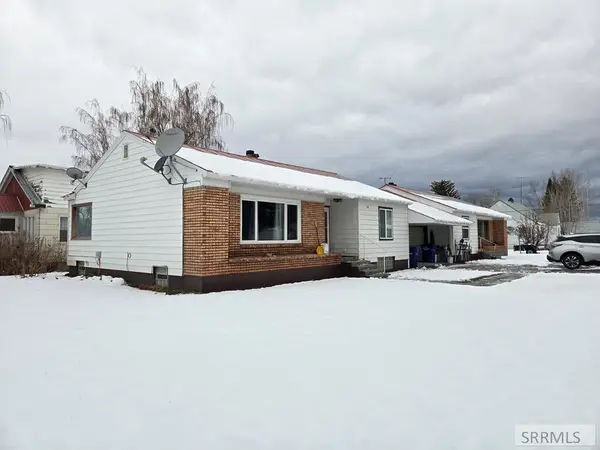 $435,000Active6 beds 4 baths4,572 sq. ft.
$435,000Active6 beds 4 baths4,572 sq. ft.118 8th Street #2, ASHTON, ID 83420
MLS# 2181269Listed by: HAMILTON REALTY $365,000Active5.1 Acres
$365,000Active5.1 Acres1625 Renegade Fly Drive, ASHTON, ID 83420
MLS# 2181252Listed by: REAL ESTATE TWO70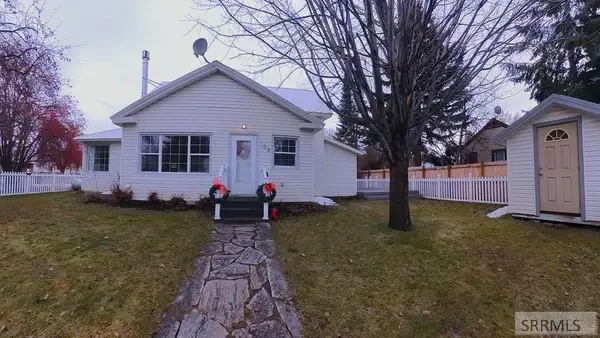 $249,500Pending2 beds 2 baths1,380 sq. ft.
$249,500Pending2 beds 2 baths1,380 sq. ft.108 7th Street, ASHTON, ID 83420
MLS# 2181212Listed by: EAGLE POINT REALTY, LLC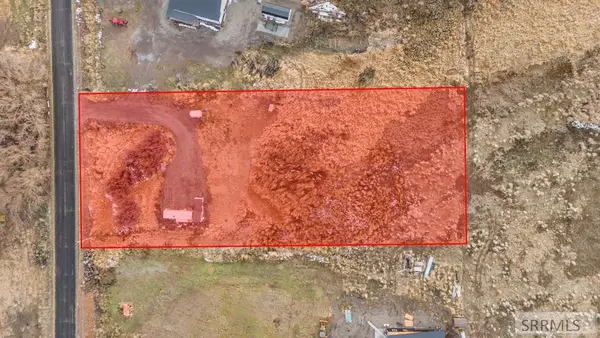 $125,000Active1.5 Acres
$125,000Active1.5 Acres1105 3400 E, ASHTON, ID 83420
MLS# 2181170Listed by: REAL ESTATE TWO70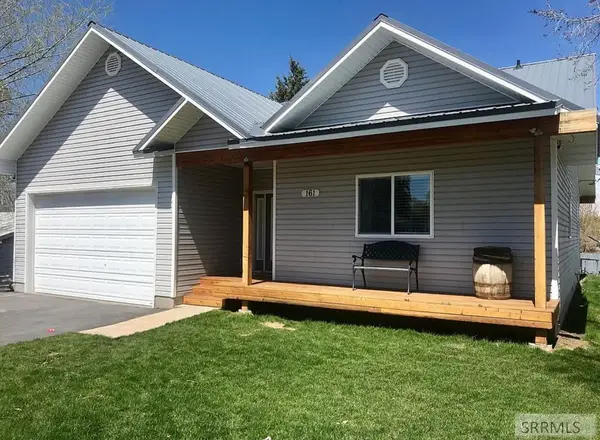 $549,900Active4 beds 2 baths2,250 sq. ft.
$549,900Active4 beds 2 baths2,250 sq. ft.161 Walnut Drive, ASHTON, ID 83420
MLS# 2181118Listed by: IDAHO'S REAL ESTATE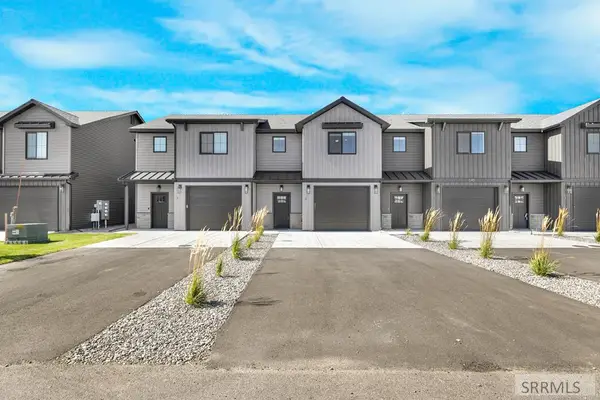 $305,900Active3 beds 3 baths1,516 sq. ft.
$305,900Active3 beds 3 baths1,516 sq. ft.540 4th Street #6, ASHTON, ID 83420
MLS# 2180650Listed by: REAL BROKER LLC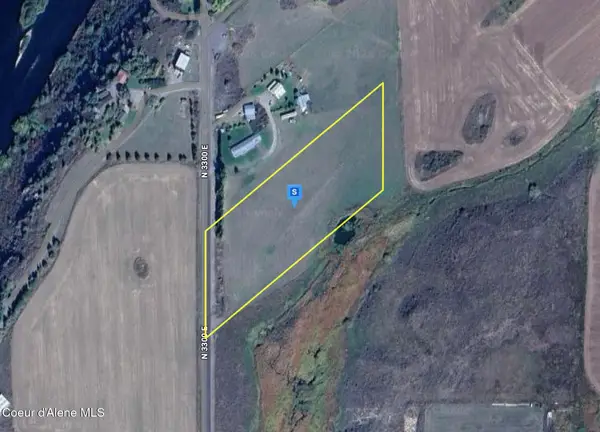 $184,999Active5 Acres
$184,999Active5 Acres1316 N 3300 E, Ashton, ID 83420
MLS# 25-11443Listed by: PLATLABS, LLC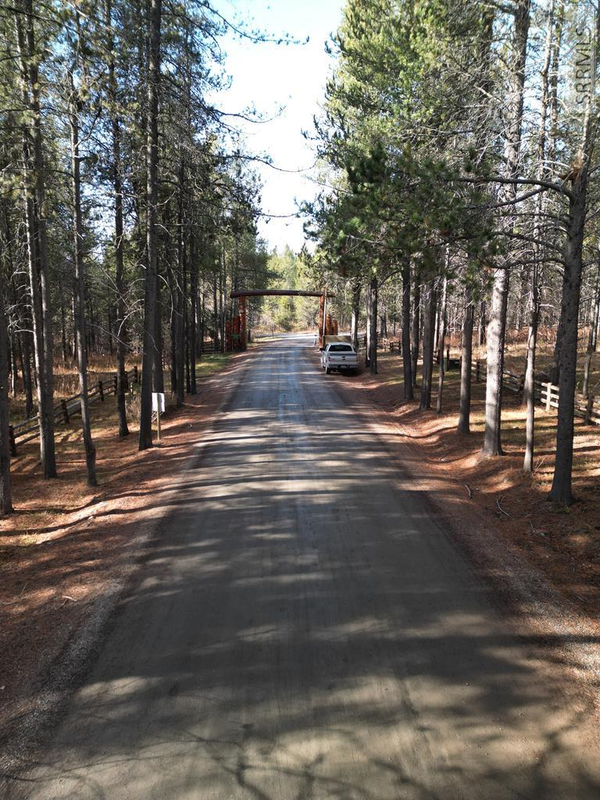 $140,000Active1.2 Acres
$140,000Active1.2 Acres1663 Shadow Run, ASHTON, ID 83420
MLS# 2180695Listed by: REAL ESTATE TWO70
