417 Main Street, Ashton, ID 83420
Local realty services provided by:Better Homes and Gardens Real Estate 43° North
417 Main Street,Ashton, ID 83420
$995,000
- 3 Beds
- 4 Baths
- 2,250 sq. ft.
- Single family
- Active
Listed by: ryan lerwill, jeff lerwill
Office: keller williams realty east idaho
MLS#:2176277
Source:ID_SRMLS
Price summary
- Price:$995,000
- Price per sq. ft.:$442.22
About this home
Discover a rare opportunity to own a fully remodeled, turnkey nightly rental that immerses guests in a one-of-a-kind Wild West experience in the heart of Ashton, Idaho. Formerly the town bar, this 1900s-themed retreat has been transformed into a high-performing vacation rental, blending rustic charm with modern comfort. Located 55 miles from West Yellowstone and minutes from Targhee National Forest, Island Park, and scenic trailheads, it's a prime base for adventure-seekers. Step through the private Main Street entrance into a great room with a full western mural, saloon dcor, poker/dining table, pool table, piano, and chess area. The gourmet kitchen is built for groups with double ovens, ranges, dishwashers, a commercial under-counter fridge/freezer, and ice maker. Sleeps 18 guests with a large bunk room (2 queens, 4 twins), 2 jail-themed lofts with twin beds, and 2 mirrored suites with 2 queen beds each, private baths, and TVs. The loft adds foosball, teepee, toys, and bean bags that unzip into queen beds. Outside: a new 8-person hot tub, fire pit, gated back entrance, ample parking, and a second lot with stubbed utilities—ideal for expansion. This is a rare commercial opportunity to own a fully themed, high-occupancy property that delivers both profit and personality.
Contact an agent
Home facts
- Year built:1907
- Listing ID #:2176277
- Added:295 day(s) ago
- Updated:February 13, 2026 at 03:47 PM
Rooms and interior
- Bedrooms:3
- Total bathrooms:4
- Full bathrooms:4
- Dining Description:Breakfast Nook/Bar
- Kitchen Description:Dishwasher, Microwave, Refrigerator
- Basement Description:Crawl Space
- Living area:2,250 sq. ft.
Heating and cooling
- Heating:Forced Air, Propane
Structure and exterior
- Roof:Membrane
- Year built:1907
- Building area:2,250 sq. ft.
- Lot area:0.32 Acres
- Construction Materials:Brick, Wood Siding
- Foundation Description:Concrete Perimeter
Schools
- High school:NORTH FREMONT A215HS
- Middle school:NORTH FREMONT A215JH
- Elementary school:ASHTON A215EL
Utilities
- Water:Public
- Sewer:Public Sewer
Finances and disclosures
- Price:$995,000
- Price per sq. ft.:$442.22
- Tax amount:$3,008 (2024)
Features and amenities
- Appliances:Refrigerator, Washer
- Laundry features:Main Level, Washer
- Amenities:Ceiling Fan(s), RV Parking Area, Wet Bar
- Pool features:Free Standing Hot Tub
New listings near 417 Main Street
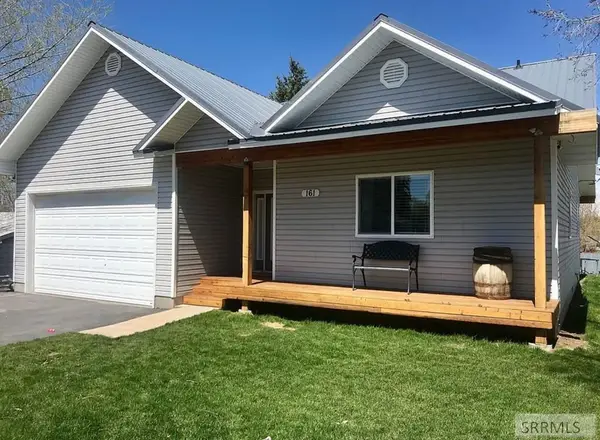 $499,900Active4 beds 2 baths2,250 sq. ft.
$499,900Active4 beds 2 baths2,250 sq. ft.161 Walnut Drive, ASHTON, ID 83420
MLS# 2181945Listed by: IDAHO'S REAL ESTATE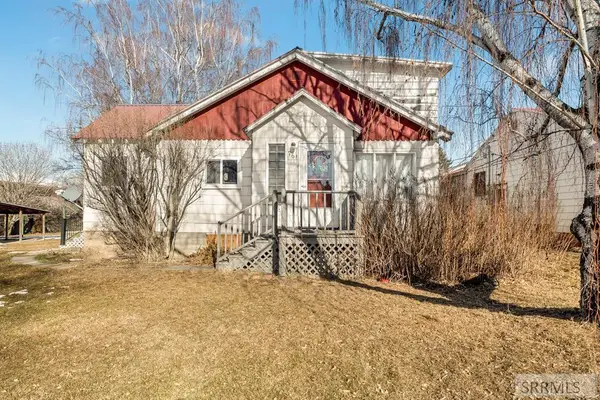 $239,900Pending3 beds 1 baths2,776 sq. ft.
$239,900Pending3 beds 1 baths2,776 sq. ft.761 Pine Street, ASHTON, ID 83420
MLS# 2181831Listed by: REAL ESTATE TWO70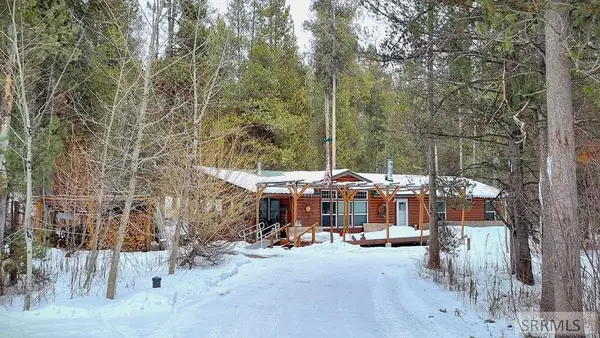 $449,000Active4 beds 2 baths2,156 sq. ft.
$449,000Active4 beds 2 baths2,156 sq. ft.4531 Moose Lane, ASHTON, ID 83420
MLS# 2181774Listed by: EAGLE POINT REALTY, LLC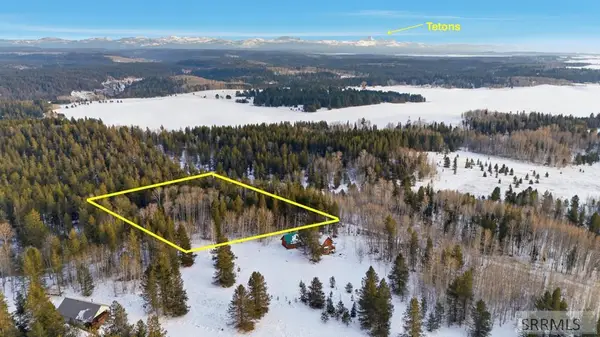 $125,000Active2 Acres
$125,000Active2 Acres4523 Elk Loop Road, ASHTON, ID 83420
MLS# 2181748Listed by: REAL ESTATE TWO70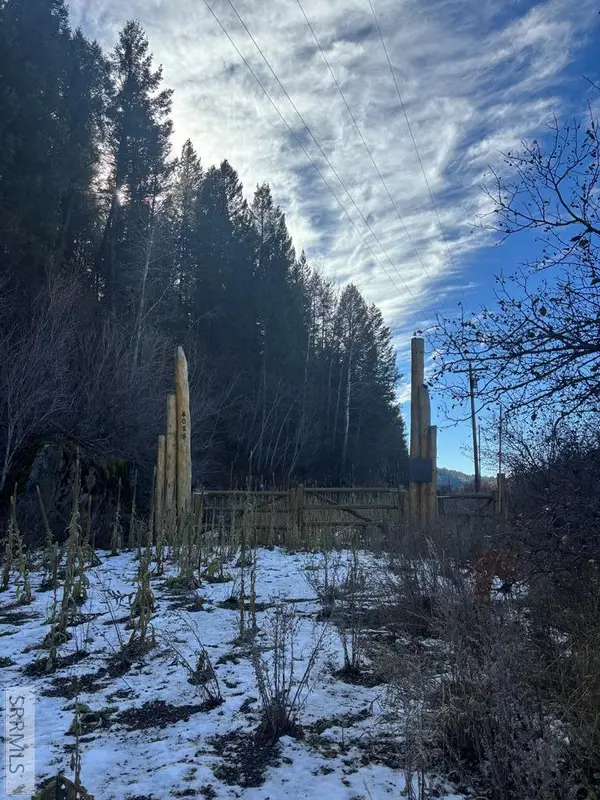 $395,000Active6.2 Acres
$395,000Active6.2 Acres4088 Lower Fishermans Drive, ASHTON, ID 83420
MLS# 2181456Listed by: EXP REALTY LLC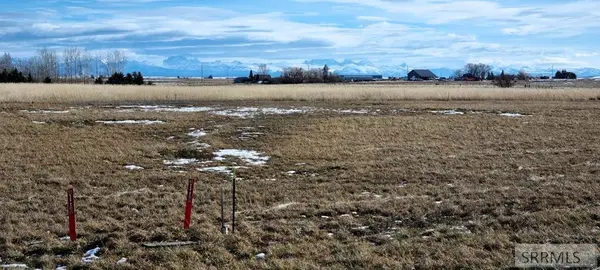 $163,000Active3.46 Acres
$163,000Active3.46 AcresLot 22 Sunflower Ln, ASHTON, ID 83420
MLS# 2181437Listed by: EAGLE POINT REALTY, LLC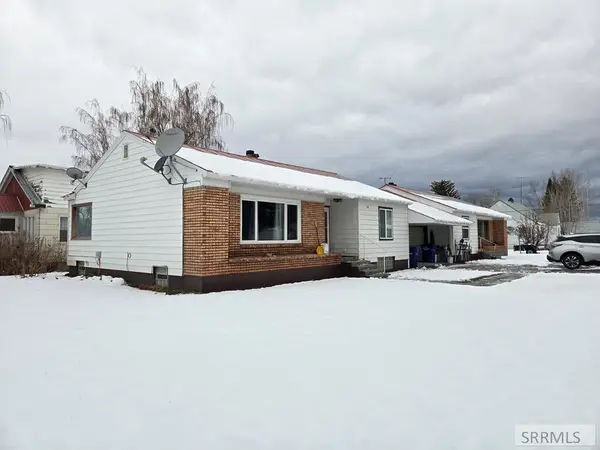 $435,000Active6 beds 4 baths4,572 sq. ft.
$435,000Active6 beds 4 baths4,572 sq. ft.118 8th Street #2, ASHTON, ID 83420
MLS# 2181269Listed by: HAMILTON REALTY $365,000Active5.1 Acres
$365,000Active5.1 Acres1625 Renegade Fly Drive, ASHTON, ID 83420
MLS# 2181252Listed by: REAL ESTATE TWO70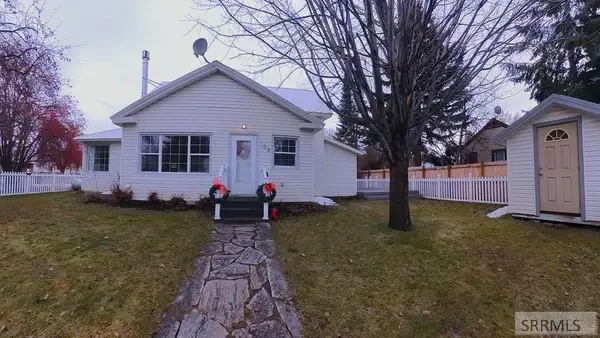 $249,500Pending2 beds 2 baths1,380 sq. ft.
$249,500Pending2 beds 2 baths1,380 sq. ft.108 7th Street, ASHTON, ID 83420
MLS# 2181212Listed by: EAGLE POINT REALTY, LLC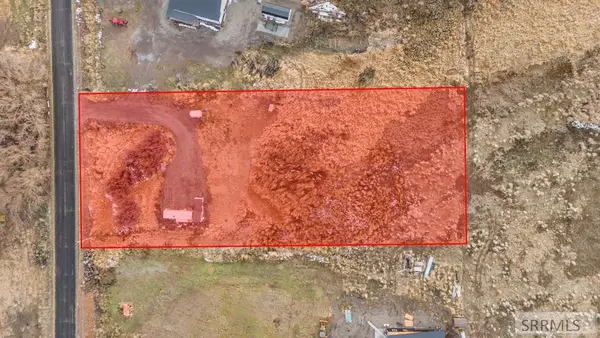 $115,000Active1.5 Acres
$115,000Active1.5 Acres1105 3400 E, ASHTON, ID 83420
MLS# 2181170Listed by: REAL ESTATE TWO70

