885 Maple Street, Ashton, ID 83420
Local realty services provided by:Better Homes and Gardens Real Estate 43° North
885 Maple Street,Ashton, ID 83420
$315,000
- 4 Beds
- 3 Baths
- 2,120 sq. ft.
- Single family
- Pending
Listed by: dallas hill
Office: eagle point realty, llc.
MLS#:2180494
Source:ID_SRMLS
Price summary
- Price:$315,000
- Price per sq. ft.:$148.58
About this home
This spacious Ashton home comes with a new roof, instant hot water heater, and new carpet, and is now seeking a new owner! You'll find this listing on a corner lot in a quiet neighborhood, within walking distance of the high school, library, church, and many other close amenities. It's the perfect fit for a first-time buyer, small family, or investment opportunity. Inside you will notice a sensible floor plan with the master bedroom and ensuite closets and bathroom on the main level. A second bathroom with a shower is centrally located for guests and other occupants. The laundry room is off the kitchen on the main floor and allows centralized access. Upstairs is a refinished bathroom and shower, a large family room with built in storage, and 3 additional bedrooms. The backyard is mostly enclosed with Lilac bushes and includes a tool shed. The heated one car garage is attached under the same roof but has a breezeway between it and the house. Ashton offers an amazing place to launch your outdoor adventures in all 4 seasons. If you're looking for a home in small town America with a strong sense of community, this listing is worth a closer look. It is vacant and ready to show. Please schedule your appointment with the listing agent.
Contact an agent
Home facts
- Year built:1950
- Listing ID #:2180494
- Added:105 day(s) ago
- Updated:February 14, 2026 at 08:16 AM
Rooms and interior
- Bedrooms:4
- Total bathrooms:3
- Full bathrooms:3
- Living area:2,120 sq. ft.
Heating and cooling
- Heating:Electric, Forced Air
Structure and exterior
- Roof:Architectural
- Year built:1950
- Building area:2,120 sq. ft.
- Lot area:0.16 Acres
Schools
- High school:NORTH FREMONT A215HS
- Middle school:NORTH FREMONT A215JH
- Elementary school:ASHTON A215EL
Utilities
- Water:Public
- Sewer:Public Sewer
Finances and disclosures
- Price:$315,000
- Price per sq. ft.:$148.58
- Tax amount:$1,425 (2024)
New listings near 885 Maple Street
- New
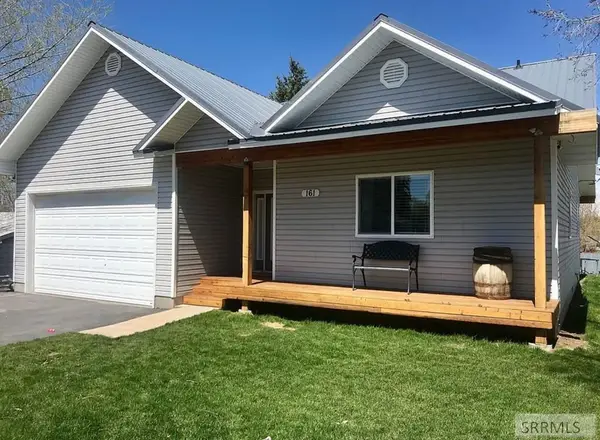 $499,900Active4 beds 2 baths2,250 sq. ft.
$499,900Active4 beds 2 baths2,250 sq. ft.161 Walnut Drive, ASHTON, ID 83420
MLS# 2181945Listed by: IDAHO'S REAL ESTATE 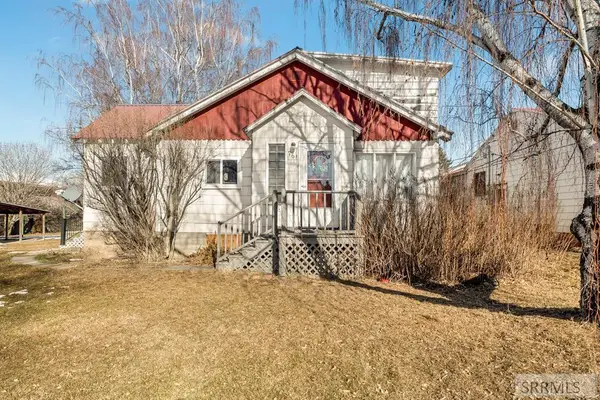 $239,900Pending3 beds 1 baths2,776 sq. ft.
$239,900Pending3 beds 1 baths2,776 sq. ft.761 Pine Street, ASHTON, ID 83420
MLS# 2181831Listed by: REAL ESTATE TWO70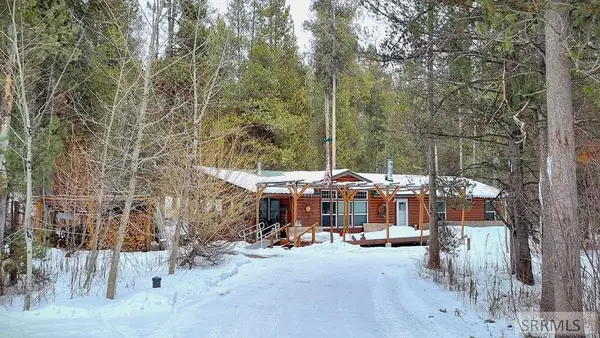 $449,000Active4 beds 2 baths2,156 sq. ft.
$449,000Active4 beds 2 baths2,156 sq. ft.4531 Moose Lane, ASHTON, ID 83420
MLS# 2181774Listed by: EAGLE POINT REALTY, LLC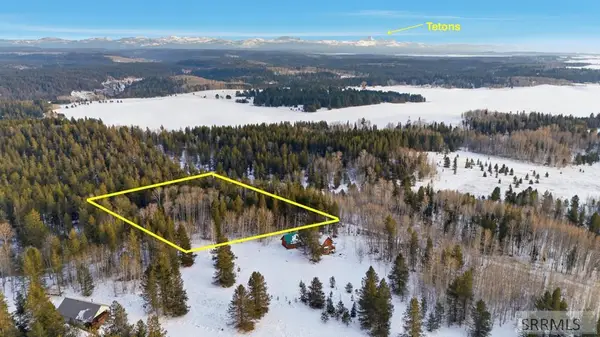 $125,000Active2 Acres
$125,000Active2 Acres4523 Elk Loop Road, ASHTON, ID 83420
MLS# 2181748Listed by: REAL ESTATE TWO70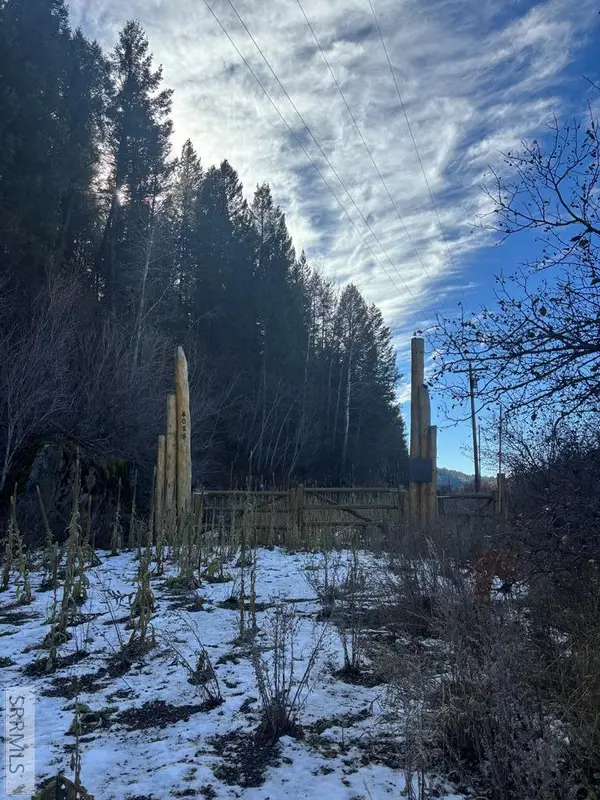 $395,000Active6.2 Acres
$395,000Active6.2 Acres4088 Lower Fishermans Drive, ASHTON, ID 83420
MLS# 2181456Listed by: EXP REALTY LLC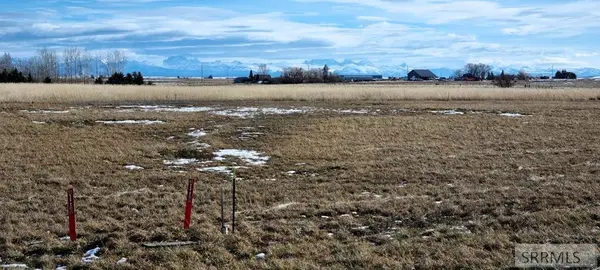 $163,000Active3.46 Acres
$163,000Active3.46 AcresLot 22 Sunflower Ln, ASHTON, ID 83420
MLS# 2181437Listed by: EAGLE POINT REALTY, LLC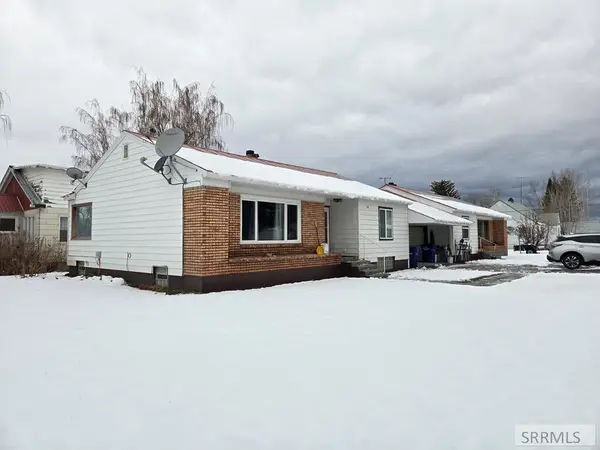 $435,000Active6 beds 4 baths4,572 sq. ft.
$435,000Active6 beds 4 baths4,572 sq. ft.118 8th Street #2, ASHTON, ID 83420
MLS# 2181269Listed by: HAMILTON REALTY $365,000Active5.1 Acres
$365,000Active5.1 Acres1625 Renegade Fly Drive, ASHTON, ID 83420
MLS# 2181252Listed by: REAL ESTATE TWO70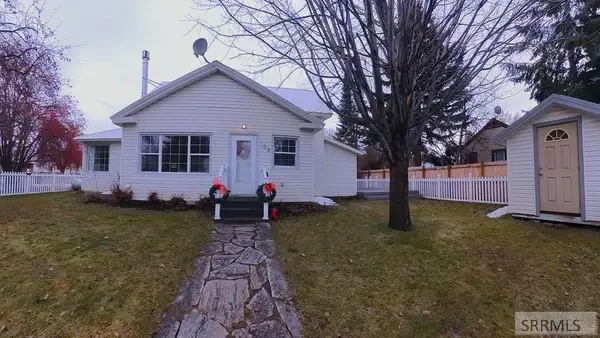 $249,500Pending2 beds 2 baths1,380 sq. ft.
$249,500Pending2 beds 2 baths1,380 sq. ft.108 7th Street, ASHTON, ID 83420
MLS# 2181212Listed by: EAGLE POINT REALTY, LLC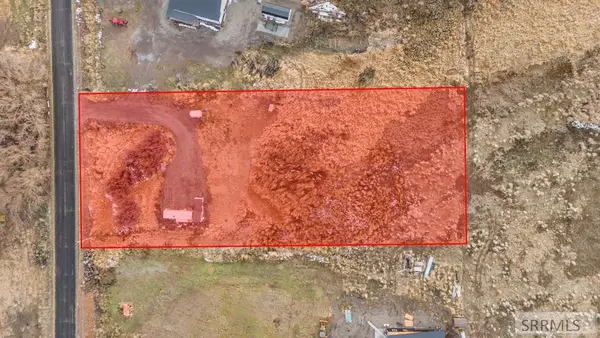 $125,000Active1.5 Acres
$125,000Active1.5 Acres1105 3400 E, ASHTON, ID 83420
MLS# 2181170Listed by: REAL ESTATE TWO70

