4354 Daltons Landing, Ashton, ID 83420
Local realty services provided by:Better Homes and Gardens Real Estate 43° North
4354 Daltons Landing,Ashton, ID 83420
$1,099,000
- 5 Beds
- 4 Baths
- 3,113 sq. ft.
- Single family
- Active
Listed by: rick robinson, grant smith
Office: real estate two70
MLS#:2181909
Source:ID_SRMLS
Price summary
- Price:$1,099,000
- Price per sq. ft.:$353.04
About this home
Turn-key, fully furnished mountain cabin located in the gated Shadow Ridge community near Warm River. Situated at the end of a cul-de-sac on a wooded lot, this property offers privacy and immediate access to nearby Forest Service and BLM land. Vaulted ceilings and an open-concept floor plan provide a bright, inviting interior with forest views throughout. The main level features a primary suite with a private bath and double closets. Upstairs includes an oversized loft with its own bathroom plus two additional bedrooms with generous closet space. The finished basement offers a game and media area, pool table, two bedrooms, and a full bathroom—ideal for guests and entertaining. Enjoy outdoor living on the three-sided wrap-around covered porch, perfect for dining, wildlife viewing, and snow-free winter access. Property offers year-round access. Short-term rentals are prohibited, preserving the peaceful cabin setting. Offered fully furnished and move-in ready. A rare opportunity for a private recreational retreat in a highly desirable gated cabin community.
Contact an agent
Home facts
- Year built:2020
- Listing ID #:2181909
- Added:548 day(s) ago
- Updated:February 13, 2026 at 03:47 PM
Rooms and interior
- Bedrooms:5
- Total bathrooms:4
- Full bathrooms:3
- Half bathrooms:1
- Living area:3,113 sq. ft.
Heating and cooling
- Heating:Cadet Style, Forced Air
Structure and exterior
- Roof:3 Tab
- Year built:2020
- Building area:3,113 sq. ft.
- Lot area:1.7 Acres
Schools
- High school:NORTH FREMONT A215HS
- Middle school:NORTH FREMONT A215JH
- Elementary school:ASHTON A215EL
Utilities
- Water:Community Well (5+)
- Sewer:Private Septic
Finances and disclosures
- Price:$1,099,000
- Price per sq. ft.:$353.04
- Tax amount:$3,757 (2024)
New listings near 4354 Daltons Landing
- New
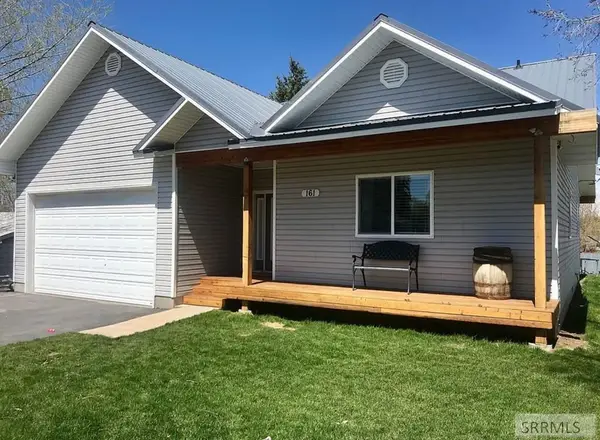 $499,900Active4 beds 2 baths2,250 sq. ft.
$499,900Active4 beds 2 baths2,250 sq. ft.161 Walnut Drive, ASHTON, ID 83420
MLS# 2181945Listed by: IDAHO'S REAL ESTATE 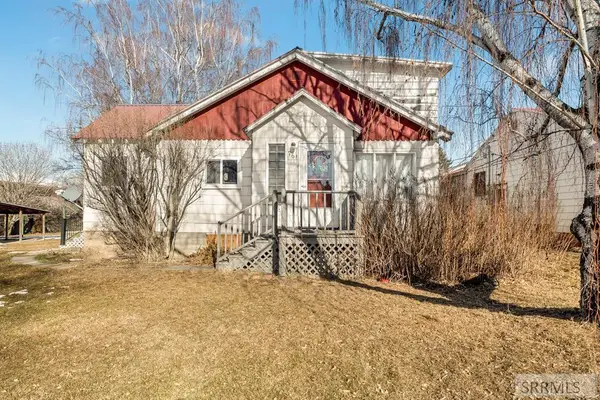 $239,900Pending3 beds 1 baths2,776 sq. ft.
$239,900Pending3 beds 1 baths2,776 sq. ft.761 Pine Street, ASHTON, ID 83420
MLS# 2181831Listed by: REAL ESTATE TWO70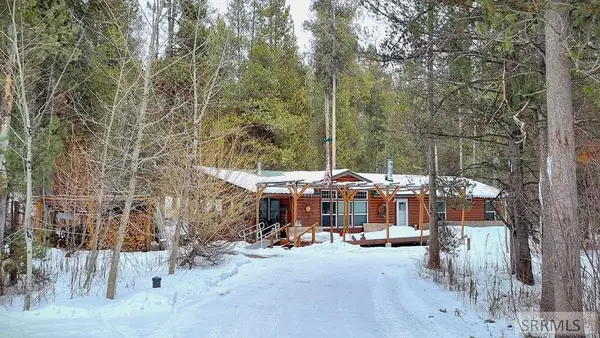 $449,000Active4 beds 2 baths2,156 sq. ft.
$449,000Active4 beds 2 baths2,156 sq. ft.4531 Moose Lane, ASHTON, ID 83420
MLS# 2181774Listed by: EAGLE POINT REALTY, LLC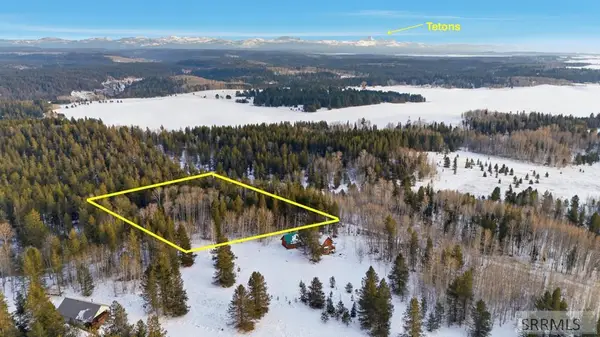 $125,000Active2 Acres
$125,000Active2 Acres4523 Elk Loop Road, ASHTON, ID 83420
MLS# 2181748Listed by: REAL ESTATE TWO70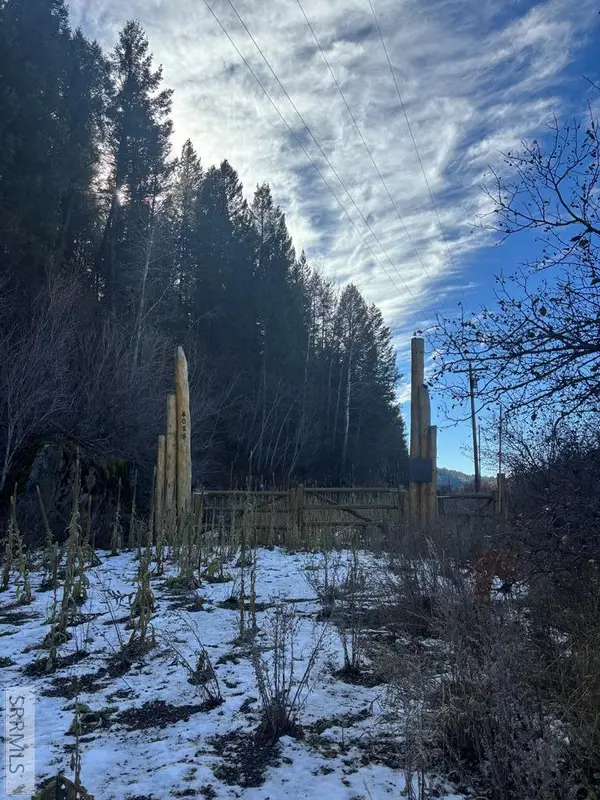 $395,000Active6.2 Acres
$395,000Active6.2 Acres4088 Lower Fishermans Drive, ASHTON, ID 83420
MLS# 2181456Listed by: EXP REALTY LLC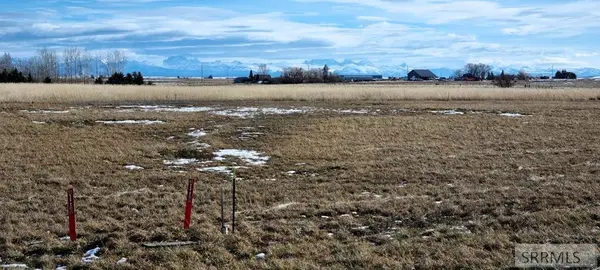 $163,000Active3.46 Acres
$163,000Active3.46 AcresLot 22 Sunflower Ln, ASHTON, ID 83420
MLS# 2181437Listed by: EAGLE POINT REALTY, LLC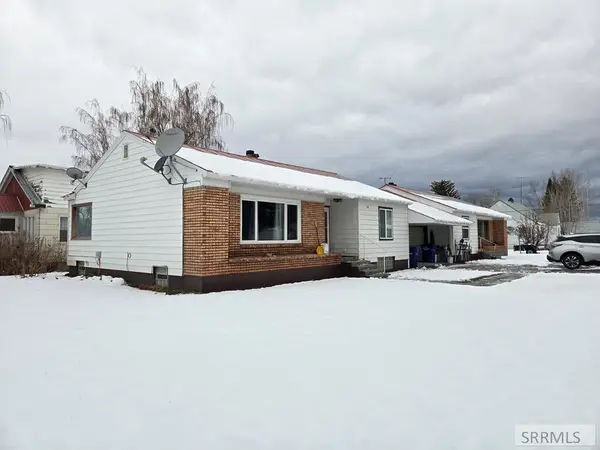 $435,000Active6 beds 4 baths4,572 sq. ft.
$435,000Active6 beds 4 baths4,572 sq. ft.118 8th Street #2, ASHTON, ID 83420
MLS# 2181269Listed by: HAMILTON REALTY $365,000Active5.1 Acres
$365,000Active5.1 Acres1625 Renegade Fly Drive, ASHTON, ID 83420
MLS# 2181252Listed by: REAL ESTATE TWO70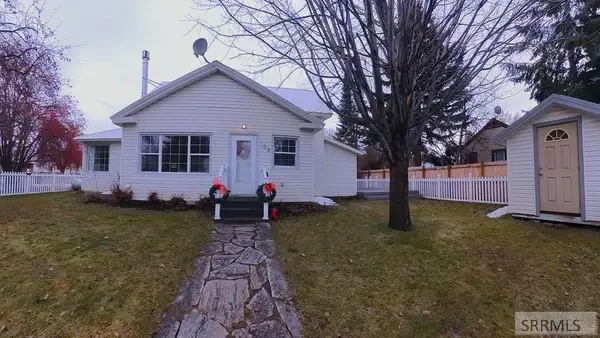 $249,500Pending2 beds 2 baths1,380 sq. ft.
$249,500Pending2 beds 2 baths1,380 sq. ft.108 7th Street, ASHTON, ID 83420
MLS# 2181212Listed by: EAGLE POINT REALTY, LLC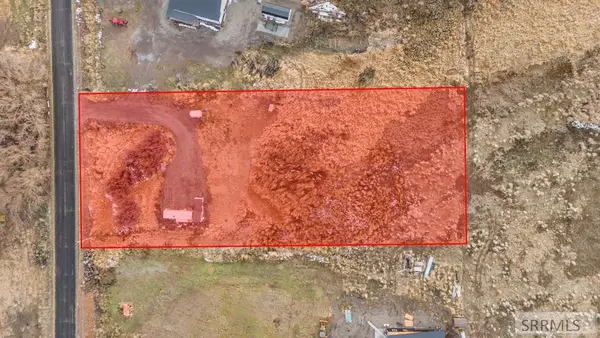 $125,000Active1.5 Acres
$125,000Active1.5 Acres1105 3400 E, ASHTON, ID 83420
MLS# 2181170Listed by: REAL ESTATE TWO70

