951 3600 E, Ashton, ID 83420
Local realty services provided by:Better Homes and Gardens Real Estate 43° North
951 3600 E,Ashton, ID 83420
$1,370,000
- 7 Beds
- 4 Baths
- 5,484 sq. ft.
- Single family
- Pending
Listed by: james hickey, haley ochsner
Office: engel and volkers jackson hole
MLS#:2176293
Source:ID_SRMLS
Price summary
- Price:$1,370,000
- Price per sq. ft.:$249.82
About this home
This remarkable property would make an idyllic family retreat, vacation get-away, or vacation rental, averaging $80K in rental revenue per year. Set on a sunny bluff with views of the Tetons as well as the Fall River, this 7-bedroom, 4-bathroom home with over 5400 square feet has plenty of space for hosting and entertaining large groups and for reunions of all kinds. The custom woodwork throughout the home is a must-see, including a 3-story spiral staircase and hand-finished original wood from a 1920 barn from this very site. The ceilings in the living room are 40 feet tall. The voluminous interior and abundance of natural light give the home a truly grand feel. There are decks on each floor as well as an irrigated lawn, providing copious outdoor space. This property is close to world-class fishing on the Henry's Fork and Fall Rivers (among others) as well endless recreational opportunites like hunting, skiing, hiking, mountain biking ... The sun rises from behind the Tetons, and the sun sets with the pastoral landscape to the west - this is a must see experience to fully appreciate this beautiful location.
Contact an agent
Home facts
- Year built:1920
- Listing ID #:2176293
- Added:253 day(s) ago
- Updated:January 05, 2026 at 08:45 PM
Rooms and interior
- Bedrooms:7
- Total bathrooms:4
- Full bathrooms:4
- Living area:5,484 sq. ft.
Heating and cooling
- Heating:Electric, Forced Air, Propane
Structure and exterior
- Roof:Metal
- Year built:1920
- Building area:5,484 sq. ft.
- Lot area:2.5 Acres
Schools
- High school:NORTH FREMONT A215HS
- Middle school:NORTH FREMONT A215JH
- Elementary school:ASHTON A215EL
Utilities
- Water:Well
- Sewer:Private Septic
Finances and disclosures
- Price:$1,370,000
- Price per sq. ft.:$249.82
- Tax amount:$2,969 (2023)
New listings near 951 3600 E
- New
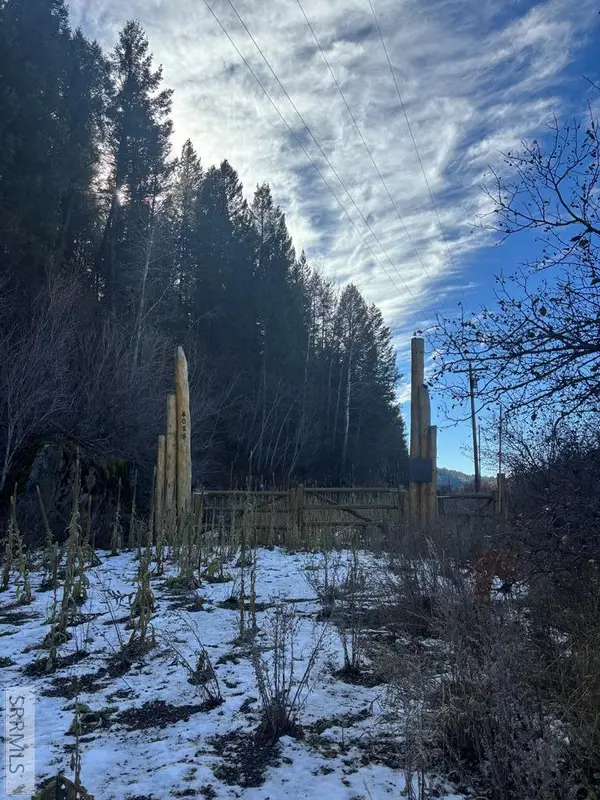 $395,000Active6.2 Acres
$395,000Active6.2 Acres4088 Lower Fishermans Drive, ASHTON, ID 83420
MLS# 2181456Listed by: EXP REALTY LLC - New
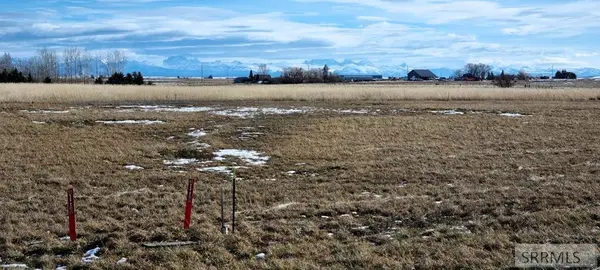 $163,000Active3.46 Acres
$163,000Active3.46 AcresLot 22 Sunflower Ln, ASHTON, ID 83420
MLS# 2181437Listed by: EAGLE POINT REALTY, LLC 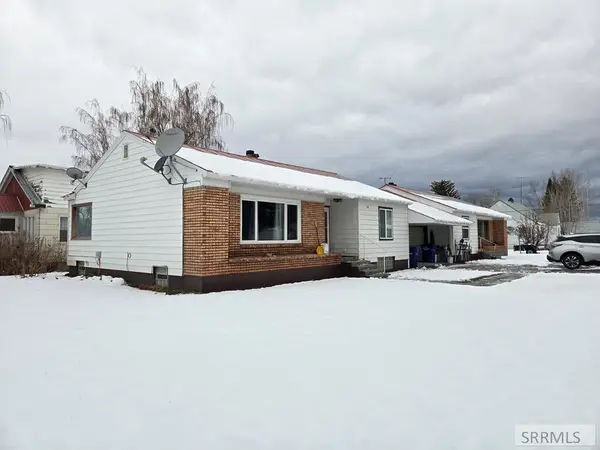 $435,000Active6 beds 4 baths4,572 sq. ft.
$435,000Active6 beds 4 baths4,572 sq. ft.118 8th Street #2, ASHTON, ID 83420
MLS# 2181269Listed by: HAMILTON REALTY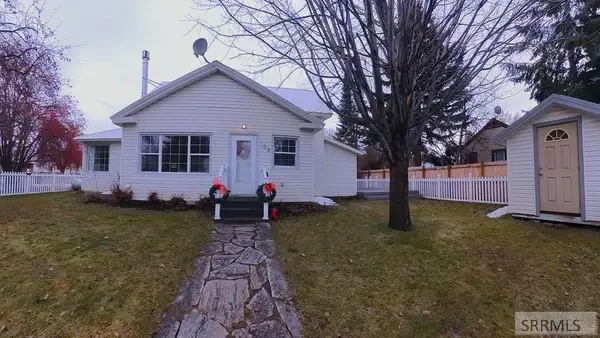 $249,500Pending2 beds 2 baths1,380 sq. ft.
$249,500Pending2 beds 2 baths1,380 sq. ft.108 7th Street, ASHTON, ID 83420
MLS# 2181212Listed by: EAGLE POINT REALTY, LLC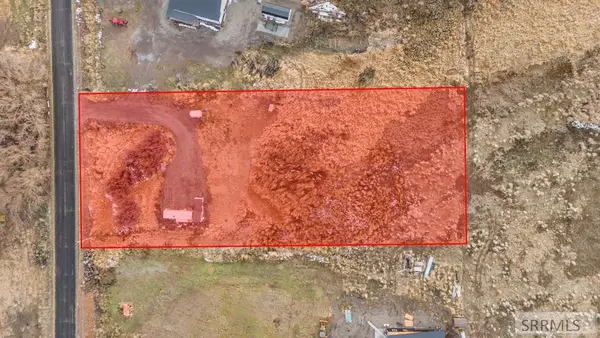 $125,000Active1.5 Acres
$125,000Active1.5 Acres1105 3400 E, ASHTON, ID 83420
MLS# 2181170Listed by: REAL ESTATE TWO70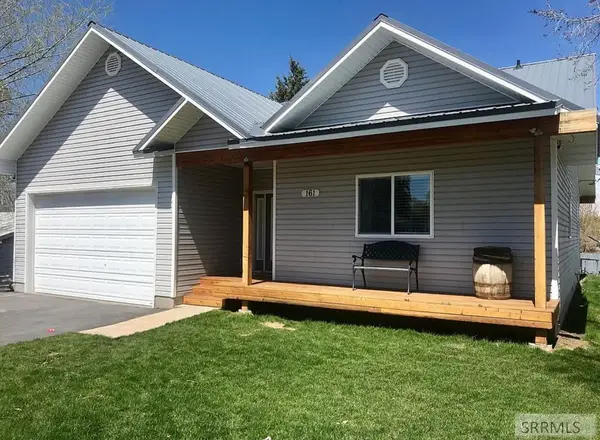 $549,900Active4 beds 2 baths2,250 sq. ft.
$549,900Active4 beds 2 baths2,250 sq. ft.161 Walnut Drive, ASHTON, ID 83420
MLS# 2181118Listed by: IDAHO'S REAL ESTATE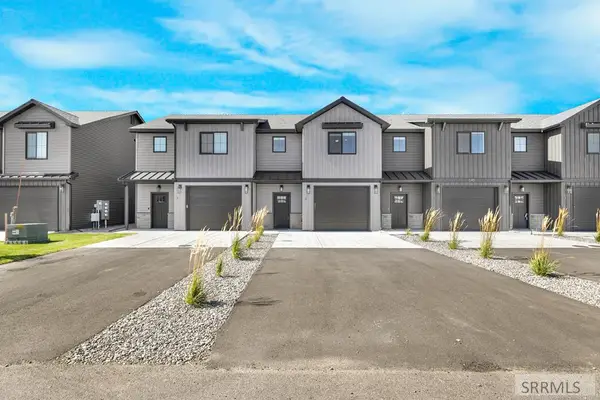 $305,900Active3 beds 3 baths1,516 sq. ft.
$305,900Active3 beds 3 baths1,516 sq. ft.540 4th Street #6, ASHTON, ID 83420
MLS# 2180650Listed by: REAL BROKER LLC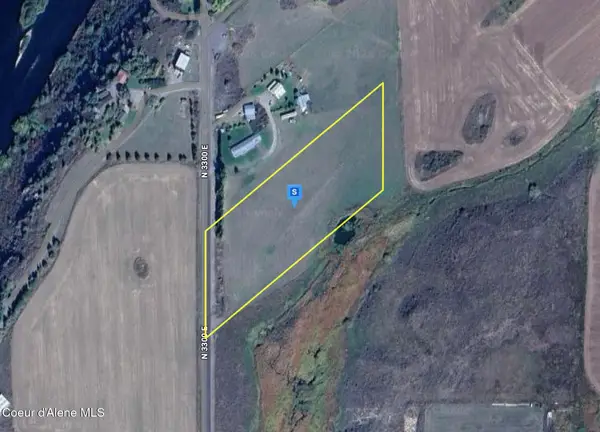 $184,999Active5 Acres
$184,999Active5 Acres1316 N 3300 E, Ashton, ID 83420
MLS# 25-11443Listed by: PLATLABS, LLC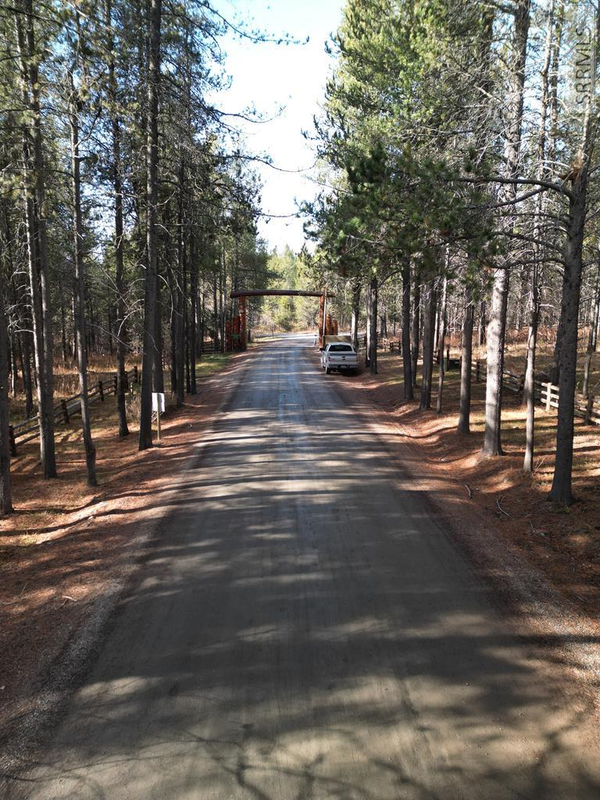 $140,000Active1.2 Acres
$140,000Active1.2 Acres1663 Shadow Run, ASHTON, ID 83420
MLS# 2180695Listed by: REAL ESTATE TWO70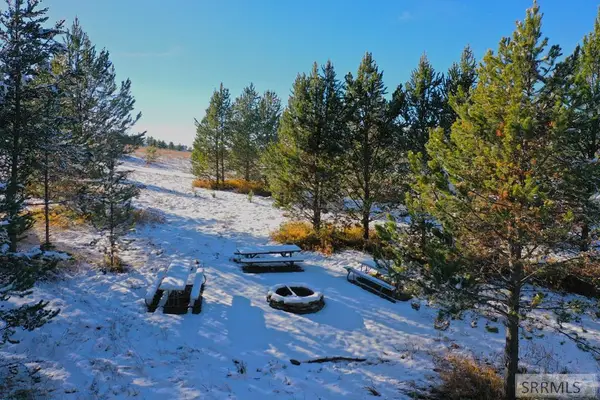 $198,500Active1.94 Acres
$198,500Active1.94 Acres4449 Grey Owl Drive, ASHTON, ID 83420
MLS# 2180495Listed by: EAGLE POINT REALTY, LLC
