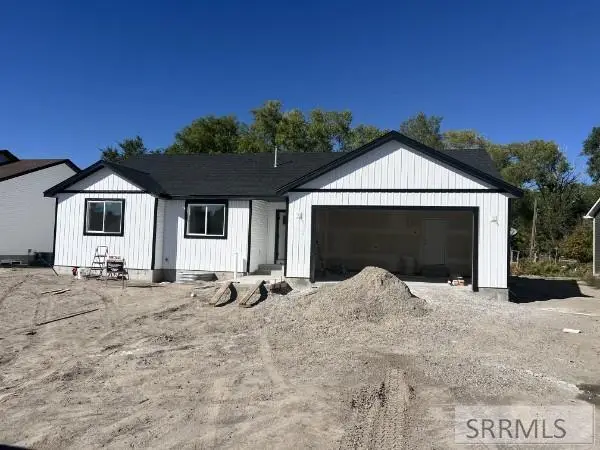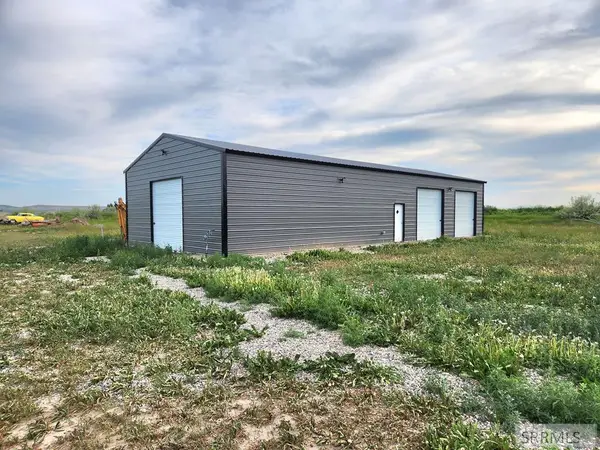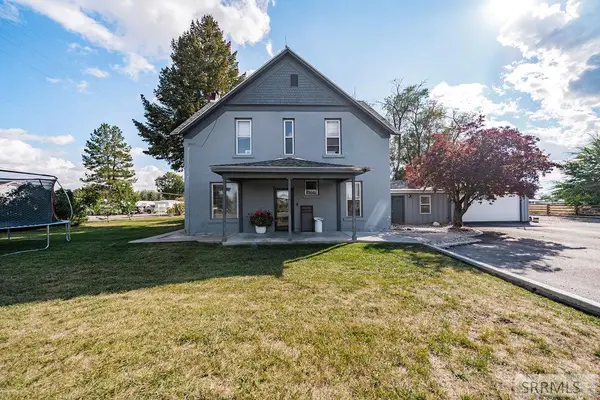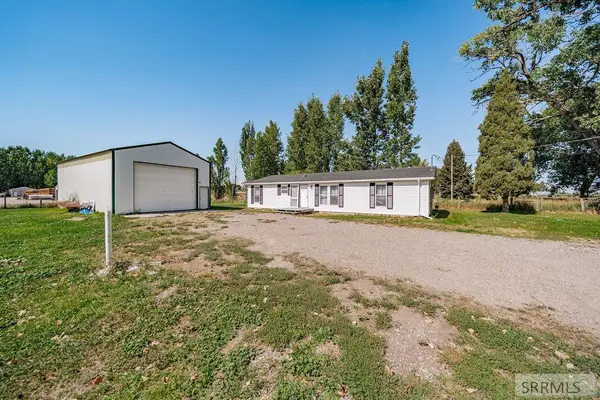178 Ferry Butte Road, Blackfoot, ID 83221
Local realty services provided by:Better Homes and Gardens Real Estate 43° North
178 Ferry Butte Road,Blackfoot, ID 83221
$525,000
- 2 Beds
- 3 Baths
- 1,754 sq. ft.
- Single family
- Pending
Listed by:andrew hasselbring
Office:real estate pros llc.
MLS#:2177816
Source:ID_SRMLS
Price summary
- Price:$525,000
- Price per sq. ft.:$299.32
About this home
(72 hr RE-27 in place) What a View! This main level living Shophouse is the perfect blend of custom quality and garage space! You'll enter into and large greatroom concept with the family room, kitchen, dining all open for easy living. The kitchen features custom cabinets, granite countertops, stainless steel applainces, and a pantry. You'll love the view while sitting by the fireplace in the family room. There are 2 bedrooms and both have ensuite bathrooms and walk in closets. As a bonus there is also a bath next to the main level laundry room. The garage is massive, its set up with 3 garage doors, one for an RV/boat. It nearly 2000 sqft Finally got the garage to house ratio right on this one! The outdoor spaces are just as beautiful with covered decks on the front and back of the home and a well landscaped yard! From custom cabinets, granite counter tops, heated tile floors in the bathrooms to a massive garage, acreage and view, this is the one!!
Contact an agent
Home facts
- Year built:2016
- Listing ID #:2177816
- Added:92 day(s) ago
- Updated:August 24, 2025 at 07:13 AM
Rooms and interior
- Bedrooms:2
- Total bathrooms:3
- Full bathrooms:2
- Half bathrooms:1
- Living area:1,754 sq. ft.
Heating and cooling
- Heating:Forced Air, Propane
Structure and exterior
- Roof:Architectural
- Year built:2016
- Building area:1,754 sq. ft.
- Lot area:1.46 Acres
Schools
- High school:BLACKFOOT 55HS
- Middle school:Mountain View Middle Scool
- Elementary school:DONALD D. STALKER
Utilities
- Water:Well
- Sewer:Private Septic
Finances and disclosures
- Price:$525,000
- Price per sq. ft.:$299.32
- Tax amount:$922 (2024)
New listings near 178 Ferry Butte Road
- New
 $395,000Active3 beds 2 baths1,486 sq. ft.
$395,000Active3 beds 2 baths1,486 sq. ft.1359 Harris Loop, BLACKFOOT, ID 83221
MLS# 2179896Listed by: EVOLV BROKERAGE - New
 $295,000Active5 Acres
$295,000Active5 Acres8 55 W, BLACKFOOT, ID 83221
MLS# 2179891Listed by: ASSIST 2 SELL THE REALTY TEAM - New
 $1,450,000Active5 beds 4 baths4,036 sq. ft.
$1,450,000Active5 beds 4 baths4,036 sq. ft.431 300 N, BLACKFOOT, ID 83221
MLS# 2179834Listed by: HEARTLAND REAL ESTATE - New
 $1,000,000Active5 beds 4 baths4,036 sq. ft.
$1,000,000Active5 beds 4 baths4,036 sq. ft.431 300 N, BLACKFOOT, ID 83221
MLS# 2179835Listed by: HEARTLAND REAL ESTATE - New
 $89,900Active1.04 Acres
$89,900Active1.04 Acres423 270 N, BLACKFOOT, ID 83221
MLS# 2179816Listed by: HEARTLAND REAL ESTATE - New
 $449,000Active4 beds 2 baths3,836 sq. ft.
$449,000Active4 beds 2 baths3,836 sq. ft.626 Riverton Road, BLACKFOOT, ID 83221
MLS# 2179793Listed by: KELLER WILLIAMS REALTY EAST IDAHO - New
 $85,000Active1.13 Acres
$85,000Active1.13 Acres100 Tbd, BLACKFOOT, ID 83221
MLS# 2179723Listed by: REAL BROKER LLC  $349,000Active3 beds 2 baths1,412 sq. ft.
$349,000Active3 beds 2 baths1,412 sq. ft.30 100 W, BLACKFOOT, ID 83221
MLS# 2179579Listed by: AXEN REALTY $75,000Active1.42 Acres
$75,000Active1.42 AcresLot 1 Hwy 39, BLACKFOOT, ID 83221
MLS# 2179570Listed by: SILVERCREEK REALTY GROUP $390,000Active10 beds 4 baths3,700 sq. ft.
$390,000Active10 beds 4 baths3,700 sq. ft.314 E Bridge St, Blackfoot, ID 83221
MLS# 2111113Listed by: KELLER WILLIAMS REALTY EAST IDAHO
