961 Lilac Street, BLACKFOOT, ID 83221
Local realty services provided by:Better Homes and Gardens Real Estate 43° North
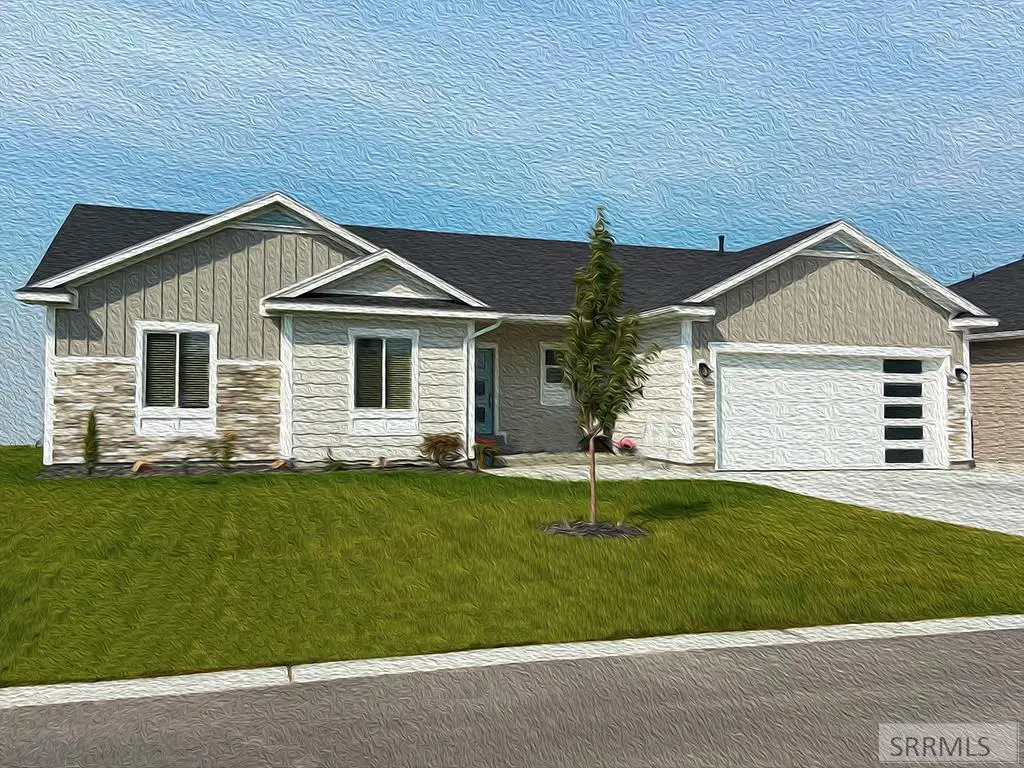
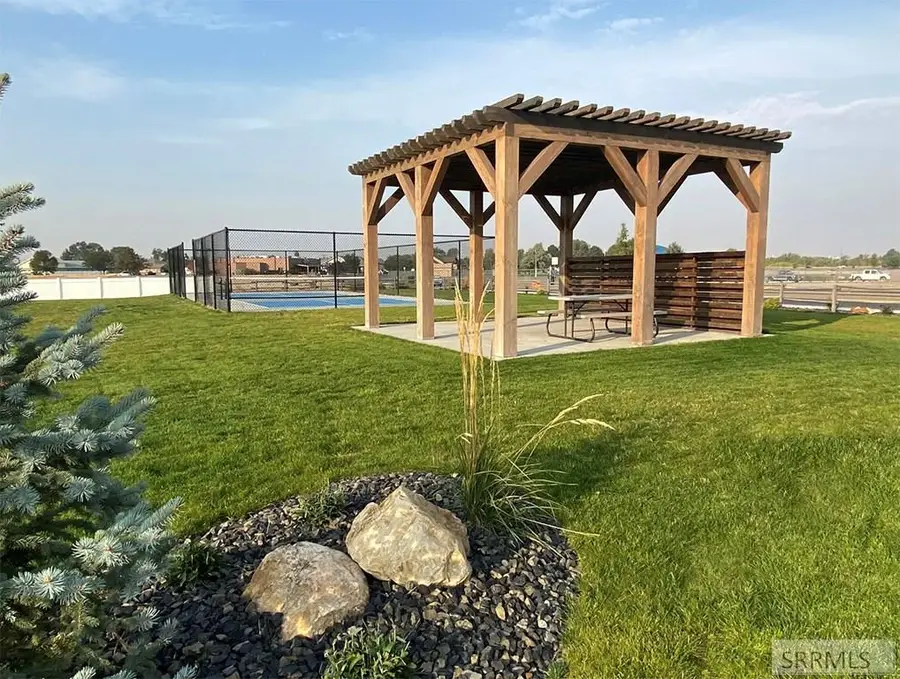
961 Lilac Street,BLACKFOOT, ID 83221
$364,500
- 3 Beds
- 2 Baths
- 1,510 sq. ft.
- Single family
- Pending
Listed by:triple crown team
Office:silvercreek realty group
MLS#:2163259
Source:ID_SRMLS
Price summary
- Price:$364,500
- Price per sq. ft.:$241.39
About this home
WELCOME TO THE TRU FLOOR PLAN! HOME NOT BUILT, BUYER WOULD NEED TO GET A CONSTRUCTION LOAN! Home will be include auto sprinkler system, landscaping, gutters, AC, back fence, central vacuum, granite countertops, quality finishes and much more! All you'll have to do is pick from our array of samples from flooring, cabinets, fixtures and paint colors!! This floor plan is open and bright with entryway that flows to the living room highlighted with stone gas fireplace. Kitchen overlooks the dining area and has tons custom cabinets, pantry, granite countertops and includes ALL appliances. Master bedroom has walk-in closet and master bathroom featuring double sink vanity with granite counters. Just off the 2 car garage is nice mud room with bench. Two more bedrooms, laundry room and another full bathroom complete the main floor. This wonderfully unique community includes Pickle Ball Court, picnic space with gazebo and extra parking area for guests! Walk to all amenities; green belt, Jensens Grove, restaurants, shopping! Buyer picks from remaining lots in the subdivision. Call today! MAIN PICTURE IS OF SIMILAR HOME WITH SAME FLOOR PLAN.
Contact an agent
Home facts
- Year built:2024
- Listing Id #:2163259
- Added:548 day(s) ago
- Updated:July 30, 2025 at 07:10 AM
Rooms and interior
- Bedrooms:3
- Total bathrooms:2
- Full bathrooms:2
- Living area:1,510 sq. ft.
Heating and cooling
- Heating:Forced Air
Structure and exterior
- Roof:Architectural
- Year built:2024
- Building area:1,510 sq. ft.
- Lot area:0.15 Acres
Schools
- High school:BLACKFOOT 55HS
- Middle school:Mountain View Middle Scool
- Elementary school:RIDGE CREST 55EL
Utilities
- Water:Public
- Sewer:Public Sewer
Finances and disclosures
- Price:$364,500
- Price per sq. ft.:$241.39
- Tax amount:$172 (2023)
New listings near 961 Lilac Street
- New
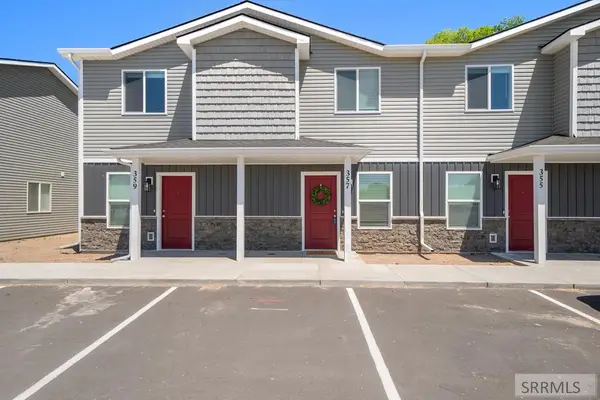 $225,000Active2 beds 2 baths923 sq. ft.
$225,000Active2 beds 2 baths923 sq. ft.1620 Hannah Lane, BLACKFOOT, ID 83221
MLS# 2178925Listed by: SILVERCREEK REALTY GROUP - New
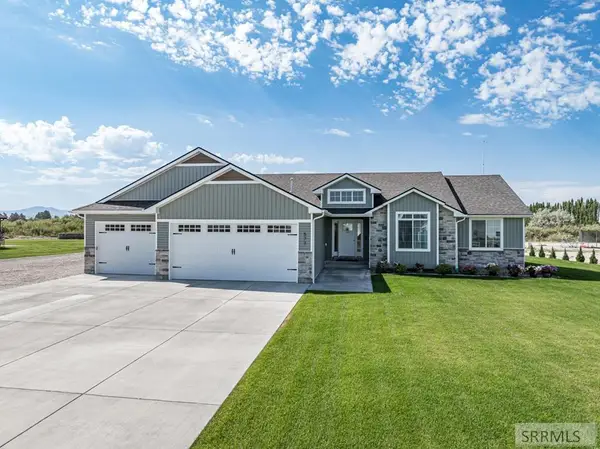 $649,900Active4 beds 2 baths3,453 sq. ft.
$649,900Active4 beds 2 baths3,453 sq. ft.577 40 S, BLACKFOOT, ID 83221
MLS# 2178922Listed by: RE/MAX COUNTRY REAL ESTATE - New
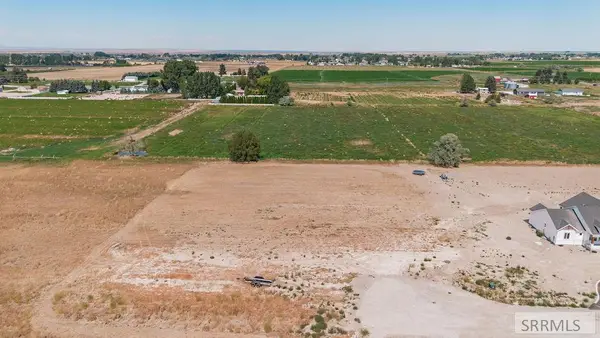 $115,000Active1.5 Acres
$115,000Active1.5 Acres400 Tbd #Lot4, BLACKFOOT, ID 83221
MLS# 2178884Listed by: AMP REALTY - New
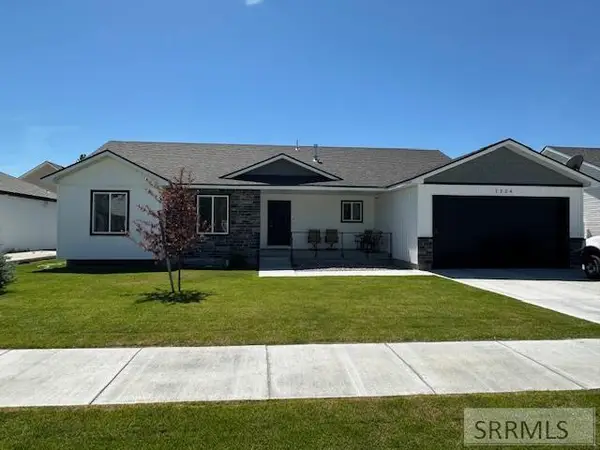 $409,500Active3 beds 2 baths1,544 sq. ft.
$409,500Active3 beds 2 baths1,544 sq. ft.1334 Harris Loop, BLACKFOOT, ID 83221
MLS# 2178881Listed by: WESTERN REALTY - New
 $439,000Active3 beds 2 baths1,663 sq. ft.
$439,000Active3 beds 2 baths1,663 sq. ft.1170 Plains Drive, BLACKFOOT, ID 83221
MLS# 2178877Listed by: HEARTLAND REAL ESTATE - New
 $1,585,000Active7 beds 7 baths7,190 sq. ft.
$1,585,000Active7 beds 7 baths7,190 sq. ft.144 400 N, BLACKFOOT, ID 83221
MLS# 2178832Listed by: SILVERCREEK REALTY GROUP  $925,000Pending5 beds 4 baths4,886 sq. ft.
$925,000Pending5 beds 4 baths4,886 sq. ft.43 760 W, BLACKFOOT, ID 83221
MLS# 2178740Listed by: ASSIST 2 SELL THE REALTY TEAM- New
 $850,000Active5 beds 3 baths3,462 sq. ft.
$850,000Active5 beds 3 baths3,462 sq. ft.438 900 W, BLACKFOOT, ID 83221
MLS# 2178708Listed by: WESTERN REALTY - New
 $1,200,000Active27.71 Acres
$1,200,000Active27.71 AcresTBD Riverton Road, BLACKFOOT, ID 83211
MLS# 2178695Listed by: KELLER WILLIAMS REALTY EAST IDAHO  $339,000Pending2 beds 2 baths1,008 sq. ft.
$339,000Pending2 beds 2 baths1,008 sq. ft.485 Wooten Way, BLACKFOOT, ID 83221
MLS# 2178685Listed by: KELLER WILLIAMS REALTY EAST IDAHO
