10045 W Sussex Dr, Boise, ID 83704
Local realty services provided by:Better Homes and Gardens Real Estate 43° North
Upcoming open houses
- Sun, Aug 3102:00 pm - 04:00 pm
Listed by:
- Aimee Kane(208) 391 - 5310Better Homes and Gardens Real Estate 43° North
- Heidi Bogert(208) 867 - 8024Better Homes and Gardens Real Estate 43° North
MLS#:98959654
Source:ID_IMLS
Price summary
- Price:$374,990
- Price per sq. ft.:$372.01
About this home
Move-in ready 3-bedroom, 1.5-bath rambler with thoughtful updates throughout. Major improvements include HVAC (2019), newer water heater, new front window, and new back slider. Inside, enjoy fresh interior paint, new carpet, new tile flooring, updated light fixtures, and remodeled bathrooms. The kitchen has been refreshed with new cabinets and microwave. Exterior has been repainted, offering great curb appeal. Sitting on just under 1/3 of an acre, this large corner lot provides plenty of space with no HOA restrictions - add a shop, expand outdoor living, or simply enjoy the extra room. Conveniently located with easy access to shopping, dining, and entertainment in both Boise and Meridian. Combining classic charm with modern upgrades, this home is versatile and ready for its next chapter!
Contact an agent
Home facts
- Year built:1972
- Listing ID #:98959654
- Added:2 day(s) ago
- Updated:August 28, 2025 at 04:40 PM
Rooms and interior
- Bedrooms:3
- Total bathrooms:2
- Full bathrooms:2
- Living area:1,008 sq. ft.
Heating and cooling
- Cooling:Central Air
- Heating:Forced Air, Natural Gas
Structure and exterior
- Roof:Composition
- Year built:1972
- Building area:1,008 sq. ft.
- Lot area:0.28 Acres
Schools
- High school:Centennial
- Middle school:Lowell Scott Middle
- Elementary school:Summerwind
Utilities
- Water:City Service
Finances and disclosures
- Price:$374,990
- Price per sq. ft.:$372.01
- Tax amount:$2,063 (2024)
New listings near 10045 W Sussex Dr
- New
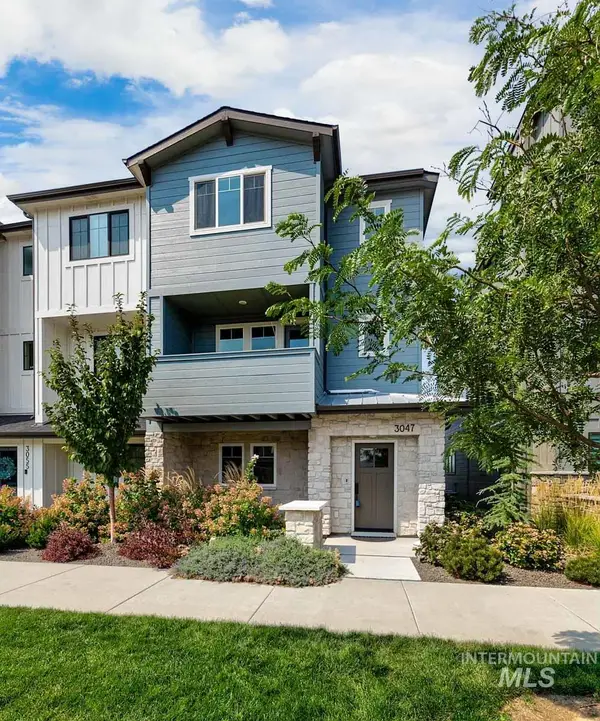 $669,000Active3 beds 4 baths2,223 sq. ft.
$669,000Active3 beds 4 baths2,223 sq. ft.3047 S Trailwood Way, Boise, ID 83716
MLS# 98960021Listed by: O2 REAL ESTATE GROUP - New
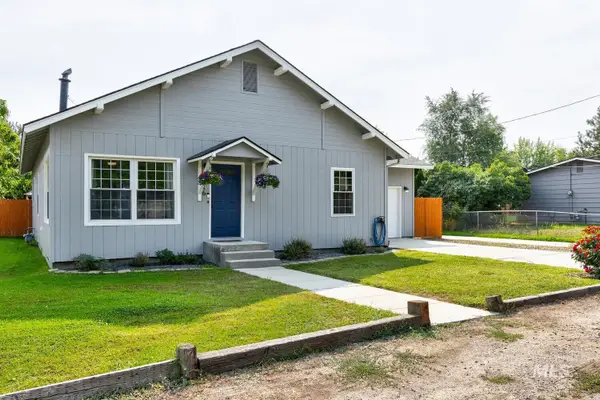 $430,000Active3 beds 2 baths1,650 sq. ft.
$430,000Active3 beds 2 baths1,650 sq. ft.4216 N Vera St, Boise, ID 83704
MLS# 98960022Listed by: JON GOSCHE REAL ESTATE, LLC - New
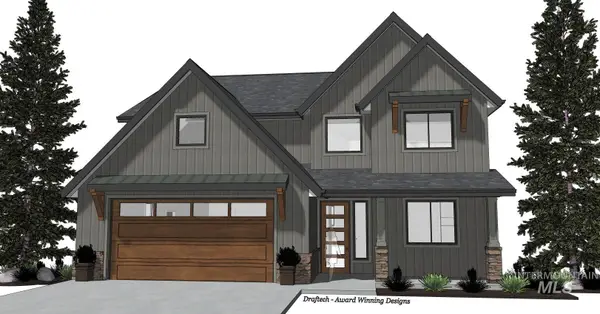 $599,900Active4 beds 3 baths2,595 sq. ft.
$599,900Active4 beds 3 baths2,595 sq. ft.TBD S Bumper Way, Boise, ID 83716
MLS# 98960010Listed by: JOHN L SCOTT BOISE - New
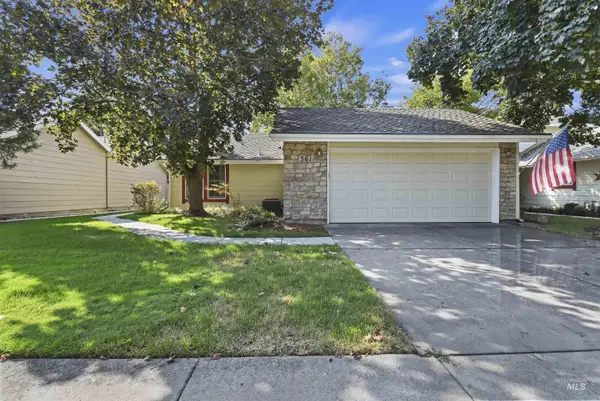 $499,900Active3 beds 2 baths1,497 sq. ft.
$499,900Active3 beds 2 baths1,497 sq. ft.361 W Charlwood Ct, Boise, ID 83706
MLS# 98960008Listed by: ANDY ENRICO & CO REAL ESTATE 2, LLC - New
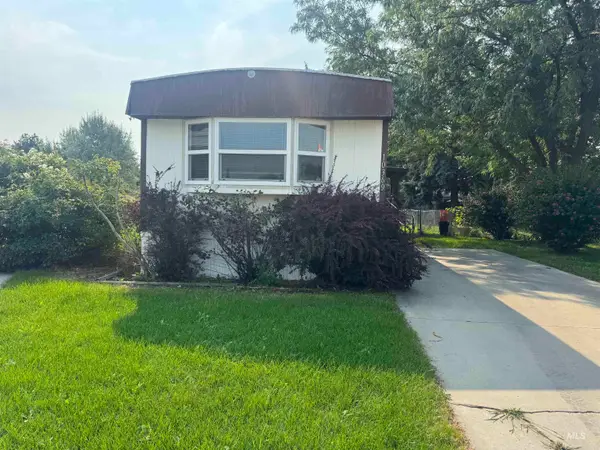 $65,000Active3 beds 2 baths1,064 sq. ft.
$65,000Active3 beds 2 baths1,064 sq. ft.10369 W Florence Ln, Boise, ID 83704
MLS# 98959999Listed by: HOMES OF IDAHO - New
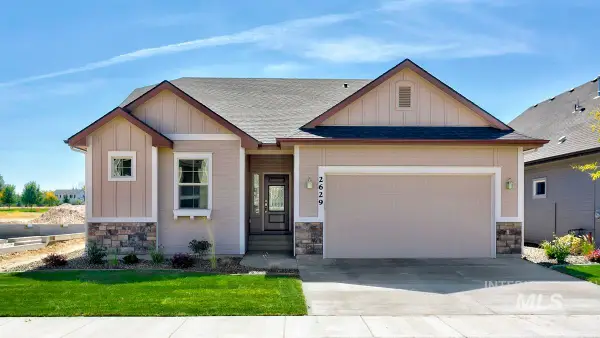 $499,900Active3 beds 2 baths1,569 sq. ft.
$499,900Active3 beds 2 baths1,569 sq. ft.365 S Bumper Way, Boise, ID 83716
MLS# 98959968Listed by: JOHN L SCOTT BOISE - New
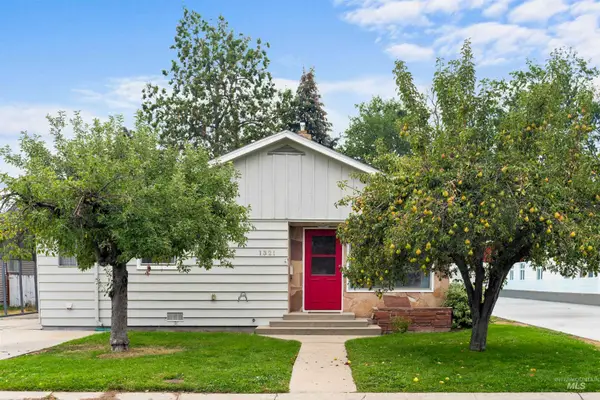 $419,000Active3 beds 2 baths1,217 sq. ft.
$419,000Active3 beds 2 baths1,217 sq. ft.1321 S Jackson Street, Boise, ID 83705
MLS# 98959978Listed by: GROUP ONE SOTHEBY'S INT'L REALTY - New
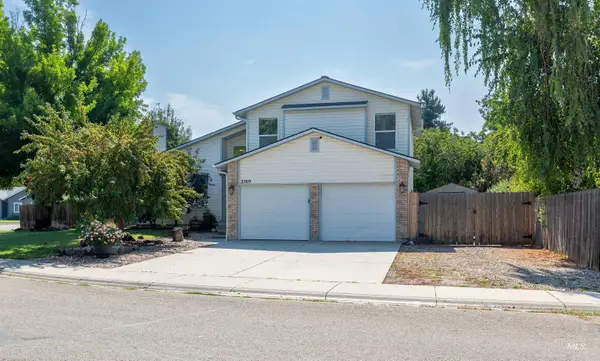 $474,900Active4 beds 3 baths1,464 sq. ft.
$474,900Active4 beds 3 baths1,464 sq. ft.2569 E Mokena Dr, Boise, ID 83716
MLS# 98959979Listed by: COLDWELL BANKER TOMLINSON - Open Sun, 1 to 3pmNew
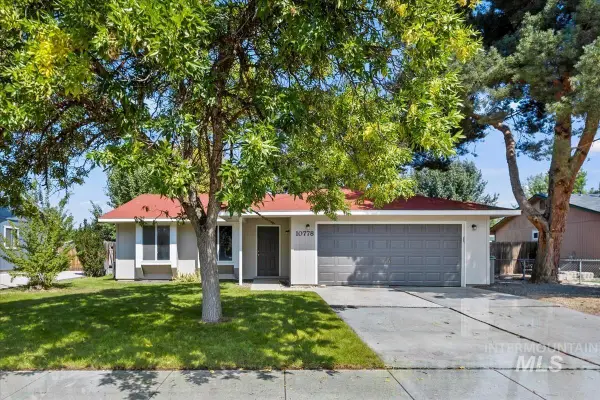 $345,000Active2 beds 2 baths840 sq. ft.
$345,000Active2 beds 2 baths840 sq. ft.10778 W Ripley St, Boise, ID 83713
MLS# 98959990Listed by: KELLER WILLIAMS REALTY BOISE - New
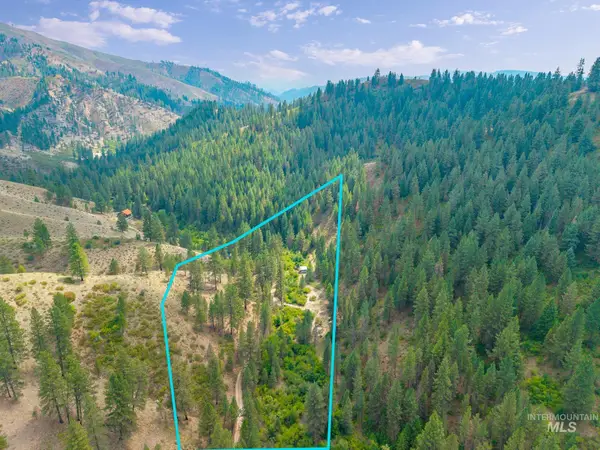 $342,000Active11.44 Acres
$342,000Active11.44 Acres46 & 56 Macks Creek, Boise, ID 83716
MLS# 98959936Listed by: SILVERCREEK REALTY GROUP
