1030 W El Pelar Dr., Boise, ID 83702
Local realty services provided by:Better Homes and Gardens Real Estate 43° North
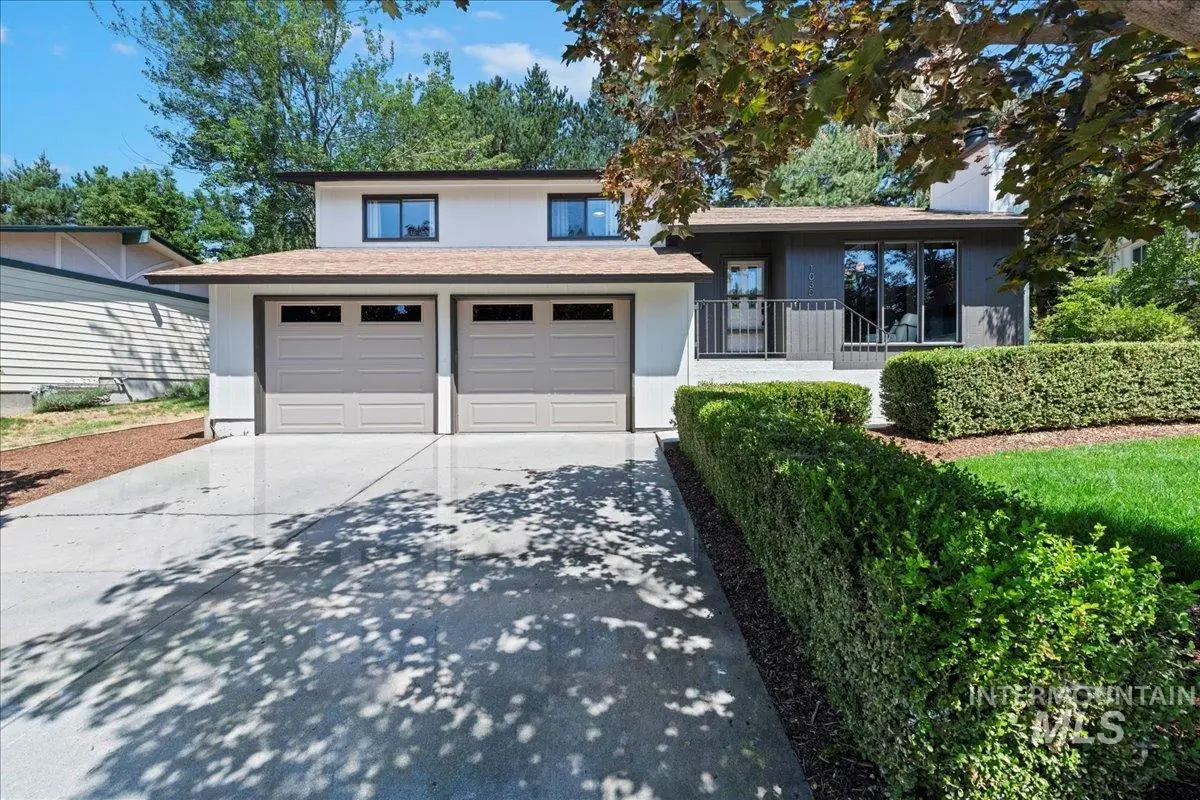
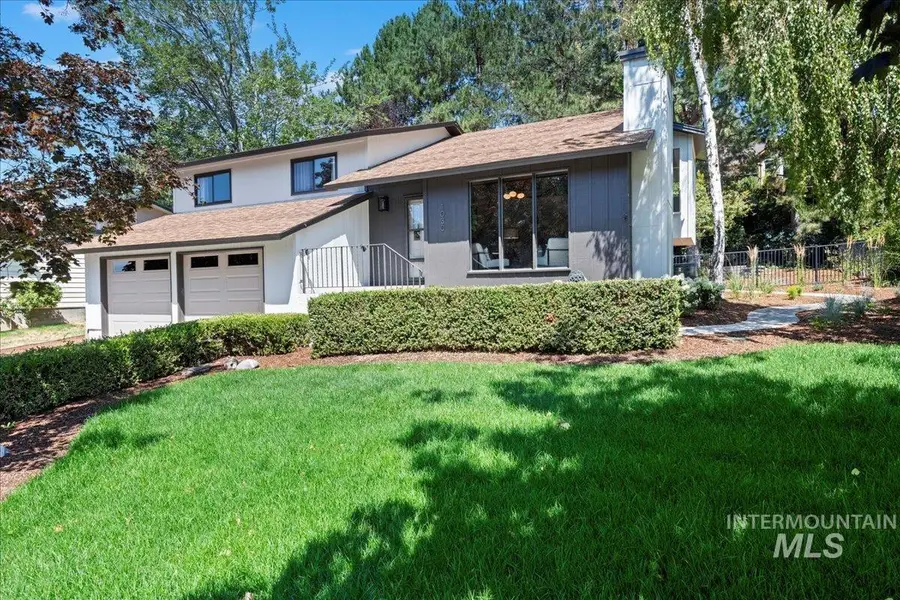
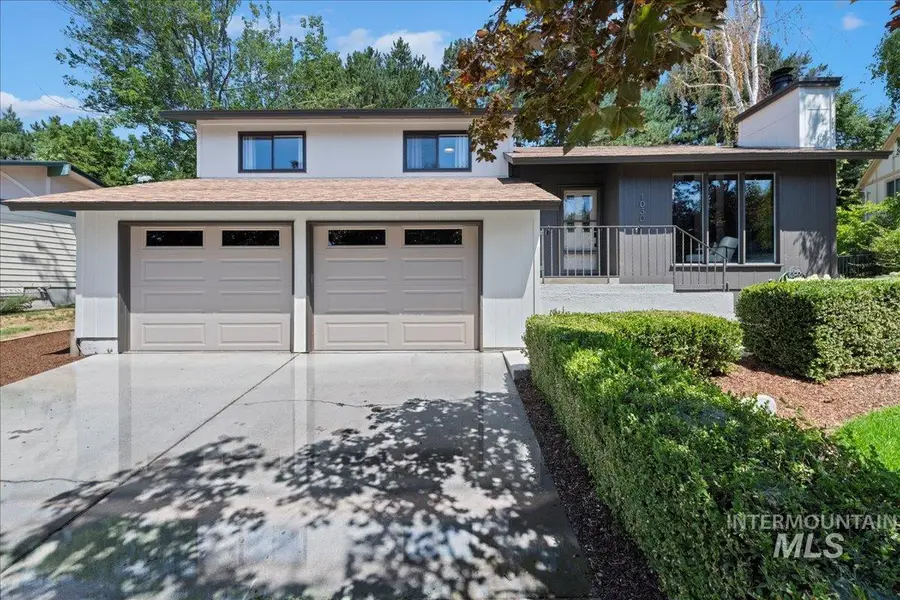
1030 W El Pelar Dr.,Boise, ID 83702
$799,900
- 4 Beds
- 3 Baths
- 2,025 sq. ft.
- Single family
- Pending
Listed by:edward elam
Office:keller williams realty boise
MLS#:98956376
Source:ID_IMLS
Price summary
- Price:$799,900
- Price per sq. ft.:$395.01
About this home
Nestled at the base of the Boise Foothills, this fully updated home exudes charm and character. Improvements include new paint inside and out, new white oak wood flooring, lighting, refinished wood cabinetry, beautiful dolomite stone countertops and refreshed landscaping. Enjoy floor to ceiling windows and wood burning fireplace in the light filled Living Room and Dining Room with vaulted cedar wood ceilings overlooking a large wooded and private backyard. This 4-bedroom + 3-bath split level home includes Living, Dining, Kitchen and 3-Bedrooms on the Ground Level with additional Bedroom, 2-Car Garage, Laundry and Family Room / Media Room on the lower level perfect for relaxing while watching sports, movies or just a nap. Great easy access to downtown, Hyde Park, Bogus Basin, Crane Creek Country Club and hiking/biking trails. This move-in ready home includes newer stainless-steel refrigerator, range and washer/ dryer. Floor plan is located in the "Docs" tab along with conceptual plans for a proposed addition.
Contact an agent
Home facts
- Year built:1978
- Listing Id #:98956376
- Added:15 day(s) ago
- Updated:August 05, 2025 at 04:04 PM
Rooms and interior
- Bedrooms:4
- Total bathrooms:3
- Full bathrooms:3
- Living area:2,025 sq. ft.
Heating and cooling
- Cooling:Central Air
- Heating:Electric, Forced Air
Structure and exterior
- Roof:Composition
- Year built:1978
- Building area:2,025 sq. ft.
- Lot area:0.2 Acres
Schools
- High school:Boise
- Middle school:North Jr
- Elementary school:Highlands
Utilities
- Water:City Service
Finances and disclosures
- Price:$799,900
- Price per sq. ft.:$395.01
- Tax amount:$3,509 (2024)
New listings near 1030 W El Pelar Dr.
- New
 $630,000Active3 beds 3 baths2,266 sq. ft.
$630,000Active3 beds 3 baths2,266 sq. ft.6199 N Stafford Pl, Boise, ID 83713
MLS# 98958116Listed by: HOMES OF IDAHO - New
 $419,127Active2 beds 1 baths1,008 sq. ft.
$419,127Active2 beds 1 baths1,008 sq. ft.311 Peasley St., Boise, ID 83705
MLS# 98958119Listed by: KELLER WILLIAMS REALTY BOISE - Coming Soon
 $559,900Coming Soon3 beds 2 baths
$559,900Coming Soon3 beds 2 baths18169 N Highfield Way, Boise, ID 83714
MLS# 98958120Listed by: KELLER WILLIAMS REALTY BOISE - Open Fri, 4 to 6pmNew
 $560,000Active3 beds 3 baths1,914 sq. ft.
$560,000Active3 beds 3 baths1,914 sq. ft.7371 N Matlock Ave, Boise, ID 83714
MLS# 98958121Listed by: KELLER WILLIAMS REALTY BOISE - Open Sat, 10am to 1pmNew
 $1,075,000Active4 beds 3 baths3,003 sq. ft.
$1,075,000Active4 beds 3 baths3,003 sq. ft.6098 E Grand Prairie Dr, Boise, ID 83716
MLS# 98958122Listed by: KELLER WILLIAMS REALTY BOISE - Open Sat, 12 to 3pmNew
 $350,000Active3 beds 2 baths1,508 sq. ft.
$350,000Active3 beds 2 baths1,508 sq. ft.10071 Sunflower, Boise, ID 83704
MLS# 98958124Listed by: EPIQUE REALTY - Open Sun, 1 to 4pmNew
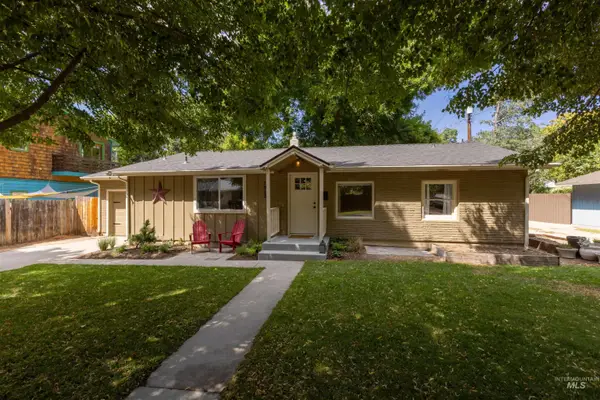 $610,000Active2 beds 1 baths1,330 sq. ft.
$610,000Active2 beds 1 baths1,330 sq. ft.1912 W Dora Street, Boise, ID 83702
MLS# 98958126Listed by: SILVERCREEK REALTY GROUP - New
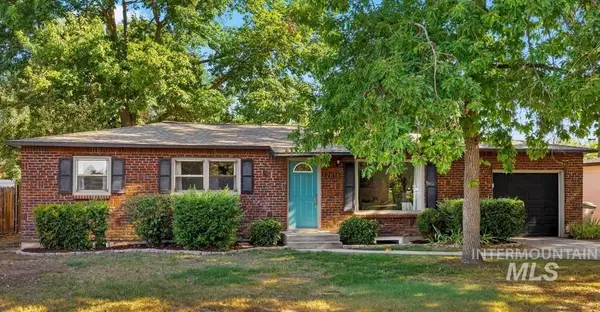 $480,000Active4 beds 2 baths2,112 sq. ft.
$480,000Active4 beds 2 baths2,112 sq. ft.2616 W Malad St, Boise, ID 83705
MLS# 98958102Listed by: SILVERCREEK REALTY GROUP - New
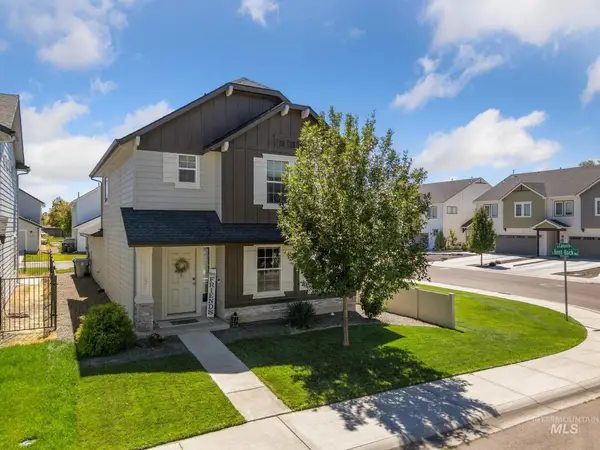 $410,000Active3 beds 3 baths1,547 sq. ft.
$410,000Active3 beds 3 baths1,547 sq. ft.10091 W Campville St, Boise, ID 83709
MLS# 98958107Listed by: THG REAL ESTATE - New
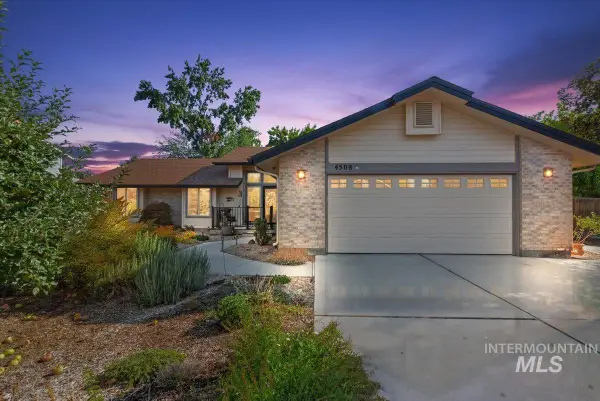 $524,900Active3 beds 2 baths1,650 sq. ft.
$524,900Active3 beds 2 baths1,650 sq. ft.4508 N Anchor Way, Boise, ID 83703
MLS# 98958088Listed by: RE/MAX EXECUTIVES

