10397 W Barnsdale Dr, Boise, ID 83704
Local realty services provided by:Better Homes and Gardens Real Estate 43° North
10397 W Barnsdale Dr,Boise, ID 83704
$495,000
- 4 Beds
- 2 Baths
- 2,208 sq. ft.
- Single family
- Pending
Listed by:darrin jaszkowiak
Office:re/max advisors
MLS#:98960728
Source:ID_IMLS
Price summary
- Price:$495,000
- Price per sq. ft.:$224.18
About this home
Welcome to the desirable Skyline Subdivision in West Boise! This charming single-level home offers fresh updates including new paint, carpet, luxury vinyl, and refinished hardwood floors. Bright living spaces feature large windows, a cozy fireplace, and built-ins. The kitchen provides ample storage with freshly painted cabinets and an island cooktop. Both bathrooms are spacious, including a dual-sink vanity in the primary. Enjoy relaxing on the covered front porch or entertaining in the large family room with expansive backyard windows. The backyard will be seeded and a full lawn is expected prior to closing. While the home is in very good shape, it allows room for your personal touch—which is why it’s attractively priced at the low end of the market range. A wonderful opportunity to own in one of West Boise’s most sought-after neighborhoods!
Contact an agent
Home facts
- Year built:1977
- Listing ID #:98960728
- Added:41 day(s) ago
- Updated:October 17, 2025 at 07:35 AM
Rooms and interior
- Bedrooms:4
- Total bathrooms:2
- Full bathrooms:2
- Living area:2,208 sq. ft.
Heating and cooling
- Cooling:Central Air
- Heating:Forced Air, Natural Gas
Structure and exterior
- Roof:Architectural Style
- Year built:1977
- Building area:2,208 sq. ft.
- Lot area:0.2 Acres
Schools
- High school:Centennial
- Middle school:Lowell Scott Middle
- Elementary school:Joplin
Utilities
- Water:City Service
Finances and disclosures
- Price:$495,000
- Price per sq. ft.:$224.18
- Tax amount:$1,930 (2024)
New listings near 10397 W Barnsdale Dr
- New
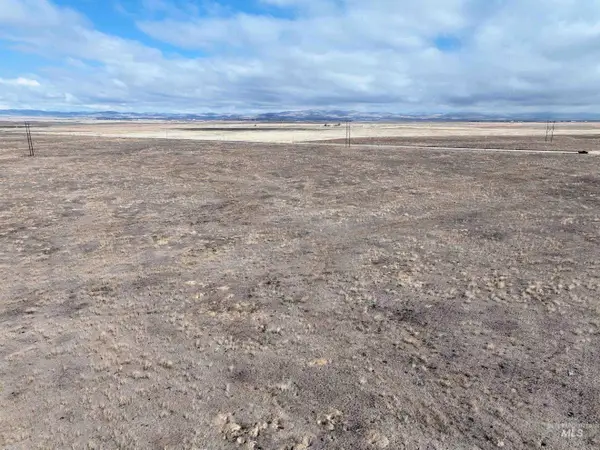 $270,000Active156.8 Acres
$270,000Active156.8 AcresXXXX S Orchard Access Road, Boise, ID 83716
MLS# 98964965Listed by: RE/MAX EXECUTIVES - Open Sat, 10am to 12pmNew
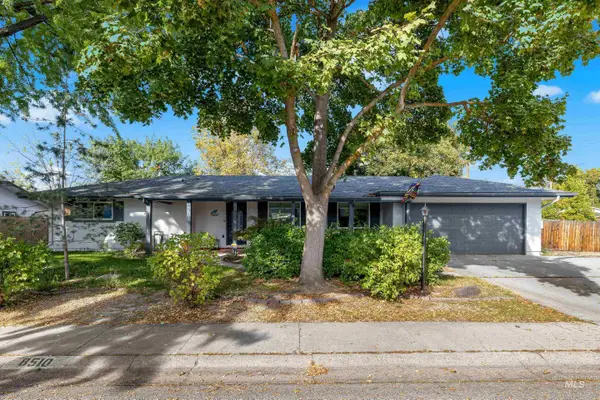 $499,000Active3 beds 2 baths1,569 sq. ft.
$499,000Active3 beds 2 baths1,569 sq. ft.8510 W Crestwood Dr, Boise, ID 83704
MLS# 98964958Listed by: SILVERCREEK REALTY GROUP - New
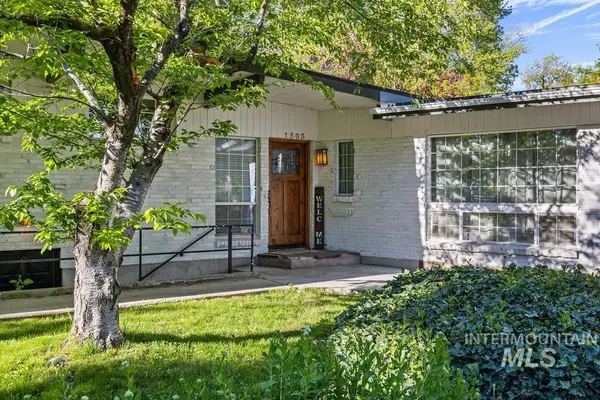 $950,000Active7 beds 6 baths2,596 sq. ft.
$950,000Active7 beds 6 baths2,596 sq. ft.1503 S Nelson Pl, Boise, ID 83705
MLS# 98964959Listed by: AMHERST MADISON - New
 $950,000Active0.59 Acres
$950,000Active0.59 Acres1503 S Nelson Pl., Boise, ID 83705
MLS# 98964961Listed by: AMHERST MADISON - New
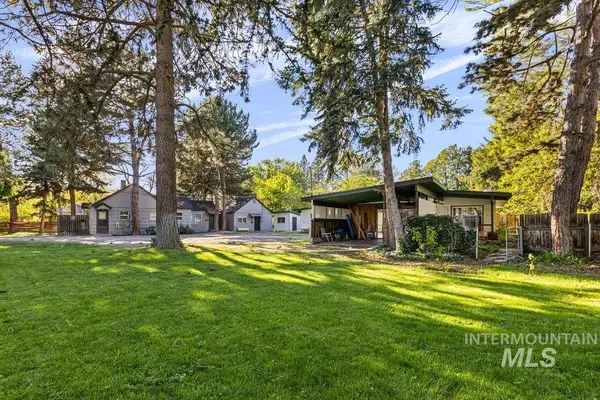 $950,000Active7 beds 6 baths3,988 sq. ft.
$950,000Active7 beds 6 baths3,988 sq. ft.1503 S Nelson Pl, Boise, ID 83705
MLS# 98964962Listed by: AMHERST MADISON - New
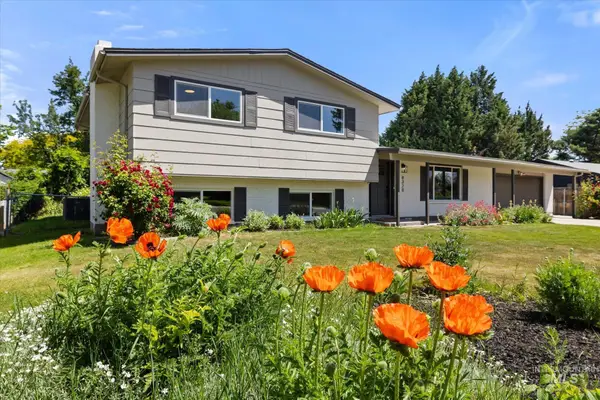 $559,900Active5 beds 3 baths2,939 sq. ft.
$559,900Active5 beds 3 baths2,939 sq. ft.8320 W Wyndham Lane, Boise, ID 83704
MLS# 98964964Listed by: KELLER WILLIAMS REALTY BOISE - New
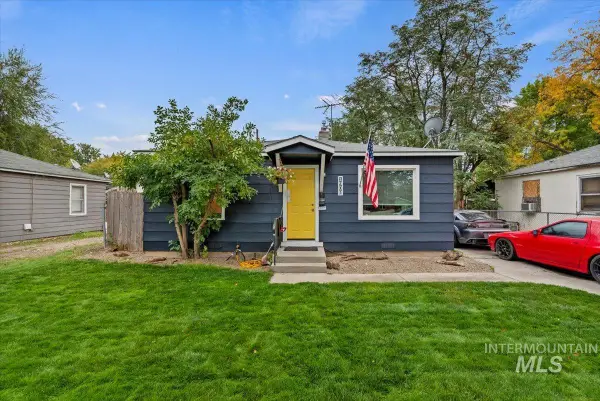 $340,000Active2 beds 1 baths700 sq. ft.
$340,000Active2 beds 1 baths700 sq. ft.1908 S Atlantic, Boise, ID 83705
MLS# 98964948Listed by: A.V. WEST - New
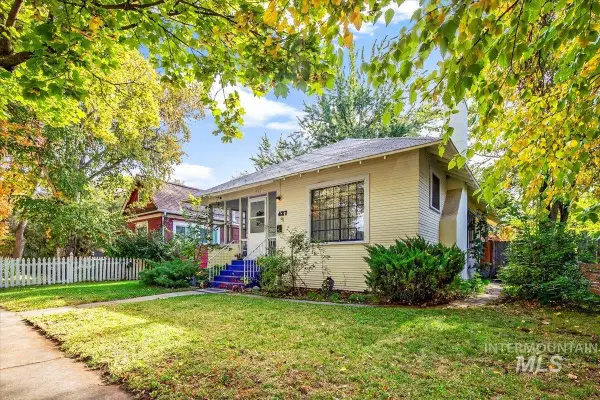 $550,000Active2 beds 1 baths1,551 sq. ft.
$550,000Active2 beds 1 baths1,551 sq. ft.427 W Thatcher St, Boise, ID 83702
MLS# 98964951Listed by: GUARDIAN GROUP REAL ESTATE, LLC - Open Sun, 1 to 4pmNew
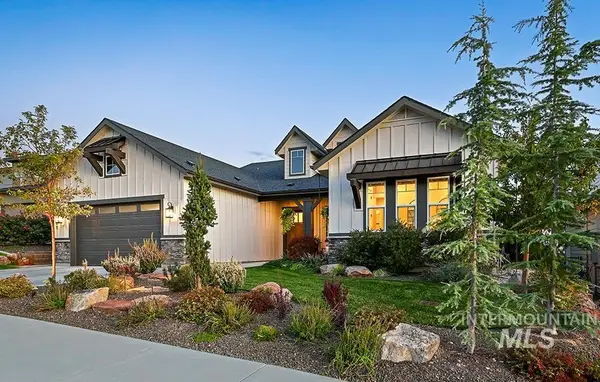 $1,395,000Active3 beds 3 baths3,003 sq. ft.
$1,395,000Active3 beds 3 baths3,003 sq. ft.5811 E Foxgrove Dr, Boise, ID 83716
MLS# 98964923Listed by: KELLER WILLIAMS REALTY BOISE - Coming Soon
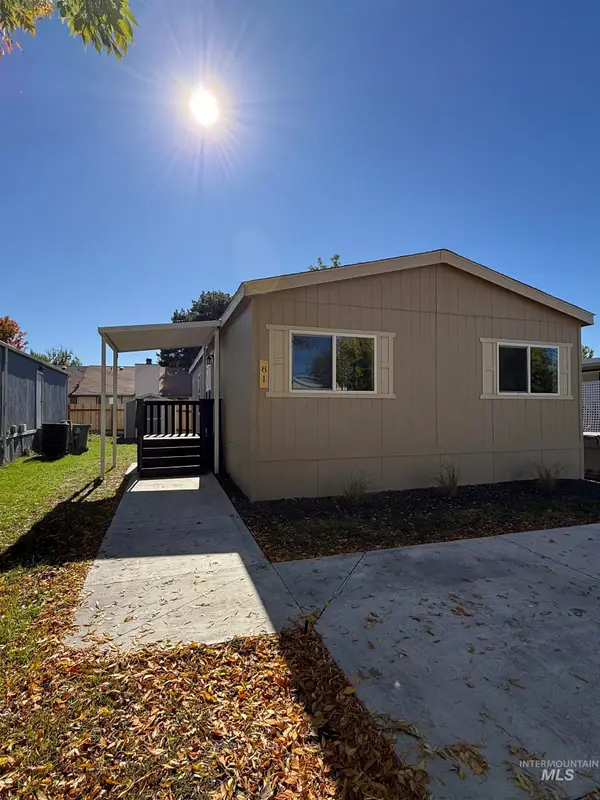 $129,000Coming Soon3 beds 2 baths
$129,000Coming Soon3 beds 2 baths181 N Liberty St #181, Boise, ID 83704
MLS# 98964928Listed by: BOISE PREMIER REAL ESTATE
