10490 W Treeline St, Boise, ID 83704
Local realty services provided by:Better Homes and Gardens Real Estate 43° North
10490 W Treeline St,Boise, ID 83704
$490,000
- 5 Beds
- 3 Baths
- 2,500 sq. ft.
- Single family
- Pending
Listed by:cheryl faber
Office:silvercreek realty group
MLS#:98959626
Source:ID_IMLS
Price summary
- Price:$490,000
- Price per sq. ft.:$196
About this home
***Seller now offering a $5k closing cost concession with full price offer!*** Welcome to this charming 5-bedroom, 3-bathroom home nestled in the heart of Boise. With 2,500 sq ft of living space, this residence offers a perfect blend of comfort and functionality. The main level features a generous primary suite, formal dining area, cozy fireplace, and a bright kitchen with a breakfast bar and large pantry/utility room. Upstairs, you'll find two private bedrooms with new LVP flooring and a shared tiled bathroom—ideal for guests or multi-generational living. Enjoy summer evenings in the fully fenced backyard complete with a fire pit and room for the toys along additional parking strip by the driveway. Located in the desirable Skyline subdivision, this home is close to parks, schools, and shopping. Whether you're looking to settle down or invest, this property offers incredible value and versatility. Schedule your showing today and discover why Treeline is one of Boise’s best-kept secrets!
Contact an agent
Home facts
- Year built:1975
- Listing ID #:98959626
- Added:56 day(s) ago
- Updated:October 23, 2025 at 04:05 PM
Rooms and interior
- Bedrooms:5
- Total bathrooms:3
- Full bathrooms:3
- Living area:2,500 sq. ft.
Heating and cooling
- Cooling:Central Air
- Heating:Forced Air, Natural Gas
Structure and exterior
- Roof:Architectural Style
- Year built:1975
- Building area:2,500 sq. ft.
- Lot area:0.19 Acres
Schools
- High school:Centennial
- Middle school:Lowell Scott Middle
- Elementary school:Joplin
Utilities
- Water:City Service, Community Service
Finances and disclosures
- Price:$490,000
- Price per sq. ft.:$196
- Tax amount:$2,025 (2024)
New listings near 10490 W Treeline St
- Open Sat, 11am to 1pmNew
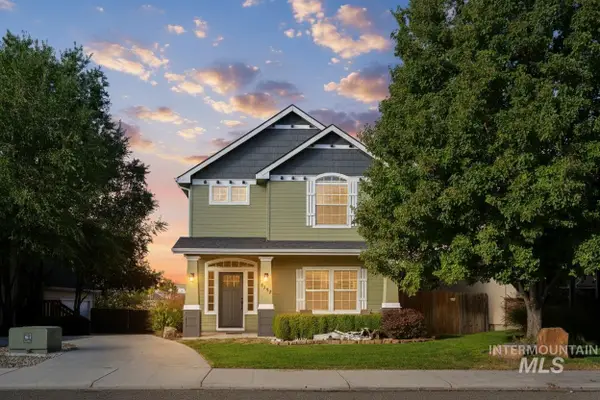 $515,000Active3 beds 3 baths2,153 sq. ft.
$515,000Active3 beds 3 baths2,153 sq. ft.3147 S Jupiter Ave, Boise, ID 83709
MLS# 98965497Listed by: SILVERCREEK REALTY GROUP - New
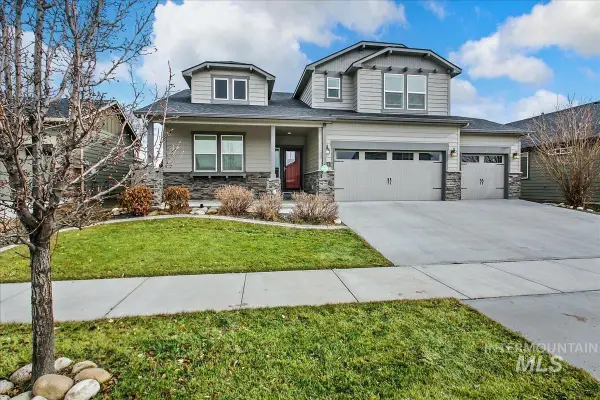 $595,000Active4 beds 3 baths2,277 sq. ft.
$595,000Active4 beds 3 baths2,277 sq. ft.1488 S Blanca Ave, Boise, ID 83709
MLS# 98965498Listed by: JUPIDOOR LLC - Open Fri, 4 to 6pmNew
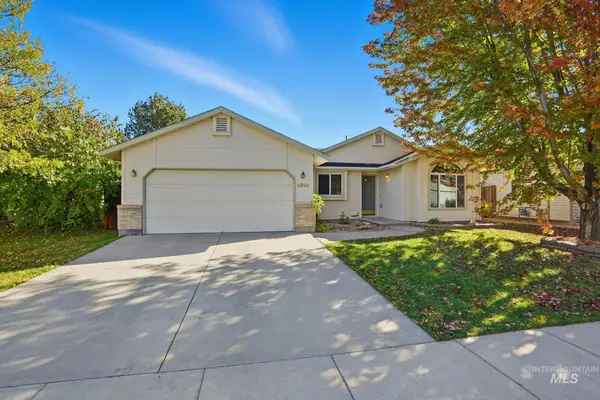 $424,900Active3 beds 2 baths1,372 sq. ft.
$424,900Active3 beds 2 baths1,372 sq. ft.4860 S Greenacres Way, Boise, ID 83709
MLS# 98965504Listed by: SILVERCREEK REALTY GROUP - New
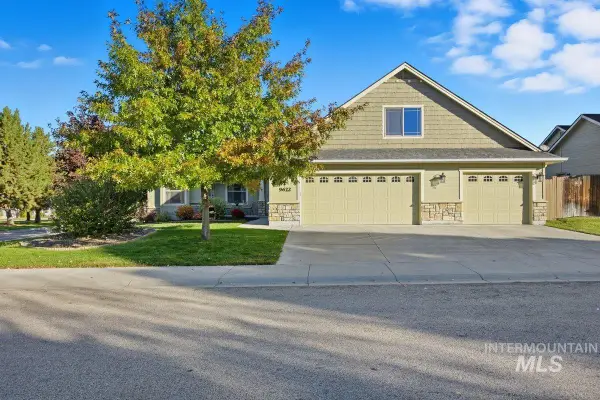 $599,995Active4 beds 3 baths1,726 sq. ft.
$599,995Active4 beds 3 baths1,726 sq. ft.9622 W Silverspring St, Boise, ID 83709
MLS# 98965505Listed by: ASPIRE REALTY GROUP - New
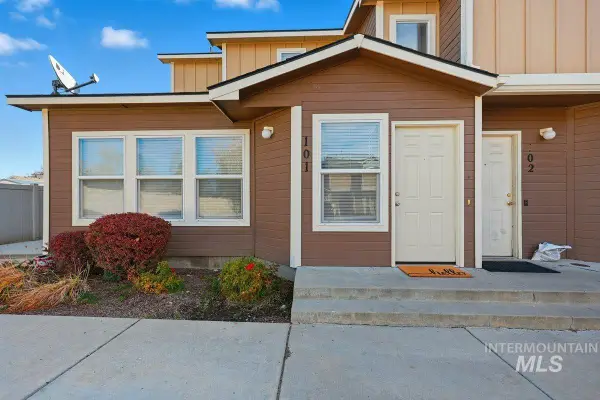 $285,000Active2 beds 2 baths1,001 sq. ft.
$285,000Active2 beds 2 baths1,001 sq. ft.11026 W Garverdale Ln #101, Boise, ID 83713
MLS# 98965510Listed by: FINDING 43 REAL ESTATE - New
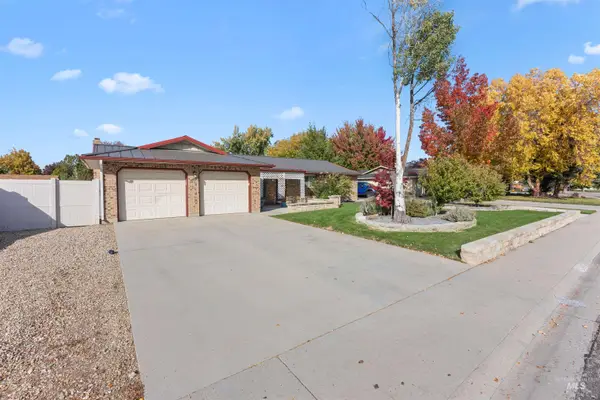 $725,000Active4 beds 3 baths2,699 sq. ft.
$725,000Active4 beds 3 baths2,699 sq. ft.1147 S Blanca, Boise, ID 83709
MLS# 98965511Listed by: TEAM REALTY - Open Sat, 11am to 1pmNew
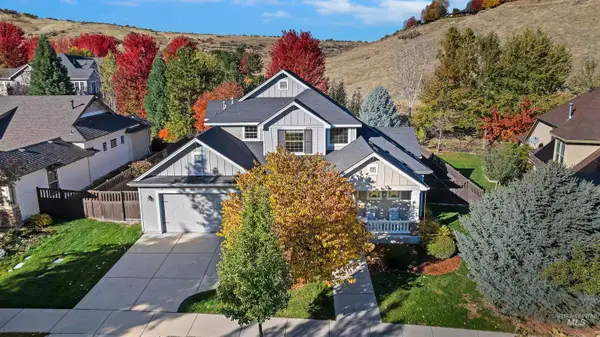 $750,000Active4 beds 3 baths2,582 sq. ft.
$750,000Active4 beds 3 baths2,582 sq. ft.12087 Humphrey's, Boise, ID 83714
MLS# 98965494Listed by: KELLER WILLIAMS REALTY BOISE - New
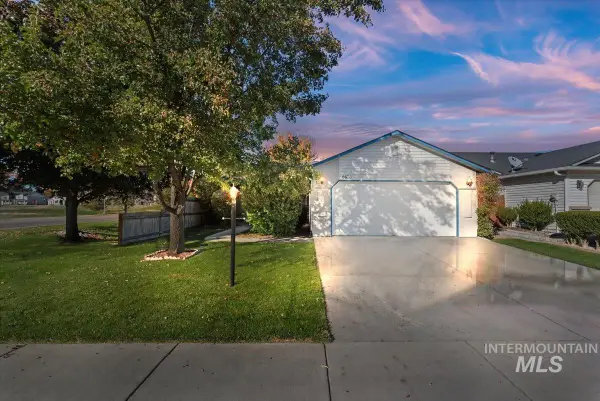 $385,000Active3 beds 2 baths948 sq. ft.
$385,000Active3 beds 2 baths948 sq. ft.8678 W Casa Grande Ct, Boise, ID 83714
MLS# 98965495Listed by: ATOVA - New
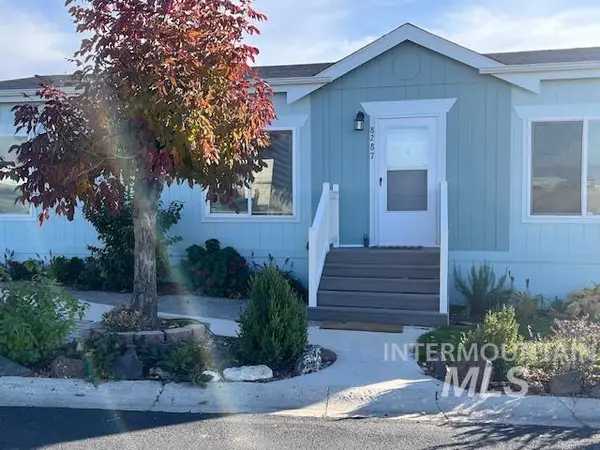 $169,900Active3 beds 2 baths1,344 sq. ft.
$169,900Active3 beds 2 baths1,344 sq. ft.8287 S Blue Rim Lane #22, Boise, ID 83716
MLS# 98965481Listed by: HOME SEEKERS OF IDAHO - Open Sat, 1 to 3pmNew
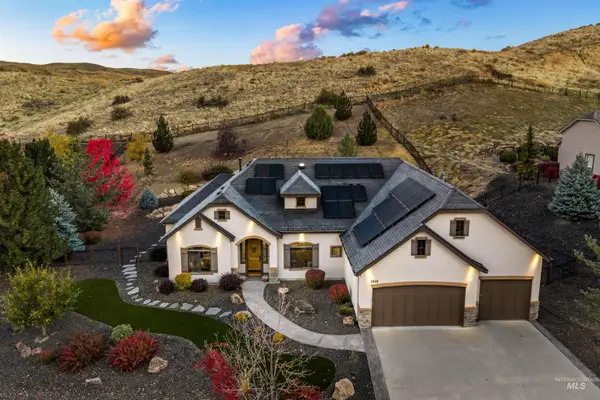 $915,000Active4 beds 4 baths2,726 sq. ft.
$915,000Active4 beds 4 baths2,726 sq. ft.5826 W Shadow Run, Boise, ID 83714
MLS# 98965478Listed by: SILVERCREEK REALTY GROUP
