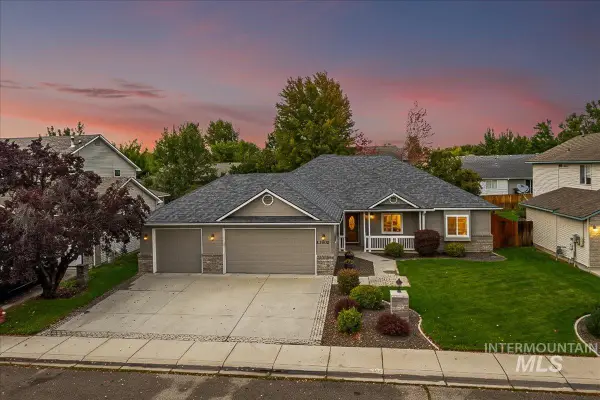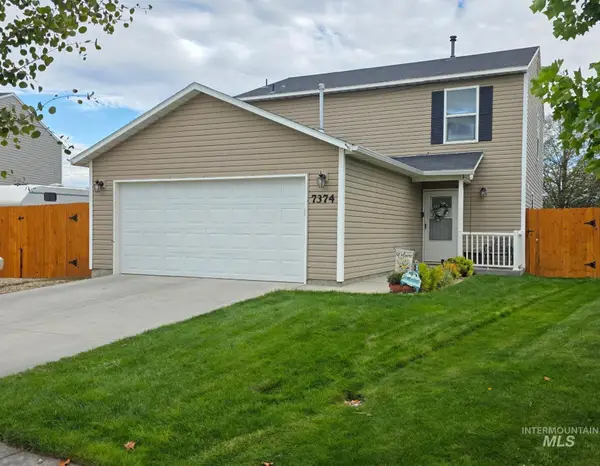10601 N Horseshoe Bend Rd, #1 #1, Boise, ID 83714
Local realty services provided by:Better Homes and Gardens Real Estate 43° North
10601 N Horseshoe Bend Rd, #1 #1,Boise, ID 83714
$95,000
- 4 Beds
- 2 Baths
- 1,782 sq. ft.
- Mobile / Manufactured
- Active
Listed by:debbie lampmanCell: 208-880-1455
Office:homes of idaho
MLS#:98963730
Source:ID_IMLS
Price summary
- Price:$95,000
- Price per sq. ft.:$53.31
About this home
Large manufactured home offering 1782 sq ft, 4 bedrooms, 2 baths, living room, and family room on a large corner lot in a wonderful small mobile home park tucked in close to the Eagle foothills. Lot is fully fenced, has wonderful shade trees, and has a separately fenced area for a garden or pet. Large covered patio, covered front porch deck, and a nice 10x16 frame storage shed. The home itself offers a split bedroom floorplan with big spacious rooms, walk-in closet in the master suite, separate laundry room with a large walk-in pantry, nice wood-look laminate flooring throughout except in the 3 spare bedrooms, and all appliances are included. Home needs some cosmetic fixes/updates (paint & bedroom carpet) and is priced accordingly. Superb location on the east side of Eagle and super close to all amenities! BVAI
Contact an agent
Home facts
- Year built:1984
- Listing ID #:98963730
- Added:1 day(s) ago
- Updated:October 03, 2025 at 07:36 PM
Rooms and interior
- Bedrooms:4
- Total bathrooms:2
- Full bathrooms:2
- Living area:1,782 sq. ft.
Heating and cooling
- Cooling:Central Air
- Heating:Electric, Forced Air
Structure and exterior
- Roof:Metal
- Year built:1984
- Building area:1,782 sq. ft.
Schools
- High school:Capital
- Middle school:River Glen Jr
- Elementary school:Shadow Hills
Utilities
- Water:Community Service
Finances and disclosures
- Price:$95,000
- Price per sq. ft.:$53.31
- Tax amount:$194 (2024)
New listings near 10601 N Horseshoe Bend Rd, #1 #1
- New
 $419,900Active4 beds 2 baths1,396 sq. ft.
$419,900Active4 beds 2 baths1,396 sq. ft.9050 W Mediterranean Dr., Boise, ID 83709
MLS# 98963744Listed by: SILVERCREEK REALTY GROUP - New
 $519,000Active3 beds 2 baths1,934 sq. ft.
$519,000Active3 beds 2 baths1,934 sq. ft.13902 W Hartford Dr, Boise, ID 83713
MLS# 98963757Listed by: AMHERST MADISON - Coming Soon
 $418,000Coming Soon3 beds 3 baths
$418,000Coming Soon3 beds 3 baths7374 S Cape View Way, Boise, ID 83709
MLS# 98963731Listed by: KELLER WILLIAMS REALTY BOISE - New
 $399,900Active3 beds 2 baths1,282 sq. ft.
$399,900Active3 beds 2 baths1,282 sq. ft.9631 W Ottawa Ct., Boise, ID 83709
MLS# 98963732Listed by: SILVERCREEK REALTY GROUP - New
 $274,900Active2 beds 2 baths912 sq. ft.
$274,900Active2 beds 2 baths912 sq. ft.824 S Curtis Rd, Boise, ID 83705
MLS# 98963733Listed by: KELLER WILLIAMS REALTY BOISE - Open Sun, 1 to 3pmNew
 $469,000Active3 beds 3 baths1,887 sq. ft.
$469,000Active3 beds 3 baths1,887 sq. ft.2421 N Fisk Ln, Boise, ID 83704
MLS# 98963735Listed by: RE/MAX CAPITAL CITY - New
 $494,880Active3 beds 4 baths1,821 sq. ft.
$494,880Active3 beds 4 baths1,821 sq. ft.1717 S Rock View Ln, Boise, ID 83705
MLS# 98963737Listed by: KELLER WILLIAMS REALTY BOISE - New
 $515,000Active2 beds 1 baths980 sq. ft.
$515,000Active2 beds 1 baths980 sq. ft.5420 W Targee, Boise, ID 83705
MLS# 98963709Listed by: JPAR LIVE LOCAL - Open Sat, 12 to 2pmNew
 $924,900Active4 beds 3 baths2,802 sq. ft.
$924,900Active4 beds 3 baths2,802 sq. ft.2199 S Ridge Point Way, Boise, ID 83712
MLS# 98963717Listed by: SILVERCREEK REALTY GROUP
