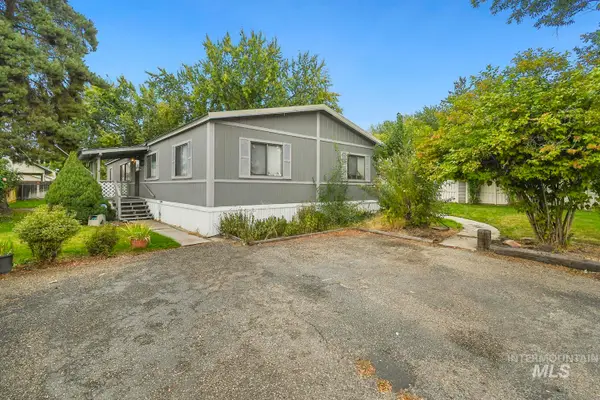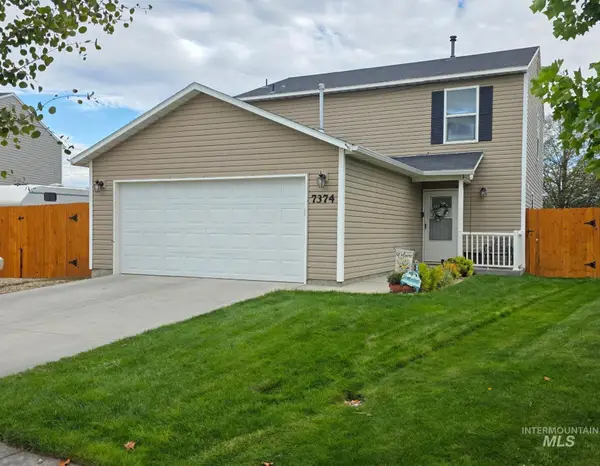13902 W Hartford Dr, Boise, ID 83713
Local realty services provided by:Better Homes and Gardens Real Estate 43° North
13902 W Hartford Dr,Boise, ID 83713
$519,000
- 3 Beds
- 2 Baths
- 1,934 sq. ft.
- Single family
- Active
Listed by:michael williams
Office:amherst madison
MLS#:98963757
Source:ID_IMLS
Price summary
- Price:$519,000
- Price per sq. ft.:$268.36
- Monthly HOA dues:$32.5
About this home
Welcome to this beautifully maintained 3-bedroom, 2-bath home in the heart of Meridian, where comfort, charm, and location blend seamlessly. Inside, you’ll be greeted by vaulted ceilings, coved hallways, and luxury vinyl plank flooring that create an inviting flow throughout. Two generous living areas, a cozy fireplace, and abundant natural light make this home feel warm yet versatile. The oversized kitchen will delight with quartz countertops, an updated backsplash, a coffee nook, a breakfast bar, and ample cabinetry that provides incredible storage and workspace. Retreat to the expansive primary suite featuring a walk-in closet and spa-inspired bath with dual vanities, sleek quartz finishes, and a luxurious walk-in shower. Convenience shines with a large mudroom, water softener, and a spacious three-car garage. Outdoors, unwind under the covered patio while enjoying the landscaped yard complete with a firepit, gardening space, and room to entertain. Minutes from The Village and Eagle, you’ll love quick access to shopping, dining, and entertainment. Stylish, spacious, and move-in ready, this home is designed for comfort and everyday living while offering the upgrades buyers dream of—don’t miss your chance to call it yours today!
Contact an agent
Home facts
- Year built:1999
- Listing ID #:98963757
- Added:1 day(s) ago
- Updated:October 03, 2025 at 08:35 PM
Rooms and interior
- Bedrooms:3
- Total bathrooms:2
- Full bathrooms:2
- Living area:1,934 sq. ft.
Heating and cooling
- Cooling:Central Air
- Heating:Ceiling, Forced Air, Natural Gas
Structure and exterior
- Roof:Architectural Style
- Year built:1999
- Building area:1,934 sq. ft.
- Lot area:0.18 Acres
Schools
- High school:Rocky Mountain
- Middle school:Heritage Middle School
- Elementary school:Discovery
Utilities
- Water:City Service
Finances and disclosures
- Price:$519,000
- Price per sq. ft.:$268.36
- Tax amount:$2,084 (2024)
New listings near 13902 W Hartford Dr
- Open Sat, 10am to 12pmNew
 $349,990Active2 beds 2 baths1,094 sq. ft.
$349,990Active2 beds 2 baths1,094 sq. ft.9277 W Shoup Avenue, Boise, ID 83709
MLS# 98963759Listed by: AMHERST MADISON - New
 $434,900Active2 beds 2 baths1,304 sq. ft.
$434,900Active2 beds 2 baths1,304 sq. ft.1793 E Boise Ave, Boise, ID 83706
MLS# 98963766Listed by: NEXTSTEP REAL ESTATE ADVISORS - New
 $419,900Active4 beds 2 baths1,396 sq. ft.
$419,900Active4 beds 2 baths1,396 sq. ft.9050 W Mediterranean Dr., Boise, ID 83709
MLS# 98963744Listed by: SILVERCREEK REALTY GROUP - New
 $95,000Active4 beds 2 baths1,782 sq. ft.
$95,000Active4 beds 2 baths1,782 sq. ft.10601 N Horseshoe Bend Rd, #1 #1, Boise, ID 83714
MLS# 98963730Listed by: HOMES OF IDAHO - Coming Soon
 $418,000Coming Soon3 beds 3 baths
$418,000Coming Soon3 beds 3 baths7374 S Cape View Way, Boise, ID 83709
MLS# 98963731Listed by: KELLER WILLIAMS REALTY BOISE - New
 $399,900Active3 beds 2 baths1,282 sq. ft.
$399,900Active3 beds 2 baths1,282 sq. ft.9631 W Ottawa Ct., Boise, ID 83709
MLS# 98963732Listed by: SILVERCREEK REALTY GROUP - New
 $274,900Active2 beds 2 baths912 sq. ft.
$274,900Active2 beds 2 baths912 sq. ft.824 S Curtis Rd, Boise, ID 83705
MLS# 98963733Listed by: KELLER WILLIAMS REALTY BOISE - Open Sun, 1 to 3pmNew
 $469,000Active3 beds 3 baths1,887 sq. ft.
$469,000Active3 beds 3 baths1,887 sq. ft.2421 N Fisk Ln, Boise, ID 83704
MLS# 98963735Listed by: RE/MAX CAPITAL CITY - New
 $494,880Active3 beds 4 baths1,821 sq. ft.
$494,880Active3 beds 4 baths1,821 sq. ft.1717 S Rock View Ln, Boise, ID 83705
MLS# 98963737Listed by: KELLER WILLIAMS REALTY BOISE
