11012 W Goldenspire Dr, Boise, ID 83709
Local realty services provided by:Better Homes and Gardens Real Estate 43° North
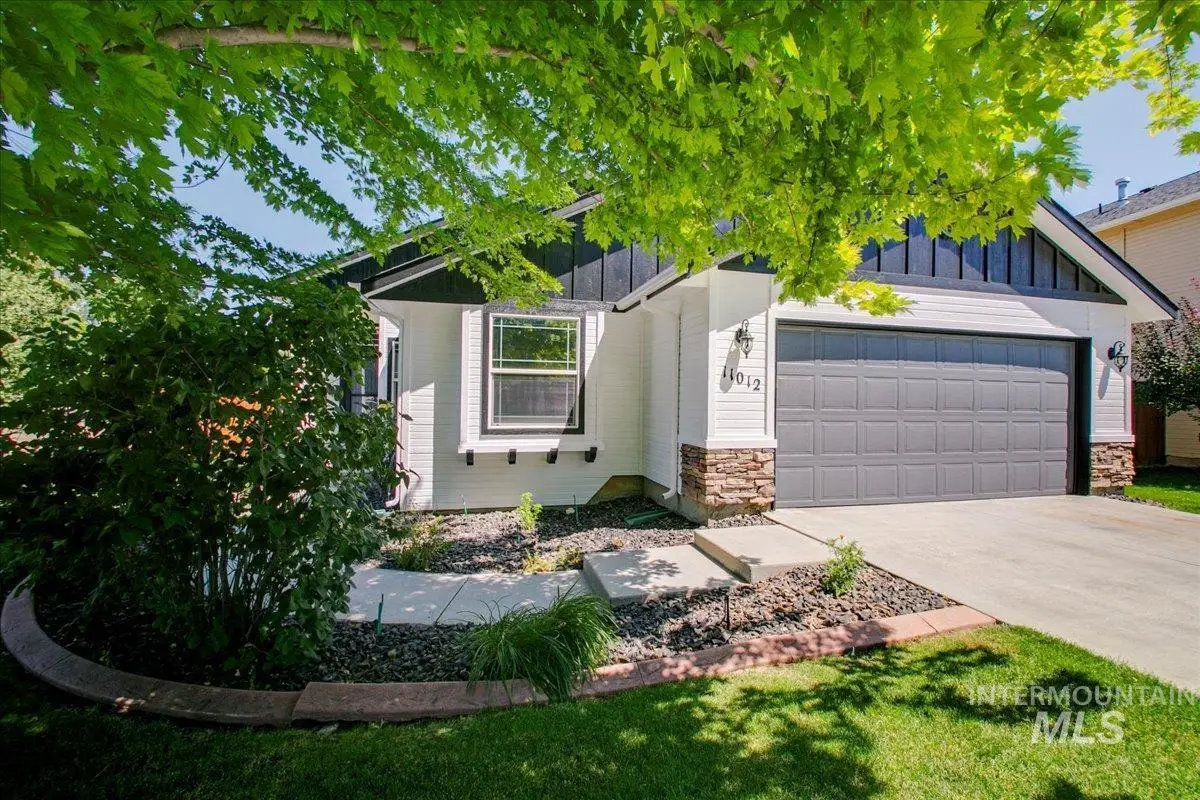
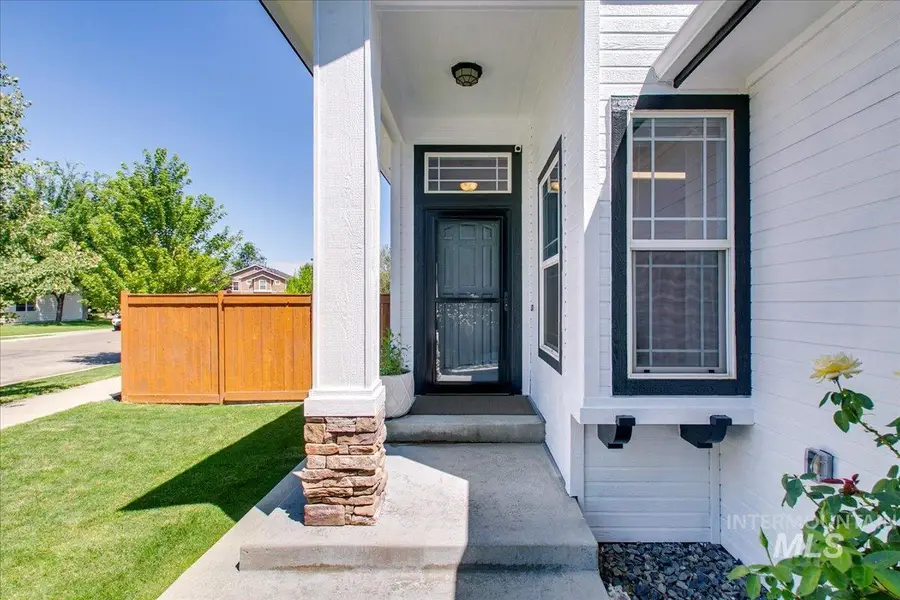
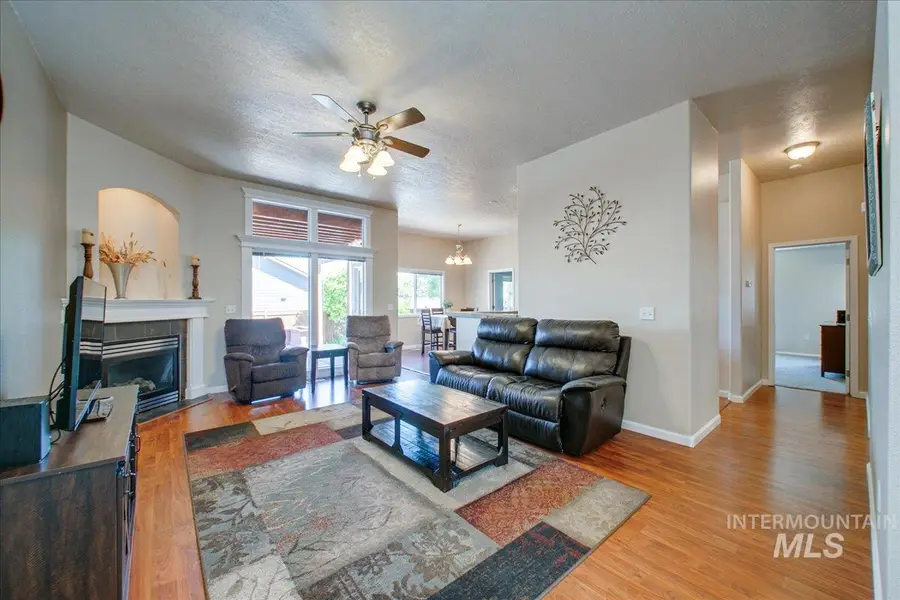
11012 W Goldenspire Dr,Boise, ID 83709
$479,000
- 4 Beds
- 2 Baths
- 1,620 sq. ft.
- Single family
- Active
Listed by:shawn endicott
Office:silvercreek realty group
MLS#:98955669
Source:ID_IMLS
Price summary
- Price:$479,000
- Price per sq. ft.:$295.68
- Monthly HOA dues:$36.67
About this home
Welcome to the perfect place to call home! Beautifully maintained single-level residence offers 1,620 sq.ft., featuring a rare 4-bed, 2-bath layout. Truly move-in ready, thoughtfully updated with a brand-new HVAC system, fresh interior & exterior paint, new carpet, & upgraded appliances including a dishwasher, microwave, refrigerator & water heater. The open-concept floor plan is both functional & inviting. The kitchen showcases tiled countertops, a raised breakfast bar, & a corner pantry. The spacious primary suite is a standout, featuring dual vanities, a separate soaking tub, a tiled walk-in shower, generous walk-in closet, & tile flooring. Step outside to enjoy one of the home’s most impressive features—a beautifully landscaped yard with a stunning covered deck complete w/built-in seating & planters, and an extended concrete patio with a cozy firepit area. Additional highlights include a concrete pad & double gate, perfect for storing a utility trailer. Hazelwood Sub offers community park & playground
Contact an agent
Home facts
- Year built:2005
- Listing Id #:98955669
- Added:21 day(s) ago
- Updated:July 24, 2025 at 05:41 PM
Rooms and interior
- Bedrooms:4
- Total bathrooms:2
- Full bathrooms:2
- Living area:1,620 sq. ft.
Heating and cooling
- Cooling:Central Air
- Heating:Forced Air, Natural Gas
Structure and exterior
- Roof:Composition
- Year built:2005
- Building area:1,620 sq. ft.
- Lot area:0.17 Acres
Schools
- High school:Mountain View
- Middle school:Lake Hazel
- Elementary school:Lake Hazel
Utilities
- Water:City Service
Finances and disclosures
- Price:$479,000
- Price per sq. ft.:$295.68
- Tax amount:$1,169 (2024)
New listings near 11012 W Goldenspire Dr
- New
 $630,000Active3 beds 3 baths2,266 sq. ft.
$630,000Active3 beds 3 baths2,266 sq. ft.6199 N Stafford Pl, Boise, ID 83713
MLS# 98958116Listed by: HOMES OF IDAHO - New
 $419,127Active2 beds 1 baths1,008 sq. ft.
$419,127Active2 beds 1 baths1,008 sq. ft.311 Peasley St., Boise, ID 83705
MLS# 98958119Listed by: KELLER WILLIAMS REALTY BOISE - Coming Soon
 $559,900Coming Soon3 beds 2 baths
$559,900Coming Soon3 beds 2 baths18169 N Highfield Way, Boise, ID 83714
MLS# 98958120Listed by: KELLER WILLIAMS REALTY BOISE - Open Fri, 4 to 6pmNew
 $560,000Active3 beds 3 baths1,914 sq. ft.
$560,000Active3 beds 3 baths1,914 sq. ft.7371 N Matlock Ave, Boise, ID 83714
MLS# 98958121Listed by: KELLER WILLIAMS REALTY BOISE - Open Sat, 10am to 1pmNew
 $1,075,000Active4 beds 3 baths3,003 sq. ft.
$1,075,000Active4 beds 3 baths3,003 sq. ft.6098 E Grand Prairie Dr, Boise, ID 83716
MLS# 98958122Listed by: KELLER WILLIAMS REALTY BOISE - Open Sat, 12 to 3pmNew
 $350,000Active3 beds 2 baths1,508 sq. ft.
$350,000Active3 beds 2 baths1,508 sq. ft.10071 Sunflower, Boise, ID 83704
MLS# 98958124Listed by: EPIQUE REALTY - Open Sun, 1 to 4pmNew
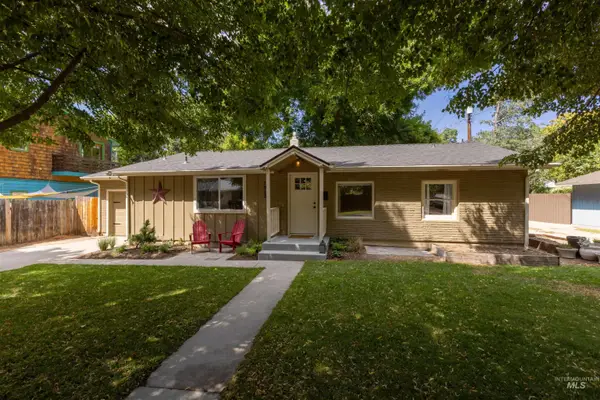 $610,000Active2 beds 1 baths1,330 sq. ft.
$610,000Active2 beds 1 baths1,330 sq. ft.1912 W Dora Street, Boise, ID 83702
MLS# 98958126Listed by: SILVERCREEK REALTY GROUP - New
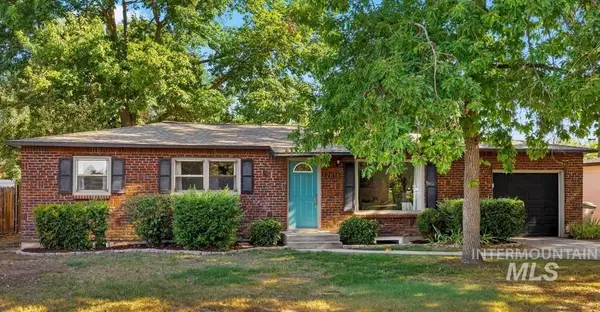 $480,000Active4 beds 2 baths2,112 sq. ft.
$480,000Active4 beds 2 baths2,112 sq. ft.2616 W Malad St, Boise, ID 83705
MLS# 98958102Listed by: SILVERCREEK REALTY GROUP - New
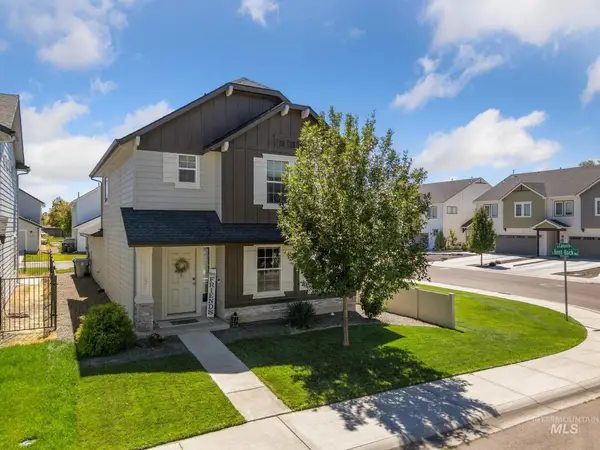 $410,000Active3 beds 3 baths1,547 sq. ft.
$410,000Active3 beds 3 baths1,547 sq. ft.10091 W Campville St, Boise, ID 83709
MLS# 98958107Listed by: THG REAL ESTATE - New
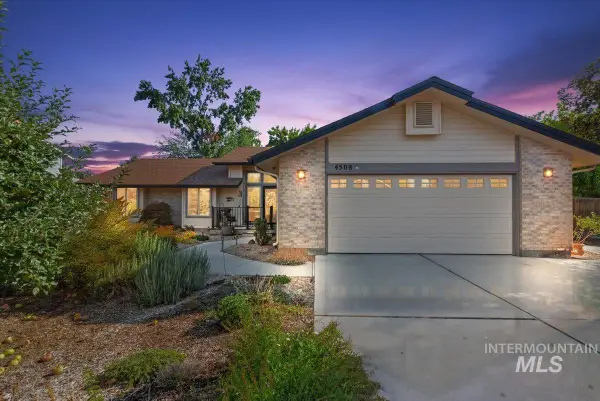 $524,900Active3 beds 2 baths1,650 sq. ft.
$524,900Active3 beds 2 baths1,650 sq. ft.4508 N Anchor Way, Boise, ID 83703
MLS# 98958088Listed by: RE/MAX EXECUTIVES

