11160 W Hickory Dale Dr., Boise, ID 83713
Local realty services provided by:Better Homes and Gardens Real Estate 43° North
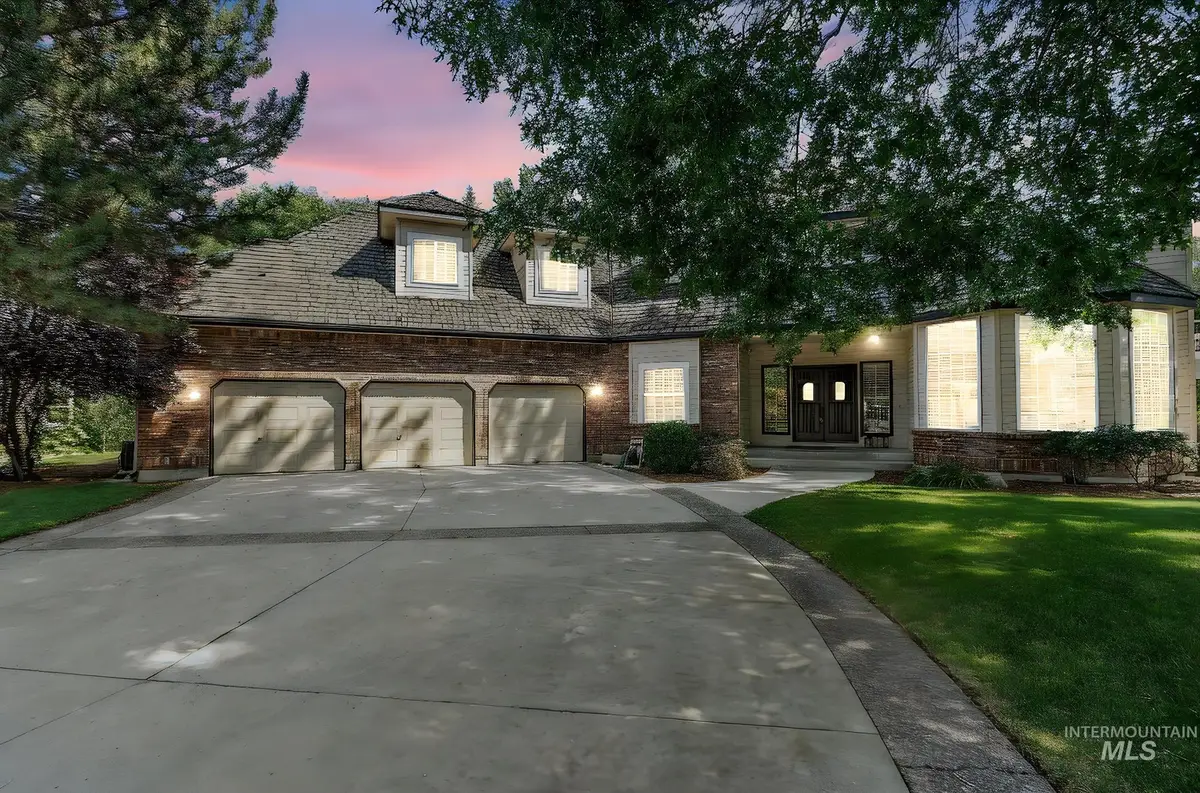

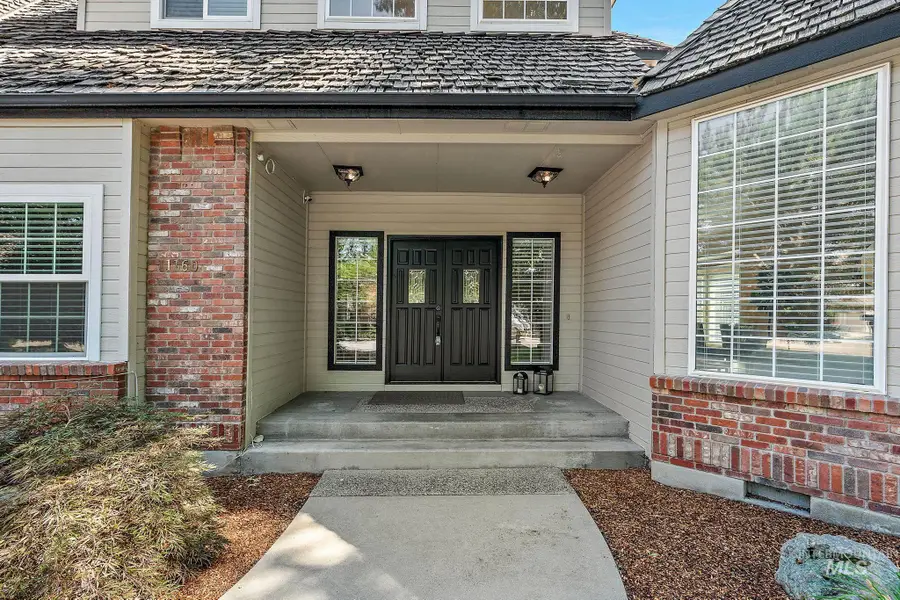
11160 W Hickory Dale Dr.,Boise, ID 83713
$775,000
- 5 Beds
- 4 Baths
- 3,397 sq. ft.
- Single family
- Active
Listed by:dominic zimmer
Office:flx real estate, llc.
MLS#:98958436
Source:ID_IMLS
Price summary
- Price:$775,000
- Price per sq. ft.:$228.14
- Monthly HOA dues:$20.83
About this home
In one of the area's most sought-after neighborhoods, where tree-lined streets and manicured lawns set the tone, this residence blends timeless curb appeal with modern comfort. Offering 5 spacious bedrooms and 4 well-appointed baths, the versatile layout has room for family living, guests or a dedicated home office. An updated kitchen, thoughtfully designed with premium finishes and generous counter space, flows seamlessly into the dining and living areas. The expansive primary suite serves as a private retreat with a spa-like bath and ample closet space. Outside mature trees frame a sparkling pool and large deck-ideal for summer gatherings! A rare combination of luxury, comfort, and livability, this home delivers the lifestyle you've been searching for.
Contact an agent
Home facts
- Year built:1993
- Listing Id #:98958436
- Added:1 day(s) ago
- Updated:August 16, 2025 at 12:40 AM
Rooms and interior
- Bedrooms:5
- Total bathrooms:4
- Full bathrooms:4
- Living area:3,397 sq. ft.
Heating and cooling
- Cooling:Central Air
- Heating:Forced Air, Natural Gas
Structure and exterior
- Roof:Wood
- Year built:1993
- Building area:3,397 sq. ft.
- Lot area:0.29 Acres
Schools
- High school:Centennial
- Middle school:Lowell Scott Middle
- Elementary school:Joplin
Utilities
- Water:City Service
Finances and disclosures
- Price:$775,000
- Price per sq. ft.:$228.14
- Tax amount:$3,720 (2024)
New listings near 11160 W Hickory Dale Dr.
- New
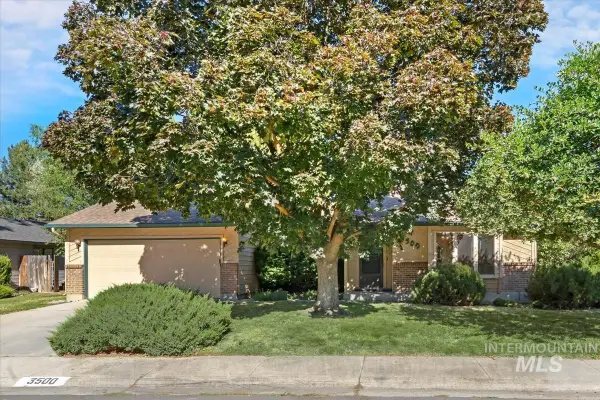 $475,000Active3 beds 2 baths1,440 sq. ft.
$475,000Active3 beds 2 baths1,440 sq. ft.3500 S Vintage Way, Boise, ID 83706
MLS# 98958455Listed by: ATOVA - New
 $369,900Active4 beds 3 baths2,058 sq. ft.
$369,900Active4 beds 3 baths2,058 sq. ft.4524 N Elgin Way, Boise, ID 83713
MLS# 98958439Listed by: 208 REAL ESTATE - New
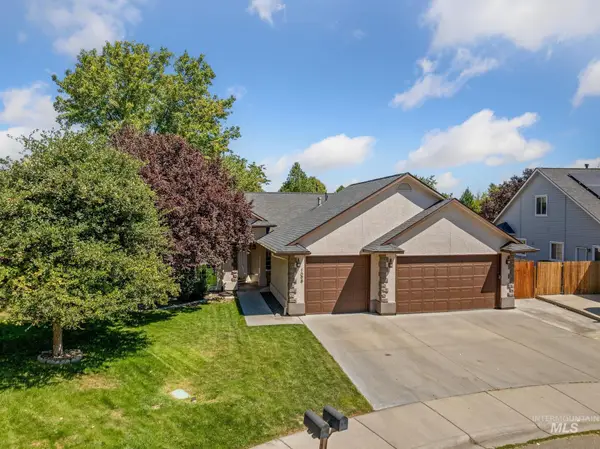 $639,900Active5 beds 3 baths2,971 sq. ft.
$639,900Active5 beds 3 baths2,971 sq. ft.1098 N Carmen Avenue, Boise, ID 83704
MLS# 98958441Listed by: BOISE PREMIER REAL ESTATE - New
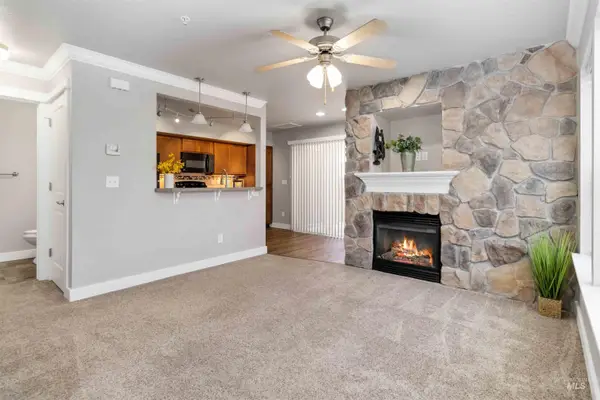 $315,000Active2 beds 2 baths875 sq. ft.
$315,000Active2 beds 2 baths875 sq. ft.9193 W Brogan Dr., Boise, ID 83709
MLS# 98958442Listed by: RELOCATE 208 - New
 $495,000Active4 beds 2 baths1,628 sq. ft.
$495,000Active4 beds 2 baths1,628 sq. ft.2001 W Dorian, Boise, ID 83705
MLS# 98958443Listed by: RALSTON GROUP PROPERTIES, LLC - Open Sun, 11am to 1pmNew
 $735,000Active4 beds 2 baths2,220 sq. ft.
$735,000Active4 beds 2 baths2,220 sq. ft.10838 W Southerland St, Boise, ID 83709
MLS# 98958445Listed by: KELLER WILLIAMS REALTY BOISE - New
 $469,900Active3 beds 2 baths1,387 sq. ft.
$469,900Active3 beds 2 baths1,387 sq. ft.4985 N Rothmans Ave, Boise, ID 83713
MLS# 98958450Listed by: SILVERCREEK REALTY GROUP - Coming Soon
 $1,748,000Coming Soon4 beds 4 baths
$1,748,000Coming Soon4 beds 4 baths11570 N Elk Ridge Way, Boise, ID 83714
MLS# 98958422Listed by: KELLER WILLIAMS REALTY BOISE - New
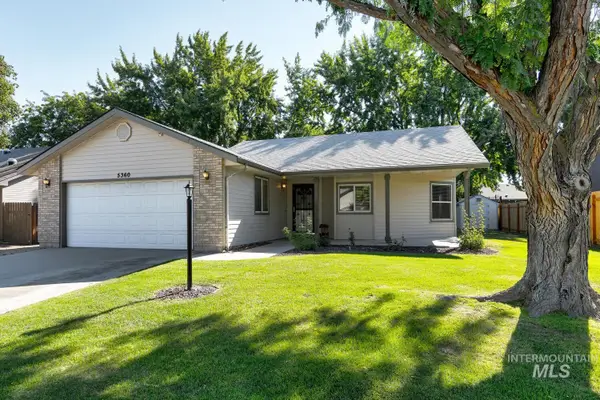 $435,000Active3 beds 2 baths1,437 sq. ft.
$435,000Active3 beds 2 baths1,437 sq. ft.5360 N. Noble Fir Ave., Boise, ID 83704
MLS# 98958404Listed by: FINDING 43 REAL ESTATE
