4524 N Elgin Way, Boise, ID 83713
Local realty services provided by:Better Homes and Gardens Real Estate 43° North
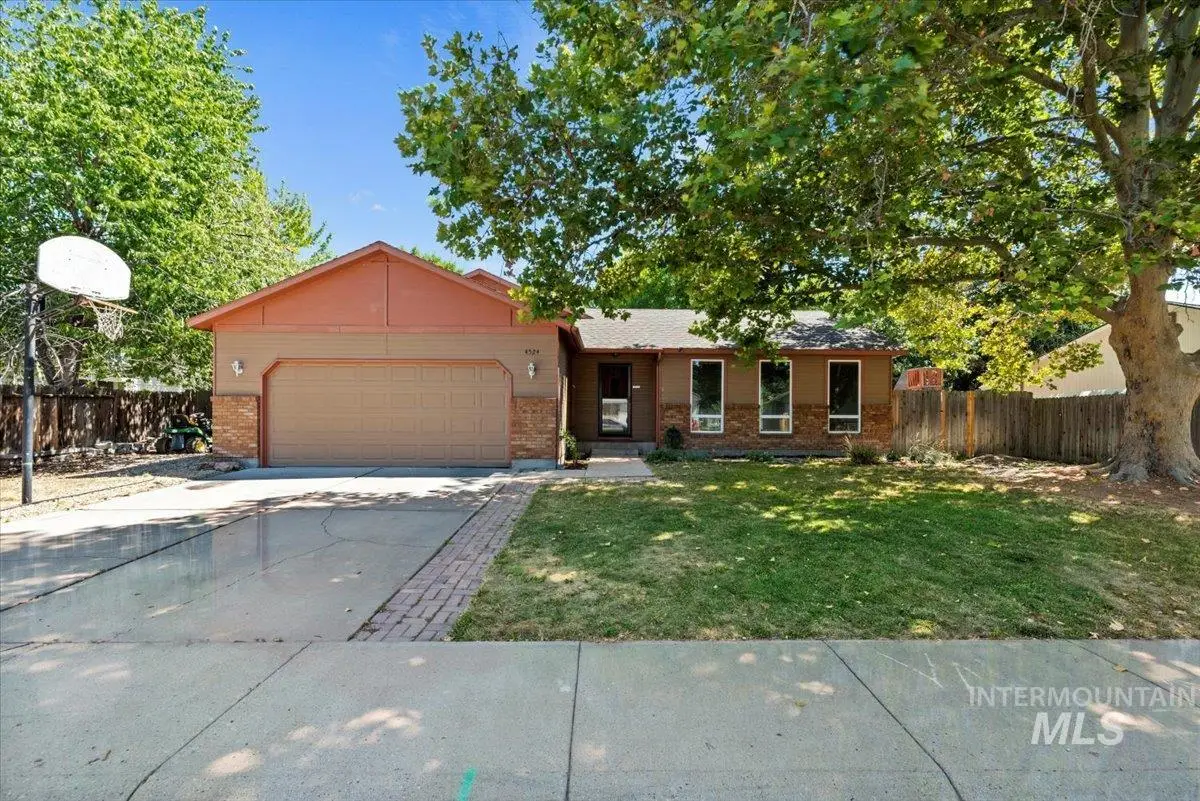
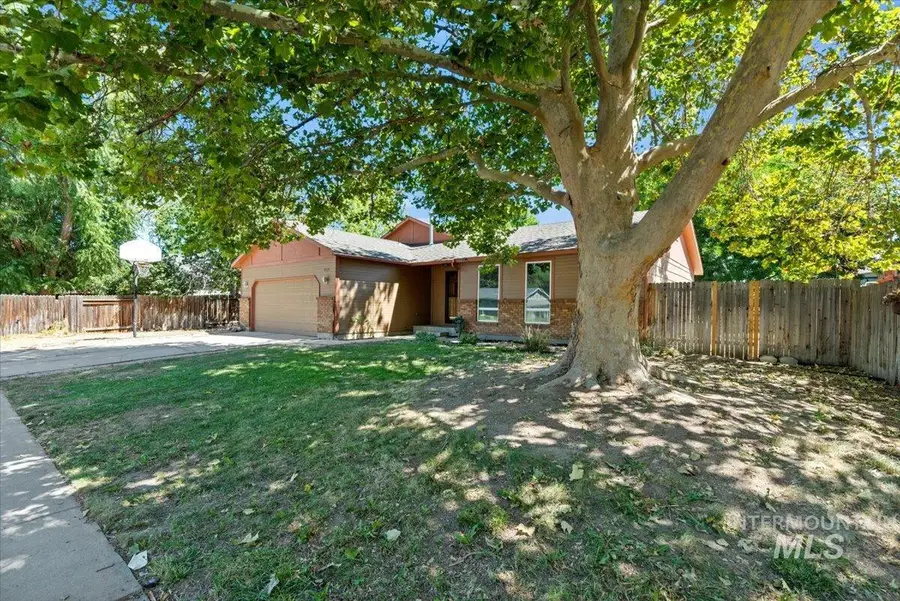

4524 N Elgin Way,Boise, ID 83713
$369,900
- 4 Beds
- 3 Baths
- 2,058 sq. ft.
- Single family
- Active
Listed by:stan buscher
Office:208 real estate
MLS#:98958439
Source:ID_IMLS
Price summary
- Price:$369,900
- Price per sq. ft.:$179.74
About this home
Opportunity awaits in the heart of Boise! This 4-bedroom, 3-bath home is perfect for investors, flippers, or anyone ready to add their personal touch. Located in a sought-after neighborhood near parks, schools, and shopping, it features a practical layout, mature landscaping, and RV parking. With two living areas, there’s space for gatherings, hobbies, or quiet retreats. Three bedrooms are upstairs, with a fourth on the lower level—ideal for guests or a home office. Enjoy the sunroom year-round or relax in the east-facing backyard on summer evenings. A walking path leads directly to the nearby elementary school for additional convenience. This home offers strong potential as a flip, rental, or long-term residence. Priced to reflect its fixer-upper status, it’s a great chance to build equity and create something special. Bring your vision and make this one your own! Offers will be reviewed Monday August 18th at 5pm.
Contact an agent
Home facts
- Year built:1984
- Listing Id #:98958439
- Added:1 day(s) ago
- Updated:August 16, 2025 at 12:40 AM
Rooms and interior
- Bedrooms:4
- Total bathrooms:3
- Full bathrooms:3
- Living area:2,058 sq. ft.
Heating and cooling
- Cooling:Central Air
- Heating:Forced Air, Natural Gas
Structure and exterior
- Roof:Composition
- Year built:1984
- Building area:2,058 sq. ft.
- Lot area:0.16 Acres
Schools
- High school:Centennial
- Middle school:Lowell Scott Middle
- Elementary school:McMillan
Utilities
- Water:City Service
Finances and disclosures
- Price:$369,900
- Price per sq. ft.:$179.74
- Tax amount:$1,988 (2024)
New listings near 4524 N Elgin Way
- New
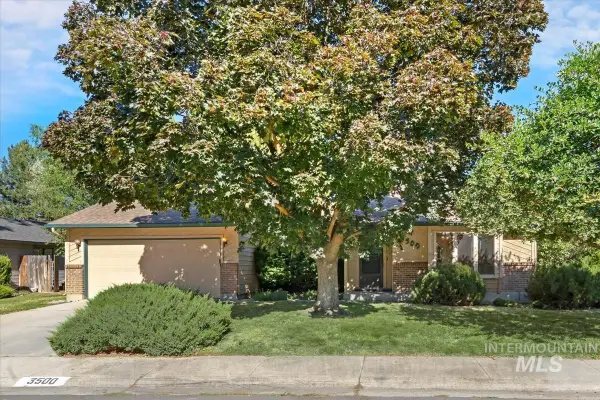 $475,000Active3 beds 2 baths1,440 sq. ft.
$475,000Active3 beds 2 baths1,440 sq. ft.3500 S Vintage Way, Boise, ID 83706
MLS# 98958455Listed by: ATOVA - New
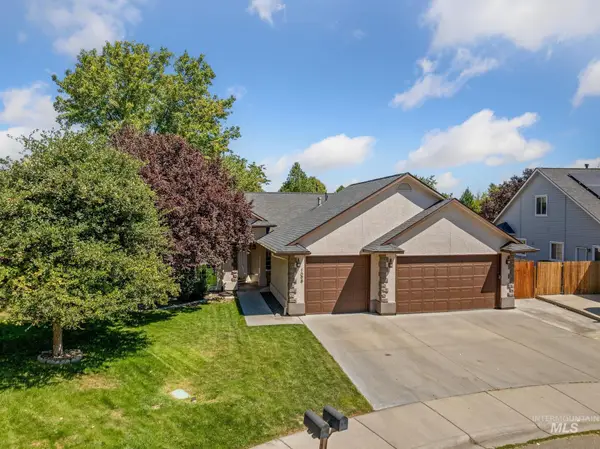 $639,900Active5 beds 3 baths2,971 sq. ft.
$639,900Active5 beds 3 baths2,971 sq. ft.1098 N Carmen Avenue, Boise, ID 83704
MLS# 98958441Listed by: BOISE PREMIER REAL ESTATE - New
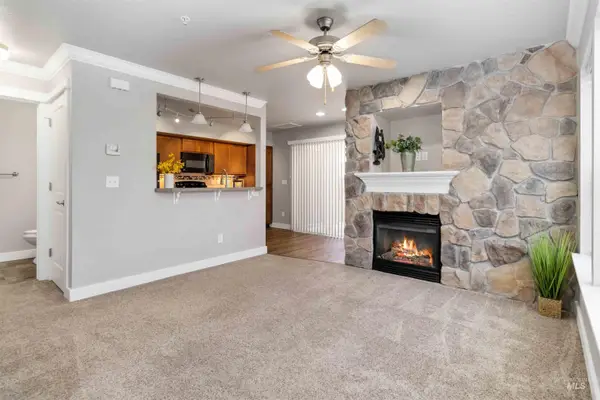 $315,000Active2 beds 2 baths875 sq. ft.
$315,000Active2 beds 2 baths875 sq. ft.9193 W Brogan Dr., Boise, ID 83709
MLS# 98958442Listed by: RELOCATE 208 - New
 $495,000Active4 beds 2 baths1,628 sq. ft.
$495,000Active4 beds 2 baths1,628 sq. ft.2001 W Dorian, Boise, ID 83705
MLS# 98958443Listed by: RALSTON GROUP PROPERTIES, LLC - Open Sun, 11am to 1pmNew
 $735,000Active4 beds 2 baths2,220 sq. ft.
$735,000Active4 beds 2 baths2,220 sq. ft.10838 W Southerland St, Boise, ID 83709
MLS# 98958445Listed by: KELLER WILLIAMS REALTY BOISE - New
 $469,900Active3 beds 2 baths1,387 sq. ft.
$469,900Active3 beds 2 baths1,387 sq. ft.4985 N Rothmans Ave, Boise, ID 83713
MLS# 98958450Listed by: SILVERCREEK REALTY GROUP - Coming Soon
 $1,748,000Coming Soon4 beds 4 baths
$1,748,000Coming Soon4 beds 4 baths11570 N Elk Ridge Way, Boise, ID 83714
MLS# 98958422Listed by: KELLER WILLIAMS REALTY BOISE - New
 $775,000Active5 beds 4 baths3,397 sq. ft.
$775,000Active5 beds 4 baths3,397 sq. ft.11160 W Hickory Dale Dr., Boise, ID 83713
MLS# 98958436Listed by: FLX REAL ESTATE, LLC - New
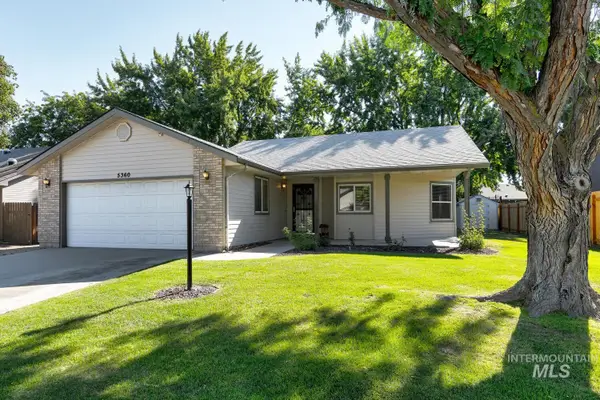 $435,000Active3 beds 2 baths1,437 sq. ft.
$435,000Active3 beds 2 baths1,437 sq. ft.5360 N. Noble Fir Ave., Boise, ID 83704
MLS# 98958404Listed by: FINDING 43 REAL ESTATE

