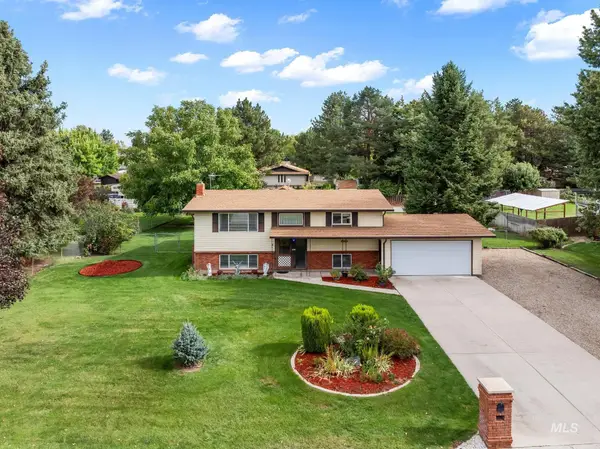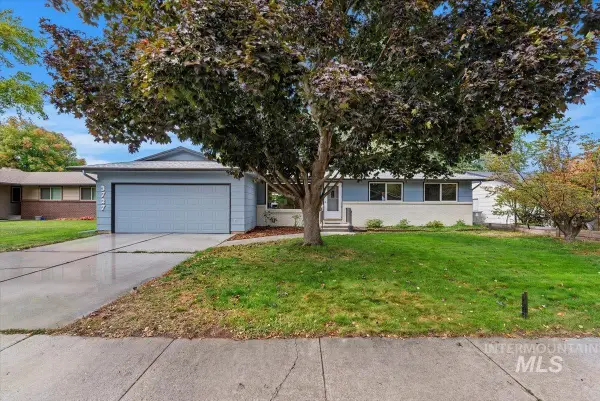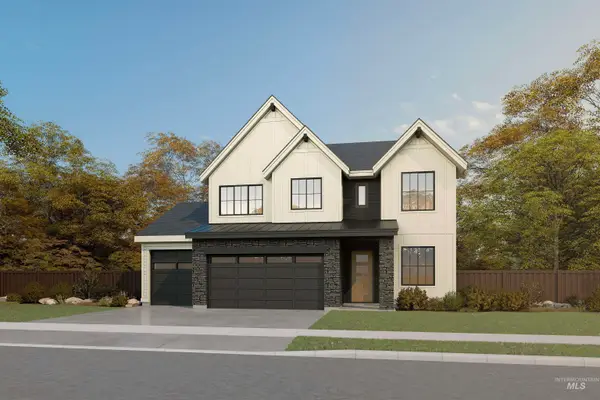11233 W Gabrielle Dr., Boise, ID 83713
Local realty services provided by:Better Homes and Gardens Real Estate 43° North
11233 W Gabrielle Dr.,Boise, ID 83713
$338,000
- 2 Beds
- 3 Baths
- 1,157 sq. ft.
- Townhouse
- Active
Listed by:anne howie
Office:a.v. west
MLS#:98963530
Source:ID_IMLS
Price summary
- Price:$338,000
- Price per sq. ft.:$292.13
- Monthly HOA dues:$60
About this home
Carefree living. Low HOA fees include coverage and maintenance for roof, siding, foundation, common areas, trash & irrigation. Move-in-ready with refrigerator, washer and dryer. This charming townhome in Boise, built in 2019, is a delightful residence that offers 2 spacious primary suites upstairs, each with its own bathroom, plus a convenient half-bath on the main floor. Step inside to find brand new carpet upstairs, beautiful, rugged laminate plank on main level, along with freshly painted interiors throughout, giving the home a fresh and new inviting atmosphere. Enjoy the peaceful back patio and large grassy area. Location is key, and this townhome has it all! Situated just off Fairview Rd., you're just down the street from The Village, Albertsons Marketplace, a variety of shopping and dining options and less than 5 minutes to the freeway. This could be a great first home or a fantastic investment property.
Contact an agent
Home facts
- Year built:2019
- Listing ID #:98963530
- Added:1 day(s) ago
- Updated:October 02, 2025 at 10:36 PM
Rooms and interior
- Bedrooms:2
- Total bathrooms:3
- Full bathrooms:3
- Living area:1,157 sq. ft.
Heating and cooling
- Cooling:Central Air
- Heating:Forced Air, Natural Gas
Structure and exterior
- Roof:Architectural Style
- Year built:2019
- Building area:1,157 sq. ft.
- Lot area:0.03 Acres
Schools
- High school:Centennial
- Middle school:Lewis and Clark
- Elementary school:Ustick
Utilities
- Water:City Service
Finances and disclosures
- Price:$338,000
- Price per sq. ft.:$292.13
- Tax amount:$1,160 (2024)
New listings near 11233 W Gabrielle Dr.
- Open Sat, 3 to 5pmNew
 $419,000Active2 beds 1 baths868 sq. ft.
$419,000Active2 beds 1 baths868 sq. ft.709 N 6th St, Boise, ID 83702
MLS# 98963631Listed by: WINDERMERE REAL ESTATE PROFESSIONALS - New
 $445,000Active4 beds 1 baths1,288 sq. ft.
$445,000Active4 beds 1 baths1,288 sq. ft.2769 N 38th, Boise, ID 83703
MLS# 98963641Listed by: JPAR LIVE LOCAL - New
 $429,900Active4 beds 2 baths2,162 sq. ft.
$429,900Active4 beds 2 baths2,162 sq. ft.1990 W Panama St., Boise, ID 83705
MLS# 98963617Listed by: JOHN L SCOTT BOISE - Open Sun, 1 to 4pmNew
 $1,150,000Active4 beds 3 baths2,218 sq. ft.
$1,150,000Active4 beds 3 baths2,218 sq. ft.425 W Pueblo St, Boise, ID 83702
MLS# 98963618Listed by: KELLER WILLIAMS REALTY BOISE - New
 $539,900Active4 beds 2 baths2,146 sq. ft.
$539,900Active4 beds 2 baths2,146 sq. ft.12528 W Lewis And Clark Dr, Boise, ID 83713
MLS# 98963623Listed by: AMHERST MADISON - New
 $675,000Active3 beds 2 baths1,496 sq. ft.
$675,000Active3 beds 2 baths1,496 sq. ft.5757 S Cole Rd, Boise, ID 83709
MLS# 98963624Listed by: SILVERCREEK REALTY GROUP - New
 $475,000Active3 beds 2 baths1,424 sq. ft.
$475,000Active3 beds 2 baths1,424 sq. ft.3727 S Centennial Way, Boise, ID 83706
MLS# 98963625Listed by: SILVERCREEK REALTY GROUP - New
 $949,900Active4 beds 3 baths2,635 sq. ft.
$949,900Active4 beds 3 baths2,635 sq. ft.11720 N Rabbitbrush Way, Boise, ID 83714
MLS# 98963601Listed by: FATHOM REALTY - Open Sat, 12 to 3pmNew
 $2,099,900Active5 beds 4 baths3,530 sq. ft.
$2,099,900Active5 beds 4 baths3,530 sq. ft.1400 N 12th St, Boise, ID 83702
MLS# 98963602Listed by: KELLER WILLIAMS REALTY BOISE - New
 $989,900Active4 beds 4 baths2,890 sq. ft.
$989,900Active4 beds 4 baths2,890 sq. ft.11708 N Rabbitbrush Way, Boise, ID 83714
MLS# 98963604Listed by: FATHOM REALTY
