1134 N Camelot Dr, Boise, ID 83704
Local realty services provided by:Better Homes and Gardens Real Estate 43° North
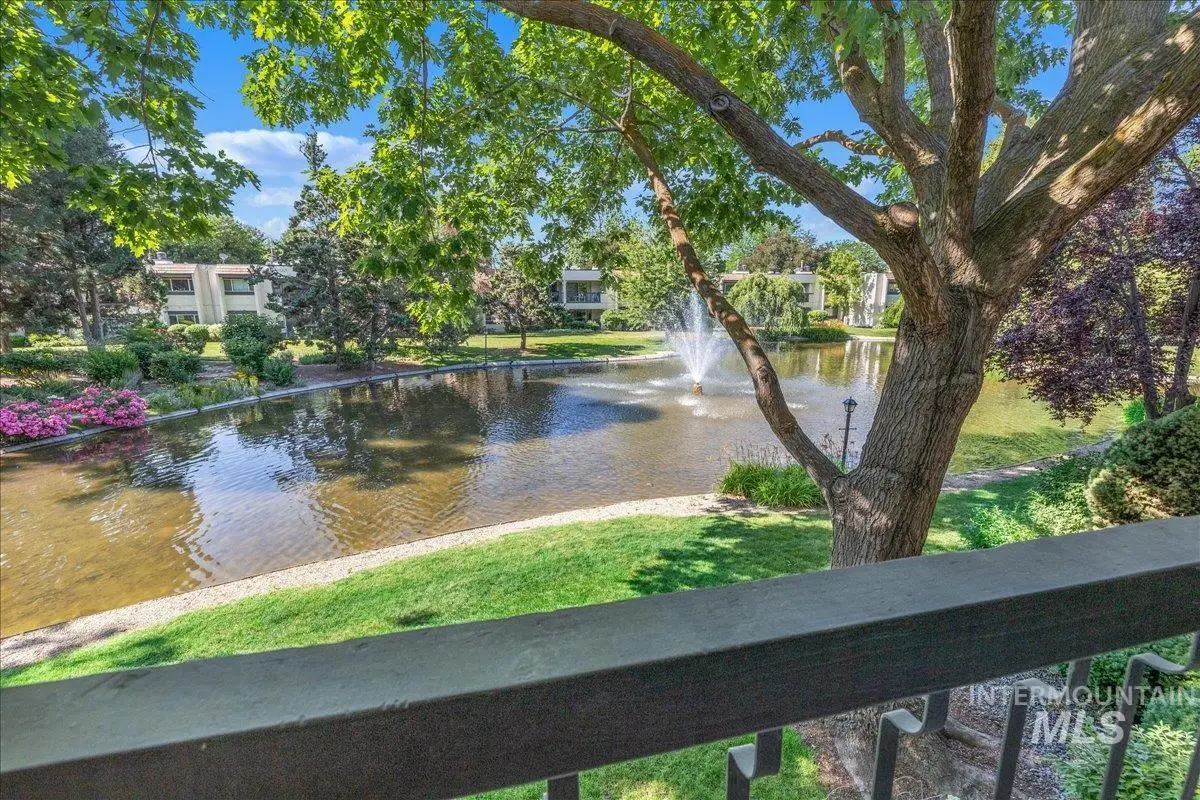
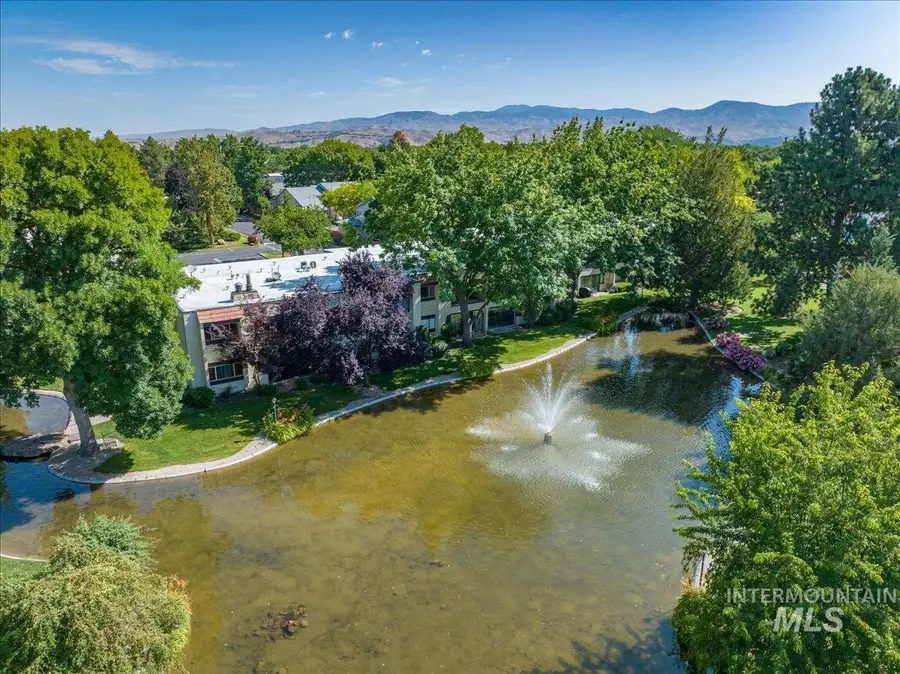
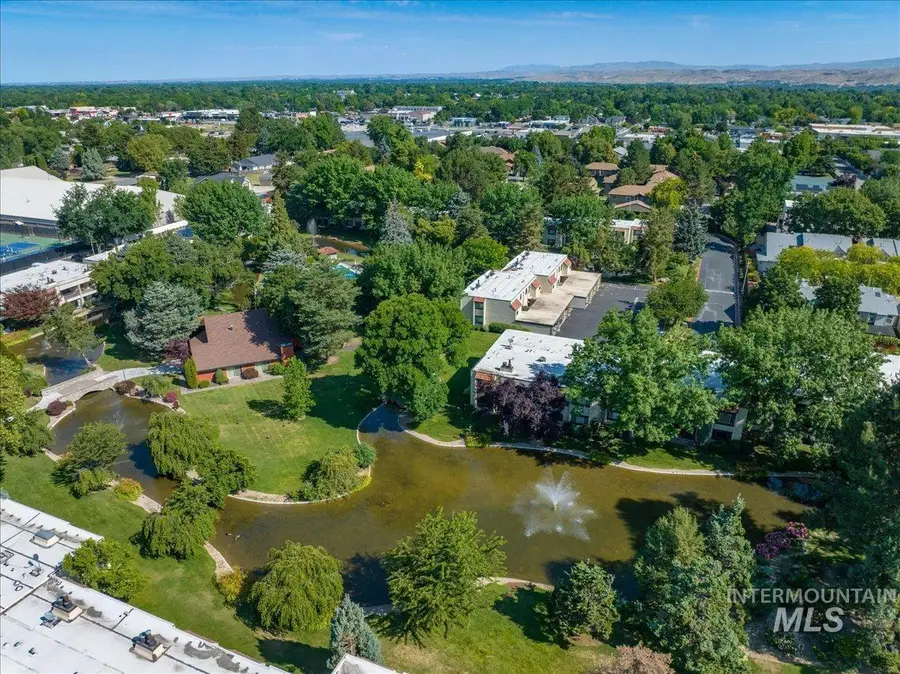
Listed by:angela mae schlagel
Office:homes of idaho
MLS#:98952789
Source:ID_IMLS
Price summary
- Price:$325,000
- Price per sq. ft.:$227.11
- Monthly HOA dues:$285
About this home
MOTIVATED SELLER. Welcome Home to Chateau LeBois-where Nature & Wildlife meet Relaxed Living. Live in Luxury in this sprawling Condo located within a Rare Gated Community just east of Boise's West Bench. Enrich your Lifestyle with lush community Ponds & Waterways frequented by Wildlife & easily enjoyed by connecting Bridges. Go for a morning workout in the exercise room, join friends in the Clubhouse or cool off on hot summer nights in the gorgeous Community Pool. Take comfort in your home having been refreshed in 2019 with all new flooring, light fixtures & large kitchen expansion with new, modern cabinets & hardware. Rest Easy with all exterior maintenance provided & in this Beauty's well maintained past to include a 2018 Fireplace, 2020 Water Heater & 2024 Air Conditioner. Spread out in your open living spaces or snuggle up in one of the large bedrooms. Saunter out to the Lanai to enjoy your morning coffee or just relax & listen to the calming water fountain. Three storage spaces for all your misc goods.
Contact an agent
Home facts
- Year built:1974
- Listing Id #:98952789
- Added:47 day(s) ago
- Updated:August 13, 2025 at 07:05 PM
Rooms and interior
- Bedrooms:2
- Total bathrooms:2
- Full bathrooms:2
- Living area:1,431 sq. ft.
Heating and cooling
- Cooling:Central Air
- Heating:Electric, Forced Air
Structure and exterior
- Roof:Architectural Style
- Year built:1974
- Building area:1,431 sq. ft.
Schools
- High school:Capital
- Middle school:Fairmont
- Elementary school:Koelsch
Utilities
- Water:City Service
Finances and disclosures
- Price:$325,000
- Price per sq. ft.:$227.11
- Tax amount:$2,637 (2024)
New listings near 1134 N Camelot Dr
- New
 $630,000Active3 beds 3 baths2,266 sq. ft.
$630,000Active3 beds 3 baths2,266 sq. ft.6199 N Stafford Pl, Boise, ID 83713
MLS# 98958116Listed by: HOMES OF IDAHO - New
 $419,127Active2 beds 1 baths1,008 sq. ft.
$419,127Active2 beds 1 baths1,008 sq. ft.311 Peasley St., Boise, ID 83705
MLS# 98958119Listed by: KELLER WILLIAMS REALTY BOISE - Coming Soon
 $559,900Coming Soon3 beds 2 baths
$559,900Coming Soon3 beds 2 baths18169 N Highfield Way, Boise, ID 83714
MLS# 98958120Listed by: KELLER WILLIAMS REALTY BOISE - Open Fri, 4 to 6pmNew
 $560,000Active3 beds 3 baths1,914 sq. ft.
$560,000Active3 beds 3 baths1,914 sq. ft.7371 N Matlock Ave, Boise, ID 83714
MLS# 98958121Listed by: KELLER WILLIAMS REALTY BOISE - Open Sat, 10am to 1pmNew
 $1,075,000Active4 beds 3 baths3,003 sq. ft.
$1,075,000Active4 beds 3 baths3,003 sq. ft.6098 E Grand Prairie Dr, Boise, ID 83716
MLS# 98958122Listed by: KELLER WILLIAMS REALTY BOISE - Open Sat, 12 to 3pmNew
 $350,000Active3 beds 2 baths1,508 sq. ft.
$350,000Active3 beds 2 baths1,508 sq. ft.10071 Sunflower, Boise, ID 83704
MLS# 98958124Listed by: EPIQUE REALTY - Open Sun, 1 to 4pmNew
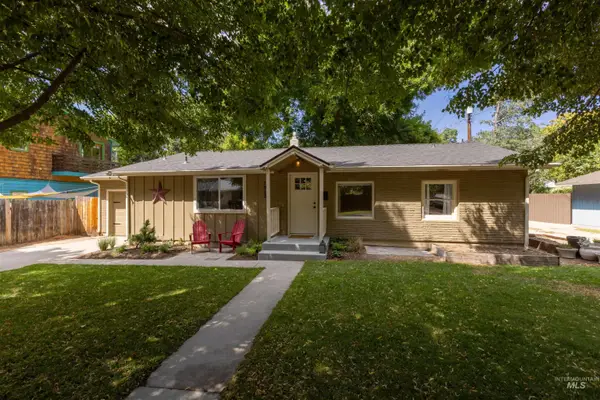 $610,000Active2 beds 1 baths1,330 sq. ft.
$610,000Active2 beds 1 baths1,330 sq. ft.1912 W Dora Street, Boise, ID 83702
MLS# 98958126Listed by: SILVERCREEK REALTY GROUP - New
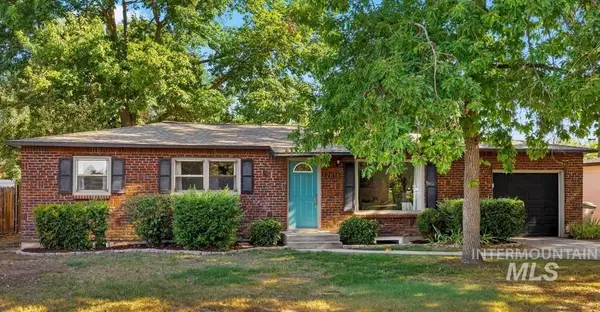 $480,000Active4 beds 2 baths2,112 sq. ft.
$480,000Active4 beds 2 baths2,112 sq. ft.2616 W Malad St, Boise, ID 83705
MLS# 98958102Listed by: SILVERCREEK REALTY GROUP - New
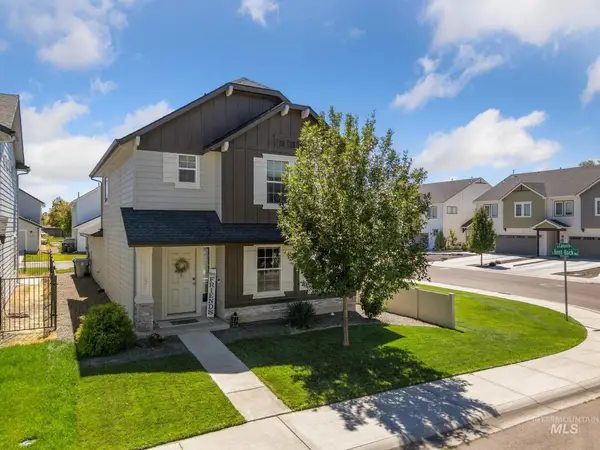 $410,000Active3 beds 3 baths1,547 sq. ft.
$410,000Active3 beds 3 baths1,547 sq. ft.10091 W Campville St, Boise, ID 83709
MLS# 98958107Listed by: THG REAL ESTATE - New
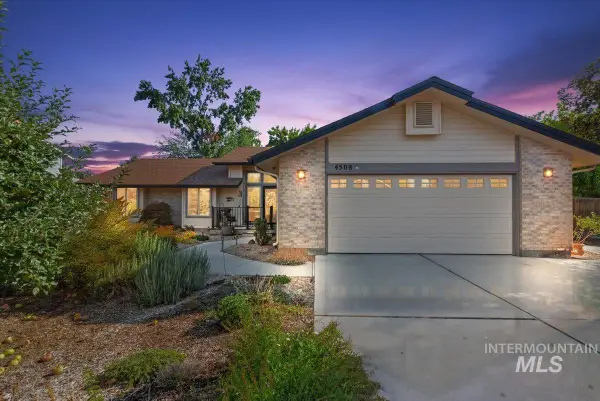 $524,900Active3 beds 2 baths1,650 sq. ft.
$524,900Active3 beds 2 baths1,650 sq. ft.4508 N Anchor Way, Boise, ID 83703
MLS# 98958088Listed by: RE/MAX EXECUTIVES

