11532 W Tahiti St, Boise, ID 83713
Local realty services provided by:Better Homes and Gardens Real Estate 43° North
11532 W Tahiti St,Boise, ID 83713
$555,000
- 3 Beds
- 2 Baths
- 2,022 sq. ft.
- Single family
- Active
Listed by:beau mooney
Office:208 real estate
MLS#:98959442
Source:ID_IMLS
Price summary
- Price:$555,000
- Price per sq. ft.:$274.48
- Monthly HOA dues:$16.67
About this home
Welcome to this delightful West Boise home, where comfort meets style! Inside, you'll find beautiful new LVP flooring that flows throughout. The great room invites you to unwind by the charming fireplace, while the thoughtfully designed kitchen is perfect for cooking and entertaining, featuring granite countertops, stainless steel appliances, beautiful cabinetry, and ample counter space. The primary ensuite offers a serene retreat with its own private patio, tiled walk-in shower, dual vanities, and spacious walk-in closet. Additional bedrooms provide versatile options for a home office, guest rooms, or creative flex spaces. A well-appointed mudroom and laundry area, plus an adjacent flex space, offer plenty of storage and organization. Outside, enjoy the covered patio and fully fenced backyard—perfect for relaxing or hosting friends and family. Ideally located near walking paths and a playground, with easy access to shopping, dining, and all the conveniences West Boise has to offer.
Contact an agent
Home facts
- Year built:2015
- Listing ID #:98959442
- Added:2 day(s) ago
- Updated:August 26, 2025 at 06:41 PM
Rooms and interior
- Bedrooms:3
- Total bathrooms:2
- Full bathrooms:2
- Living area:2,022 sq. ft.
Heating and cooling
- Cooling:Central Air
- Heating:Forced Air, Natural Gas
Structure and exterior
- Roof:Architectural Style, Composition
- Year built:2015
- Building area:2,022 sq. ft.
- Lot area:0.15 Acres
Schools
- High school:Centennial
- Middle school:Lewis and Clark
- Elementary school:Ustick
Utilities
- Water:City Service
Finances and disclosures
- Price:$555,000
- Price per sq. ft.:$274.48
- Tax amount:$3,177 (2024)
New listings near 11532 W Tahiti St
- New
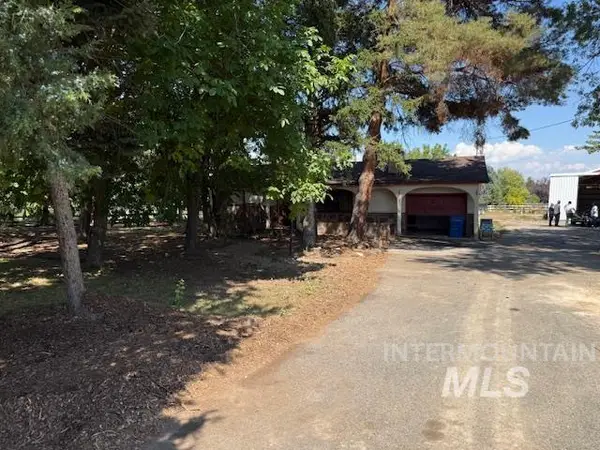 $524,900Active2 beds 1 baths1,038 sq. ft.
$524,900Active2 beds 1 baths1,038 sq. ft.4500 S Lonesome Ln, Boise, ID 83709
MLS# 98959784Listed by: JPAR LIVE LOCAL - New
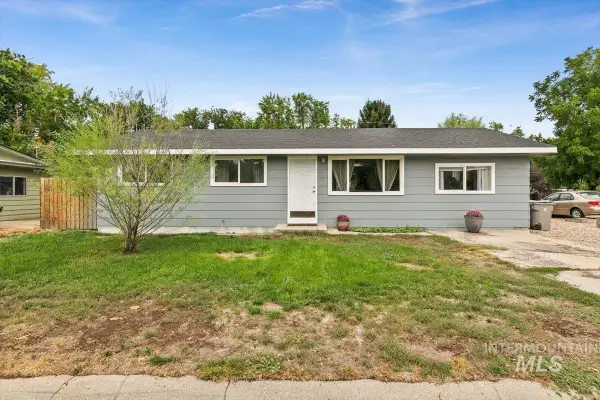 $410,000Active4 beds 1 baths1,248 sq. ft.
$410,000Active4 beds 1 baths1,248 sq. ft.5300 W Rockney St, Boise, ID 83705
MLS# 98959785Listed by: WEST REAL ESTATE GROUP - New
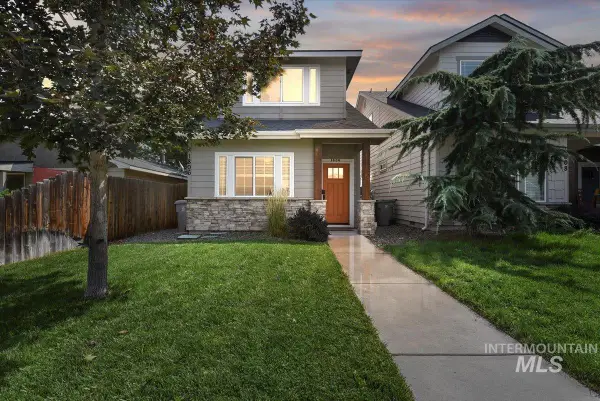 $534,900Active3 beds 3 baths1,748 sq. ft.
$534,900Active3 beds 3 baths1,748 sq. ft.1806 S Abbs St, Boise, ID 83705
MLS# 98959775Listed by: SILVERCREEK REALTY GROUP - New
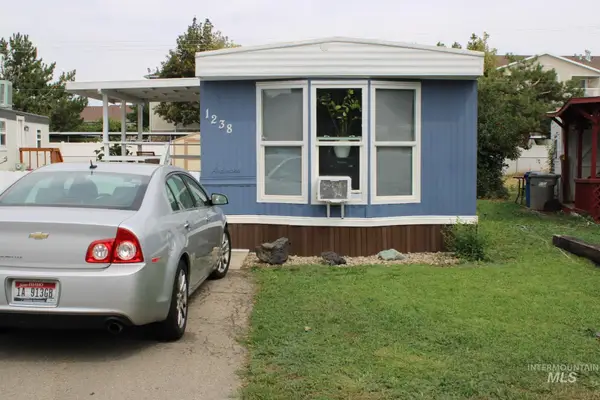 $80,000Active2 beds 1 baths924 sq. ft.
$80,000Active2 beds 1 baths924 sq. ft.1238 N. Sable Ln, Boise, ID 83704
MLS# 98959777Listed by: REAL BROKER LLC - New
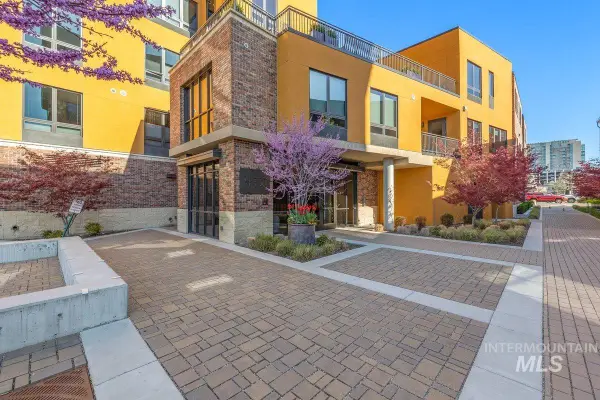 $619,000Active1 beds 1 baths881 sq. ft.
$619,000Active1 beds 1 baths881 sq. ft.880 W River Street #409, Boise, ID 83702
MLS# 98959770Listed by: KELLER WILLIAMS REALTY BOISE - Open Sat, 11am to 2pmNew
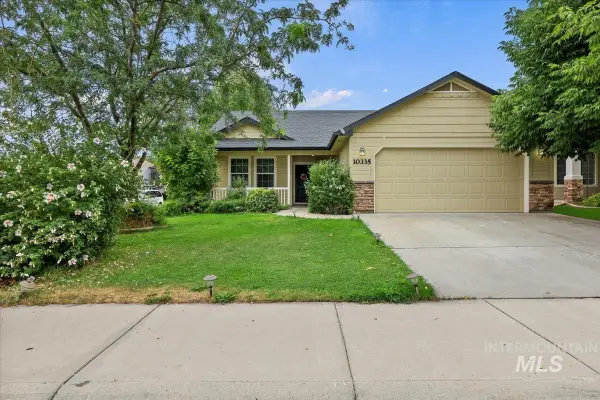 $385,900Active3 beds 2 baths1,232 sq. ft.
$385,900Active3 beds 2 baths1,232 sq. ft.10335 W Henrys Lake Dr, Boise, ID 83709
MLS# 98959759Listed by: SILVERCREEK REALTY GROUP - New
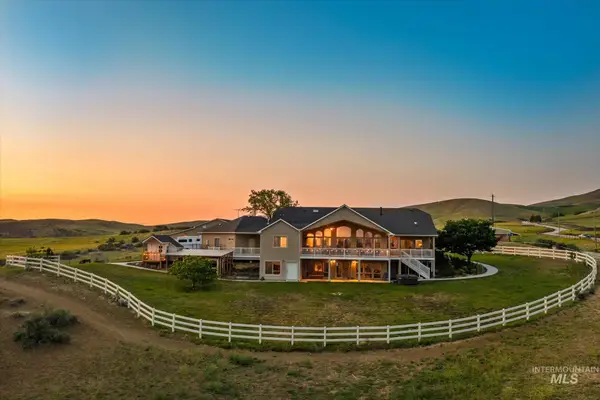 $2,995,000Active5 beds 4 baths5,533 sq. ft.
$2,995,000Active5 beds 4 baths5,533 sq. ft.14775 N Cartwright, Boise, ID 83714
MLS# 98959766Listed by: SILVERCREEK REALTY GROUP - New
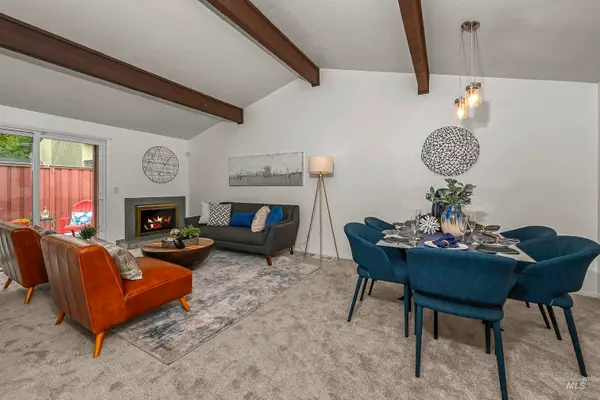 $339,000Active2 beds 2 baths1,204 sq. ft.
$339,000Active2 beds 2 baths1,204 sq. ft.835 N Camelot Dr, Boise, ID 83704
MLS# 98959758Listed by: POWERHOUSE REAL ESTATE GROUP - New
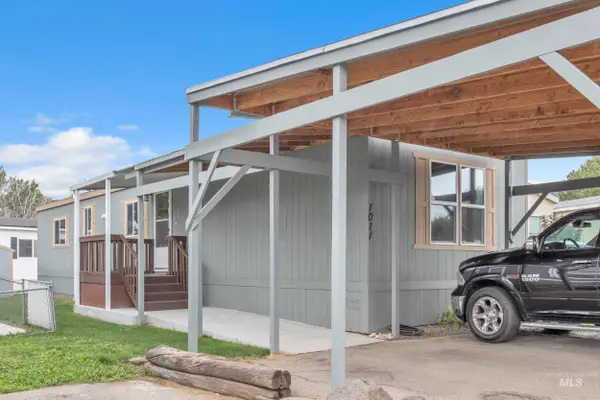 $129,000Active3 beds 2 baths990 sq. ft.
$129,000Active3 beds 2 baths990 sq. ft.1011 N Fawn Lane, Boise, ID 83704
MLS# 98959739Listed by: POINT REALTY LLC - New
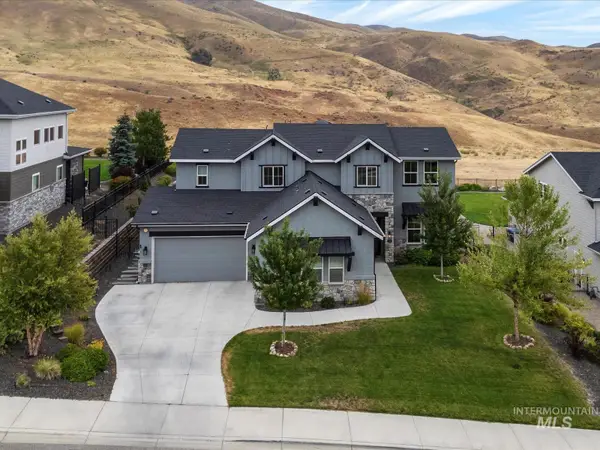 $1,975,000Active5 beds 5 baths4,010 sq. ft.
$1,975,000Active5 beds 5 baths4,010 sq. ft.2400 S Trapper Place, Boise, ID 83716
MLS# 98959740Listed by: LPT REALTY
