11712 W Annalee, Boise, ID 83709
Local realty services provided by:Better Homes and Gardens Real Estate 43° North
11712 W Annalee,Boise, ID 83709
$410,000
- 2 Beds
- 2 Baths
- 1,292 sq. ft.
- Townhouse
- Active
Listed by: sara hanigan, john haniganMain: 208-377-0422
Office: silvercreek realty group
MLS#:98964243
Source:ID_IMLS
Price summary
- Price:$410,000
- Price per sq. ft.:$317.34
- Monthly HOA dues:$150
About this home
Beautifully updated end-unit townhome surrounded by mature landscaping and peaceful green space. This light-filled 2-bedroom, 2-bath home features an oversized primary suite overlooking the trees—your own private oasis with a large ensuite bath, walk-in shower, and massive walk-in closet. The fully remodeled kitchen boasts quartzite countertops, an undermount sink, gas stove, and stylish finishes, opening to a cozy living room with a gas fireplace. Enjoy LVP flooring, ample storage, and a bright, inviting floor plan. Additional highlights include built-in shelving in the garage and a water softener. HOA covers all landscaping, sprinklers (irrigation), and exterior paint—offering the ultimate low-maintenance, lock-and-leave lifestyle or excellent rental potential. Community amenities include an in-ground pool and park-like grounds. Fantastic Boise location close to shopping, medical, and great restaurants.
Contact an agent
Home facts
- Year built:2005
- Listing ID #:98964243
- Added:46 day(s) ago
- Updated:November 25, 2025 at 03:10 PM
Rooms and interior
- Bedrooms:2
- Total bathrooms:2
- Full bathrooms:2
- Living area:1,292 sq. ft.
Heating and cooling
- Cooling:Central Air
- Heating:Forced Air, Natural Gas
Structure and exterior
- Roof:Composition
- Year built:2005
- Building area:1,292 sq. ft.
- Lot area:0.08 Acres
Schools
- High school:Mountain View
- Middle school:Lewis and Clark
- Elementary school:Pepper Ridge
Utilities
- Water:City Service
Finances and disclosures
- Price:$410,000
- Price per sq. ft.:$317.34
- Tax amount:$1,414 (2024)
New listings near 11712 W Annalee
- New
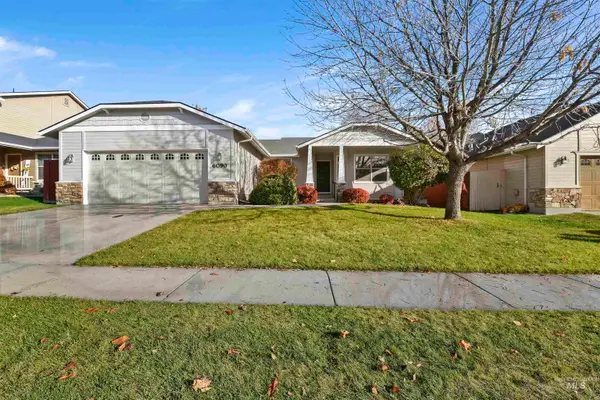 $429,000Active3 beds 2 baths1,497 sq. ft.
$429,000Active3 beds 2 baths1,497 sq. ft.6090 Lowland View Way, Boise, ID 83709
MLS# 98968457Listed by: COMPASS RE - New
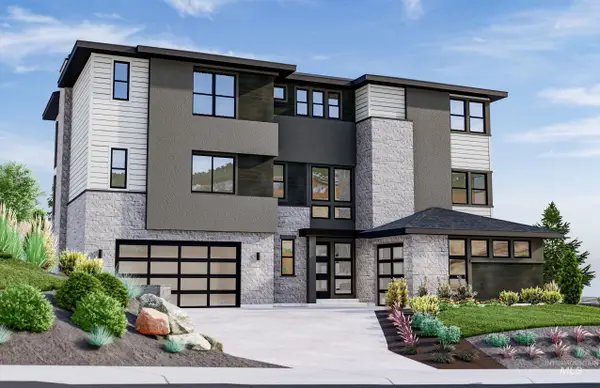 $1,951,163Active5 beds 5 baths4,039 sq. ft.
$1,951,163Active5 beds 5 baths4,039 sq. ft.5581 E Foxgrove Dr., Boise, ID 83716
MLS# 98968456Listed by: SILVERCREEK REALTY GROUP - New
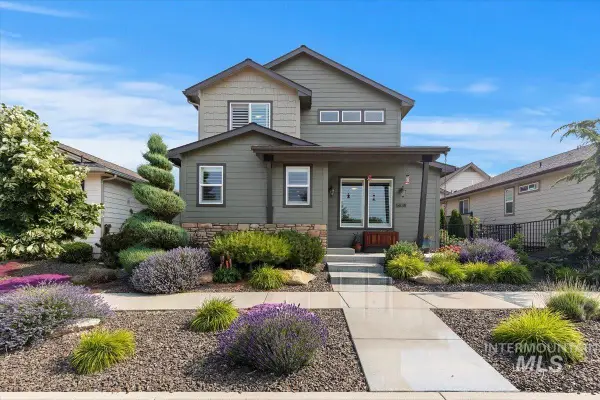 $579,900Active4 beds 3 baths2,231 sq. ft.
$579,900Active4 beds 3 baths2,231 sq. ft.5838 W Tantallon St, Boise, ID 83714
MLS# 98968449Listed by: COLDWELL BANKER TOMLINSON - New
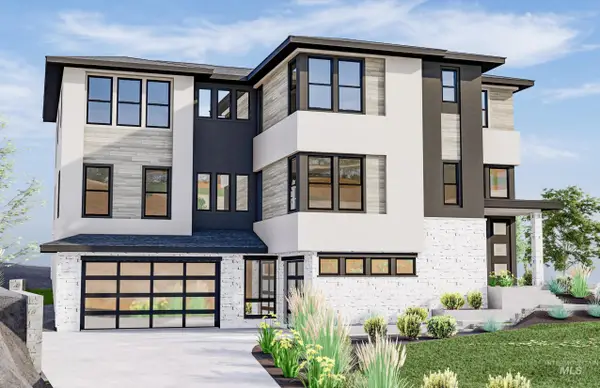 $1,974,990Active4 beds 4 baths4,102 sq. ft.
$1,974,990Active4 beds 4 baths4,102 sq. ft.5607 E Foxgrove Dr., Boise, ID 83716
MLS# 98968453Listed by: SILVERCREEK REALTY GROUP - New
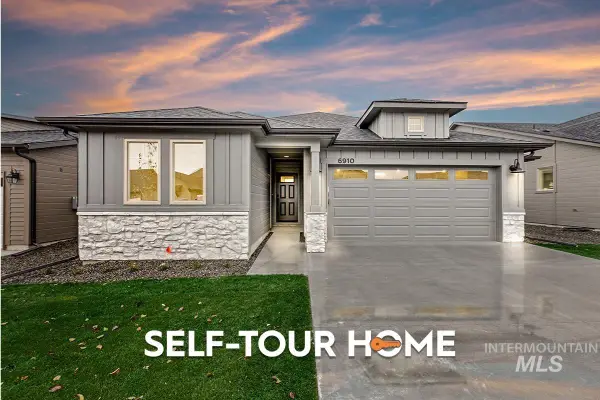 $507,300Active3 beds 2 baths1,589 sq. ft.
$507,300Active3 beds 2 baths1,589 sq. ft.6910 S Cascabel Lane, Meridian, ID 83642
MLS# 98968403Listed by: O2 REAL ESTATE GROUP - Open Sun, 12 to 2pmNew
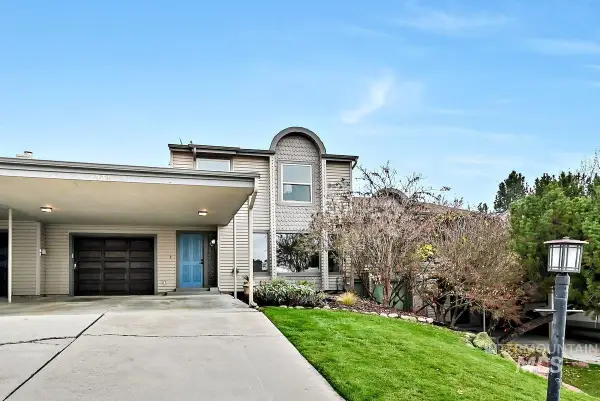 $699,900Active3 beds 3 baths1,998 sq. ft.
$699,900Active3 beds 3 baths1,998 sq. ft.2934 N North Mountain Road, Boise, ID 83702
MLS# 98968408Listed by: POWERHOUSE REAL ESTATE GROUP - New
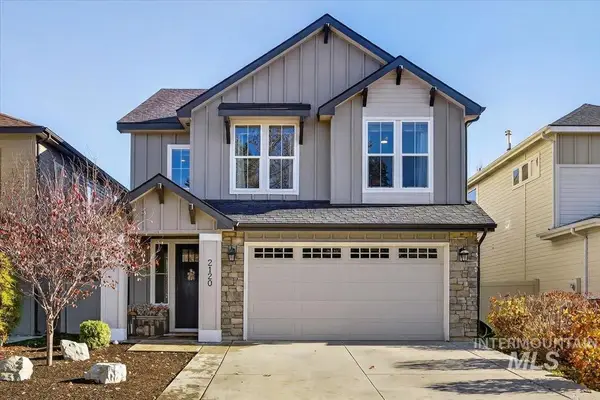 $514,900Active3 beds 3 baths2,128 sq. ft.
$514,900Active3 beds 3 baths2,128 sq. ft.2120 N Woodcreek St, Boise, ID 83704
MLS# 98968422Listed by: POWERHOUSE REAL ESTATE GROUP - New
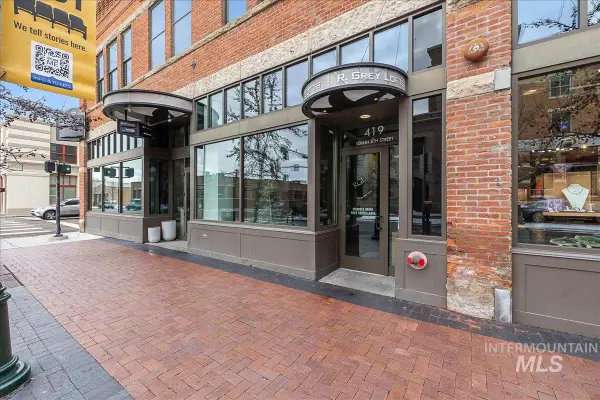 $600,000Active2 beds 2 baths1,404 sq. ft.
$600,000Active2 beds 2 baths1,404 sq. ft.419 S 8th St Ste 206, Boise, ID 83702
MLS# 98968443Listed by: WINDERMERE REAL ESTATE PROFESSIONALS - Open Fri, 2 to 4pmNew
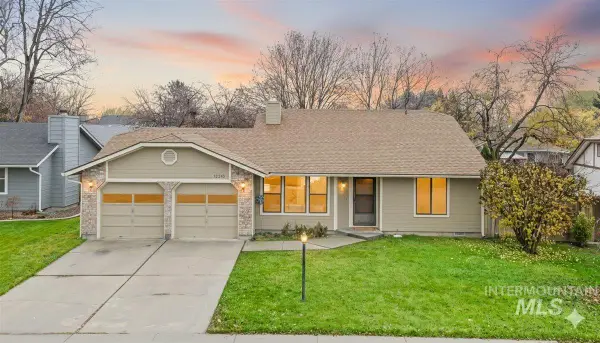 $418,000Active2 beds 2 baths1,309 sq. ft.
$418,000Active2 beds 2 baths1,309 sq. ft.12369 W Sitka Dr, Boise, ID 83713
MLS# 98968324Listed by: KELLER WILLIAMS REALTY BOISE - New
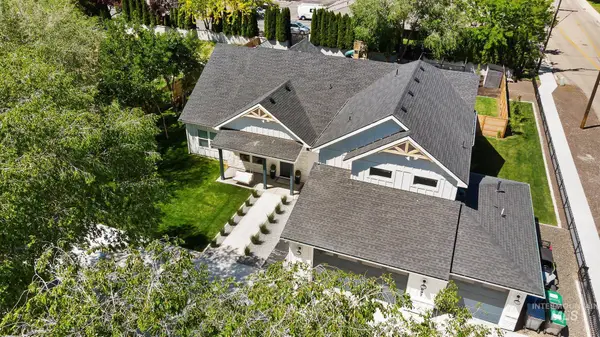 $1,250,000Active4 beds 5 baths3,435 sq. ft.
$1,250,000Active4 beds 5 baths3,435 sq. ft.1697 S Vinnell, Boise, ID 83709
MLS# 98968320Listed by: LPT REALTY
