12003 W Reutzel Dr, Boise, ID 83709
Local realty services provided by:Better Homes and Gardens Real Estate 43° North
Upcoming open houses
- Sat, Oct 1811:00 am - 01:00 pm
Listed by:jamie cafferty
Office:danny m. cafferty realty
MLS#:98964798
Source:ID_IMLS
Price summary
- Price:$599,500
- Price per sq. ft.:$344.54
About this home
Nestled in a quiet subdivision in Southwest Boise, this 3-bedroom, 2-bath home seamlessly blends functionality, comfort, and space to create your own inviting retreat. The main living area features an open-concept design filled with natural light, creating effortless flow between the kitchen, dining, and living room. The kitchen showcases rich granite countertops and updated appliances, while both bathrooms feature matching granite and tile upgrades for a cohesive, elevated feel. Situated on a large .42 acre lot, this home is designed for those who value both indoor comfort and outdoor capability. Dual-gated RV parking on both sides of the home offers convenient access and storage flexibility. Car enthusiasts, craftsmen, and hobbyists alike will appreciate the impressive 52’ shop, complete with power and an attached heated workshop. The covered concrete patio extends your outdoor living space, ideal for quiet mornings or summer gatherings. With thoughtful updates, ample parking, and versatile work and storage areas, this property delivers a rare combination of comfort and practicality — all conveniently located near Boise's amenities.
Contact an agent
Home facts
- Year built:1985
- Listing ID #:98964798
- Added:1 day(s) ago
- Updated:October 16, 2025 at 04:38 AM
Rooms and interior
- Bedrooms:3
- Total bathrooms:2
- Full bathrooms:2
- Living area:1,740 sq. ft.
Heating and cooling
- Cooling:Central Air
- Heating:Forced Air, Natural Gas
Structure and exterior
- Roof:Architectural Style
- Year built:1985
- Building area:1,740 sq. ft.
- Lot area:0.42 Acres
Schools
- High school:Mountain View
- Middle school:Lake Hazel
- Elementary school:Hillsdale
Utilities
- Water:City Service
- Sewer:Septic Tank
Finances and disclosures
- Price:$599,500
- Price per sq. ft.:$344.54
- Tax amount:$1,582 (2024)
New listings near 12003 W Reutzel Dr
- Open Sat, 11am to 1pmNew
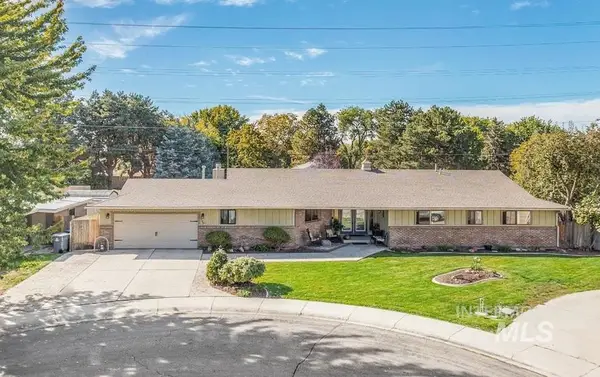 $500,000Active4 beds 3 baths2,296 sq. ft.
$500,000Active4 beds 3 baths2,296 sq. ft.4367 N Creswell Way, Boise, ID 83713
MLS# 98964806Listed by: POINT REALTY LLC - New
 $369,900Active1 beds 1 baths692 sq. ft.
$369,900Active1 beds 1 baths692 sq. ft.3850 E Haystack St #210, Boise, ID 83716
MLS# 98964795Listed by: FATHOM REALTY - New
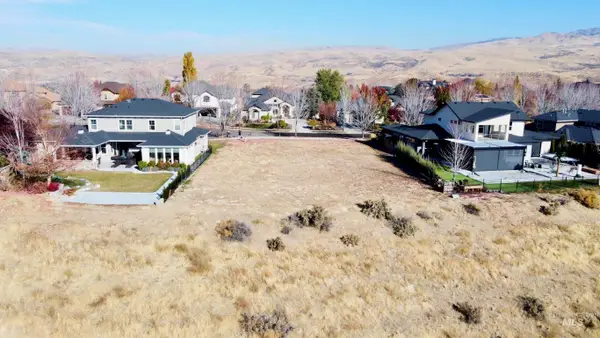 $499,900Active0.33 Acres
$499,900Active0.33 Acres12182 N. Upper Ridge Pl., Boise, ID 83714
MLS# 98964790Listed by: KELLER WILLIAMS REALTY BOISE - Coming SoonOpen Sat, 1 to 3pm
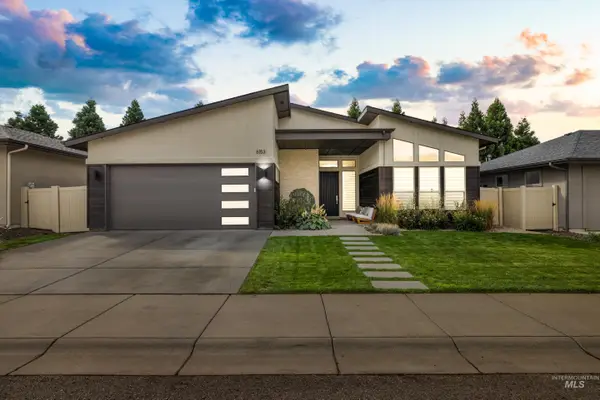 $999,000Coming Soon3 beds 3 baths
$999,000Coming Soon3 beds 3 baths6153 W Baron St, Boise, ID 83703
MLS# 98964787Listed by: AMHERST MADISON - New
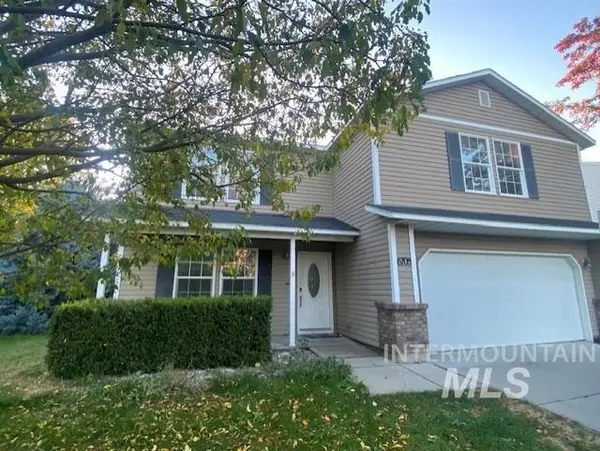 $515,000Active5 beds 3 baths3,047 sq. ft.
$515,000Active5 beds 3 baths3,047 sq. ft.6705 S Loganberry, Boise, ID 83709
MLS# 98964763Listed by: MOUNTAIN HOME PRO REAL ESTATE - Coming SoonOpen Sat, 12 to 3pm
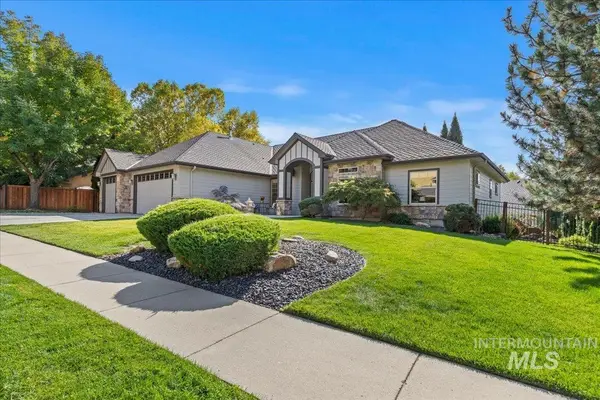 $949,000Coming Soon3 beds 3 baths
$949,000Coming Soon3 beds 3 baths3188 S Millspur Way, Boise, ID 83716
MLS# 98964767Listed by: POWERHOUSE REAL ESTATE GROUP - New
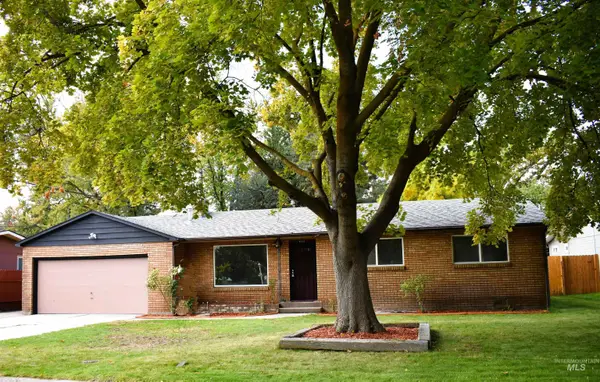 $365,000Active3 beds 2 baths1,079 sq. ft.
$365,000Active3 beds 2 baths1,079 sq. ft.2713 N Esquire Dr., Boise, ID 83704
MLS# 98964768Listed by: SILVERCREEK REALTY GROUP - New
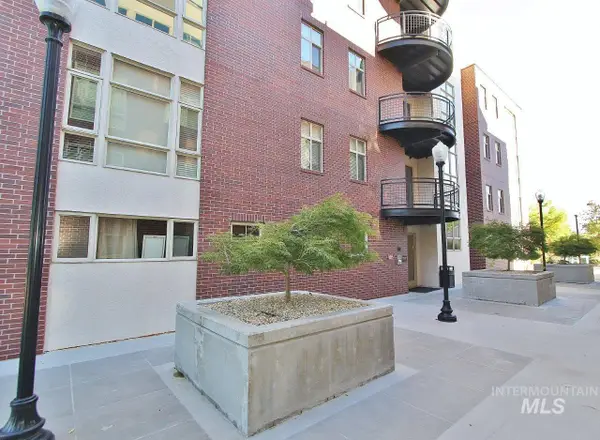 $429,000Active1 beds 1 baths910 sq. ft.
$429,000Active1 beds 1 baths910 sq. ft.406 S 13th #303, Boise, ID 83702
MLS# 98964771Listed by: KELLY RIGHT REAL ESTATE-IDAHO - New
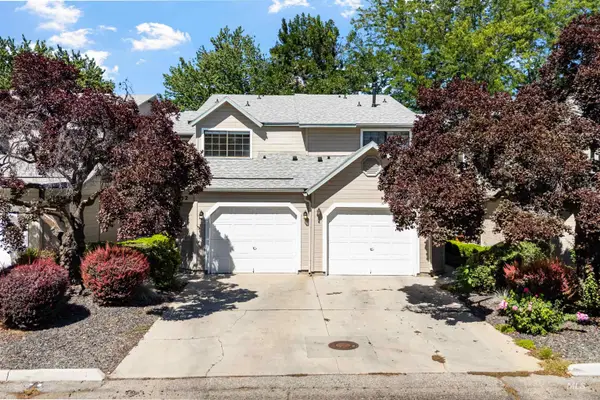 $349,900Active3 beds 3 baths1,509 sq. ft.
$349,900Active3 beds 3 baths1,509 sq. ft.6932 W Irving, Boise, ID 83704
MLS# 98964773Listed by: EXP REALTY, LLC
