12065 W Mesquite Drive, Boise, ID 83713
Local realty services provided by:Better Homes and Gardens Real Estate 43° North
Listed by:wendi bandurraga
Office:group one sotheby's int'l realty
MLS#:98961063
Source:ID_IMLS
Price summary
- Price:$400,000
- Price per sq. ft.:$319.49
- Monthly HOA dues:$3.33
About this home
Quiet living in the heart of Boise! NO REAR NEIGHBORS ~ those fall evenings can be spent in serenity from the comfort of your covered patio as you look to the gardens, mature landscaping and chickens nesting comfortably in their coop. The kitchen is equipped with a new stainless steel fridge, granite tile countertops, pantry and a breakfast bar that is open to the dining and living rooms. The split floor plan is ideal to ensure privacy for everyone. Walk-in closet in the primary bedroom en-suite. Lifetime 50 year architectural roof is 10 years new, updated Champion windows, regularly serviced HVAC system and newer water heater make this home totally worry-free move-in ready!
This location will steal your heart; only 1.5 miles to The Village Meridian, 10 min to downtown and 13 min to the airport. Love where you live and live the life you love is your reality with this perfect-for-you W Boise Home.
Contact an agent
Home facts
- Year built:1992
- Listing ID #:98961063
- Added:37 day(s) ago
- Updated:October 17, 2025 at 07:35 AM
Rooms and interior
- Bedrooms:3
- Total bathrooms:2
- Full bathrooms:2
- Living area:1,252 sq. ft.
Heating and cooling
- Cooling:Central Air
- Heating:Forced Air, Natural Gas
Structure and exterior
- Roof:Architectural Style
- Year built:1992
- Building area:1,252 sq. ft.
- Lot area:0.18 Acres
Schools
- High school:Centennial
- Middle school:Lewis and Clark
- Elementary school:Ustick
Utilities
- Water:City Service
Finances and disclosures
- Price:$400,000
- Price per sq. ft.:$319.49
- Tax amount:$1,552 (2024)
New listings near 12065 W Mesquite Drive
- New
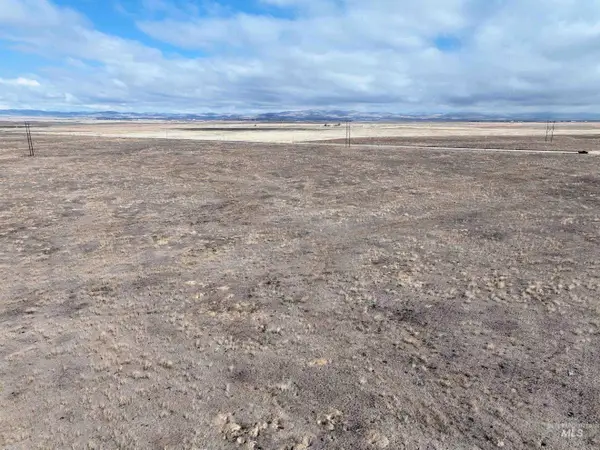 $270,000Active156.8 Acres
$270,000Active156.8 AcresXXXX S Orchard Access Road, Boise, ID 83716
MLS# 98964965Listed by: RE/MAX EXECUTIVES - Open Sat, 10am to 12pmNew
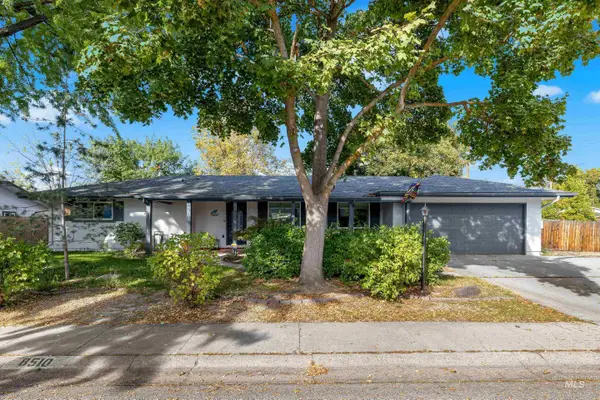 $499,000Active3 beds 2 baths1,569 sq. ft.
$499,000Active3 beds 2 baths1,569 sq. ft.8510 W Crestwood Dr, Boise, ID 83704
MLS# 98964958Listed by: SILVERCREEK REALTY GROUP - New
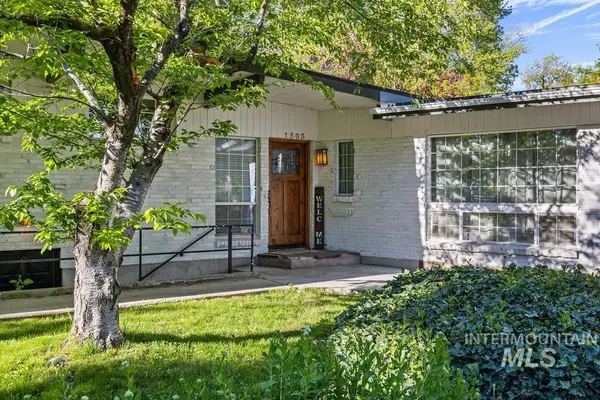 $950,000Active7 beds 6 baths2,596 sq. ft.
$950,000Active7 beds 6 baths2,596 sq. ft.1503 S Nelson Pl, Boise, ID 83705
MLS# 98964959Listed by: AMHERST MADISON - New
 $950,000Active0.59 Acres
$950,000Active0.59 Acres1503 S Nelson Pl., Boise, ID 83705
MLS# 98964961Listed by: AMHERST MADISON - New
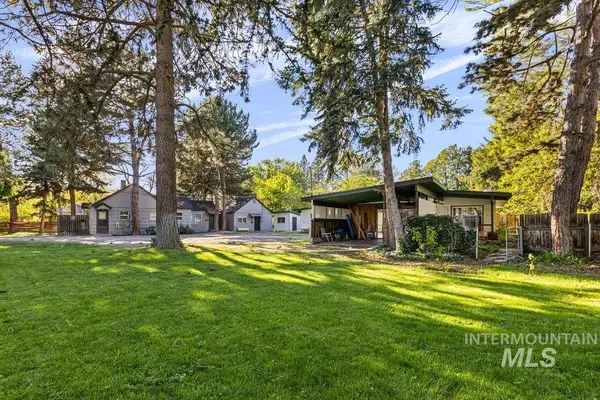 $950,000Active7 beds 6 baths3,988 sq. ft.
$950,000Active7 beds 6 baths3,988 sq. ft.1503 S Nelson Pl, Boise, ID 83705
MLS# 98964962Listed by: AMHERST MADISON - New
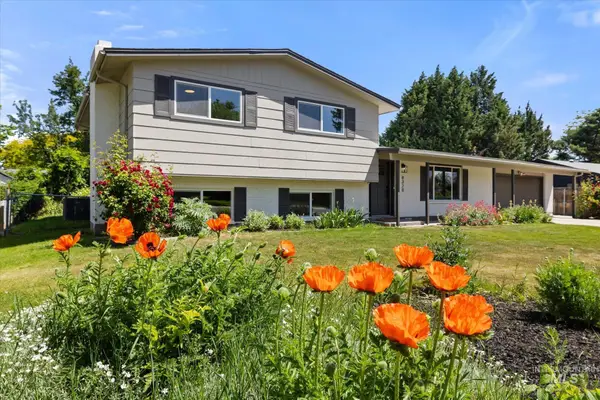 $559,900Active5 beds 3 baths2,939 sq. ft.
$559,900Active5 beds 3 baths2,939 sq. ft.8320 W Wyndham Lane, Boise, ID 83704
MLS# 98964964Listed by: KELLER WILLIAMS REALTY BOISE - New
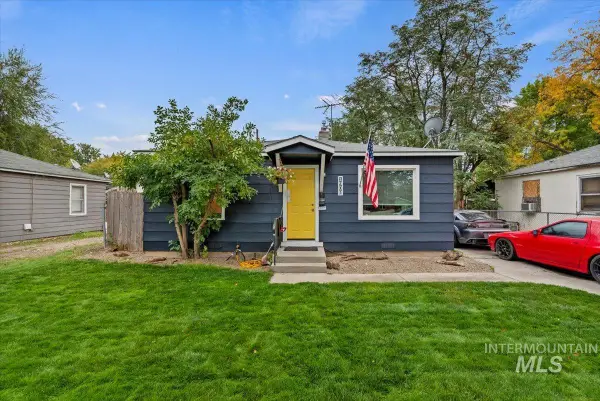 $340,000Active2 beds 1 baths700 sq. ft.
$340,000Active2 beds 1 baths700 sq. ft.1908 S Atlantic, Boise, ID 83705
MLS# 98964948Listed by: A.V. WEST - New
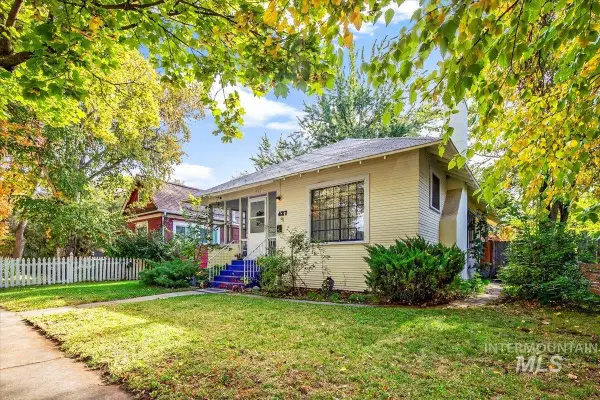 $550,000Active2 beds 1 baths1,551 sq. ft.
$550,000Active2 beds 1 baths1,551 sq. ft.427 W Thatcher St, Boise, ID 83702
MLS# 98964951Listed by: GUARDIAN GROUP REAL ESTATE, LLC - Open Sun, 1 to 4pmNew
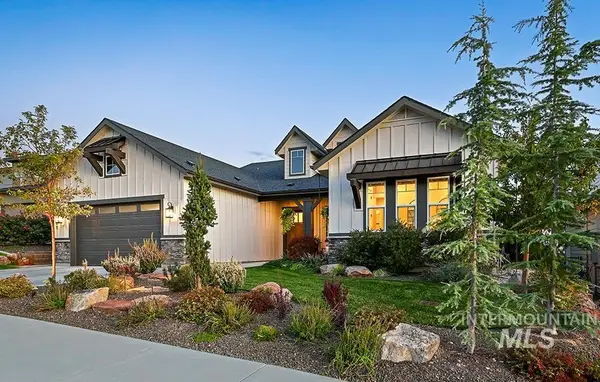 $1,395,000Active3 beds 3 baths3,003 sq. ft.
$1,395,000Active3 beds 3 baths3,003 sq. ft.5811 E Foxgrove Dr, Boise, ID 83716
MLS# 98964923Listed by: KELLER WILLIAMS REALTY BOISE - Coming Soon
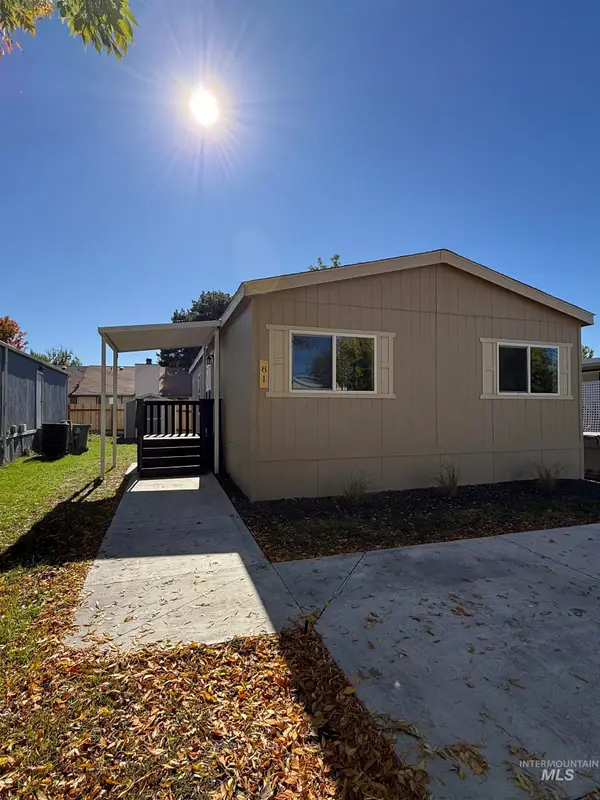 $129,000Coming Soon3 beds 2 baths
$129,000Coming Soon3 beds 2 baths181 N Liberty St #181, Boise, ID 83704
MLS# 98964928Listed by: BOISE PREMIER REAL ESTATE
