12150 W Hickory Dr, Boise, ID 83713
Local realty services provided by:Better Homes and Gardens Real Estate 43° North
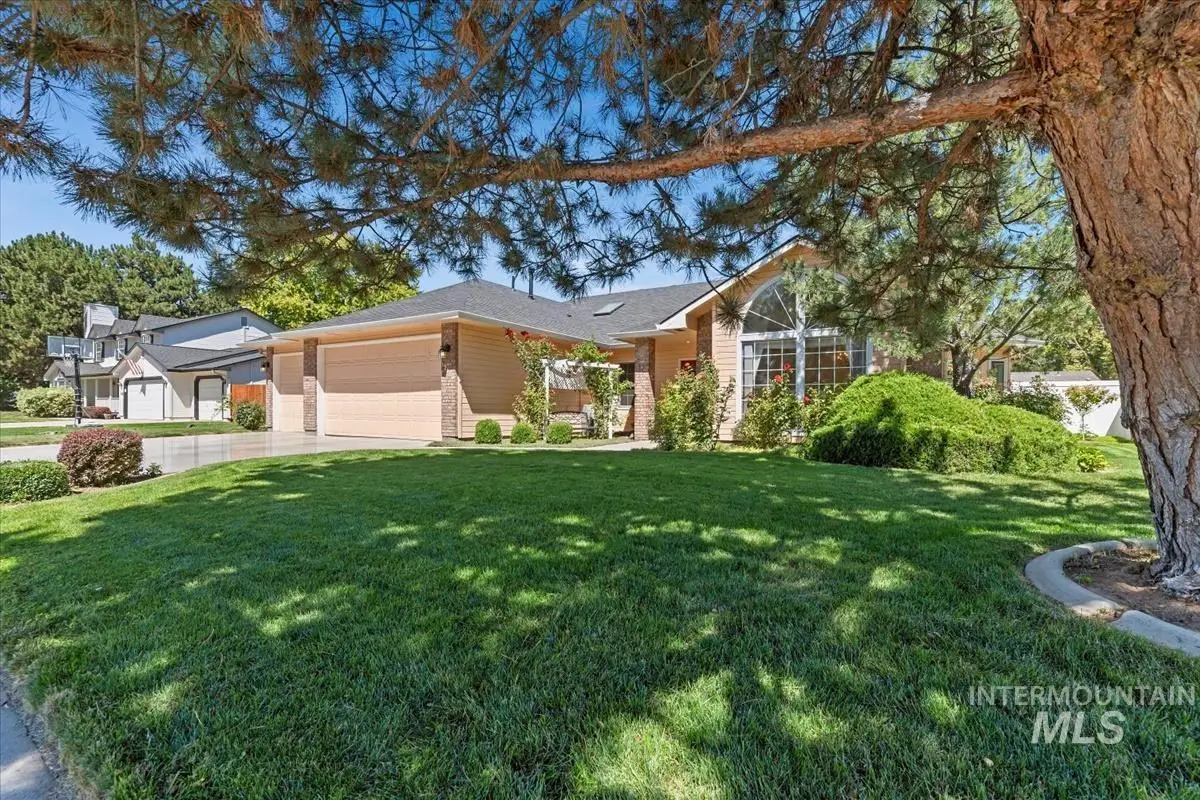

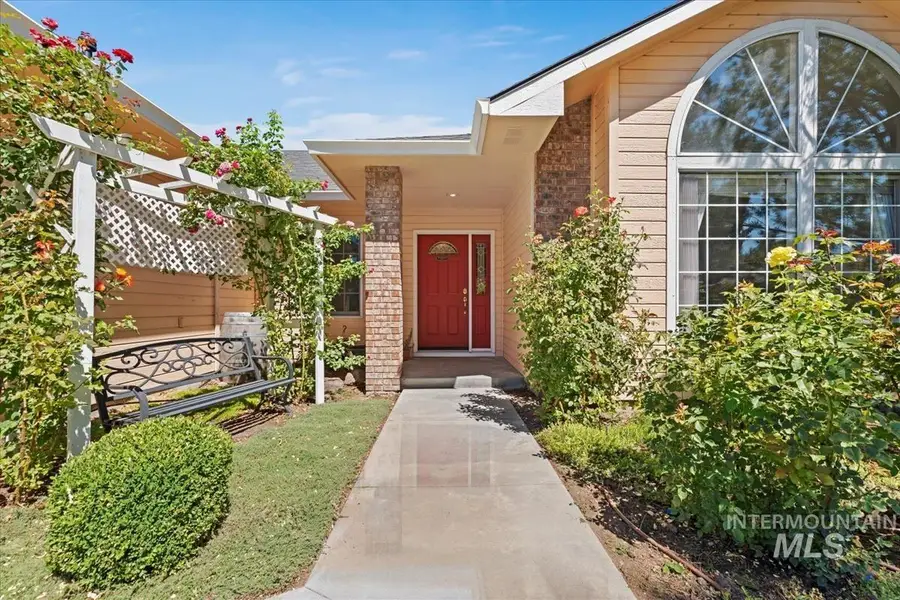
Listed by:vincent archibeque
Office:silvercreek realty group
MLS#:98957975
Source:ID_IMLS
Price summary
- Price:$535,000
- Price per sq. ft.:$264.07
About this home
Welcome to a home that combines comfort, convenience, and space for all your needs. Situated on .23 acres, this fantastic layout is great for both everyday living and entertaining. A beautifully landscaped entrance ushers you into the home where you'll find a cozy fireplace, two distinct living areas, one of which has a formal dining area perfect for special occasions. Four bedrooms & two full baths provide plenty of room for everyone. The open-concept kitchen is a true highlight, featuring a bright breakfast nook & granite tile countertops, making it an ideal space for meal prep and casual dining. Primary bed/bath ensuite includes fully tiled shower and a jetted soaker tub. This home also boasts a newer roof and a newer AC unit, ensuring peace of mind for years to come. The home offers generous RV parking and a 3-car garage. Great yard with a koi pond, garden space, putting green, deck, and patio with awning. Close to many schools, DeMeyer park, The Village, sports park, and other desirable local amenities.
Contact an agent
Home facts
- Year built:1991
- Listing Id #:98957975
- Added:1 day(s) ago
- Updated:August 13, 2025 at 06:39 PM
Rooms and interior
- Bedrooms:4
- Total bathrooms:2
- Full bathrooms:2
- Living area:2,026 sq. ft.
Heating and cooling
- Cooling:Central Air
- Heating:Forced Air, Natural Gas
Structure and exterior
- Roof:Architectural Style
- Year built:1991
- Building area:2,026 sq. ft.
- Lot area:0.23 Acres
Schools
- High school:Centennial
- Middle school:Lowell Scott Middle
- Elementary school:Joplin
Utilities
- Water:City Service
Finances and disclosures
- Price:$535,000
- Price per sq. ft.:$264.07
- Tax amount:$2,280 (2024)
New listings near 12150 W Hickory Dr
- Open Sat, 11am to 2pmNew
 $504,900Active3 beds 3 baths1,774 sq. ft.
$504,900Active3 beds 3 baths1,774 sq. ft.2006 S Kerr St, Boise, ID 83705
MLS# 98958169Listed by: EXP REALTY, LLC - New
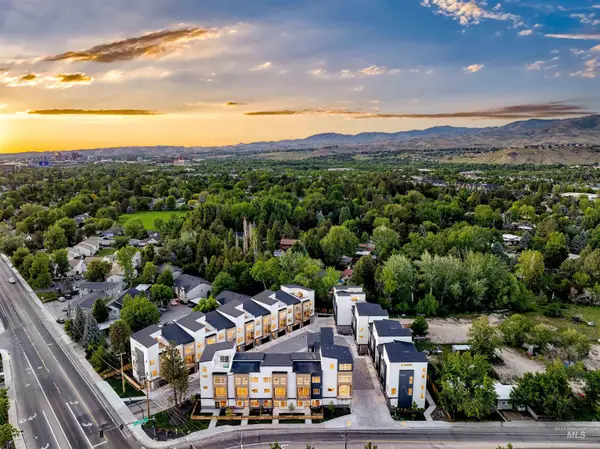 $649,000Active4 beds 3 baths1,765 sq. ft.
$649,000Active4 beds 3 baths1,765 sq. ft.2044 S Mackinnon Ln, Boise, ID 83706
MLS# 98958172Listed by: KELLER WILLIAMS REALTY BOISE - New
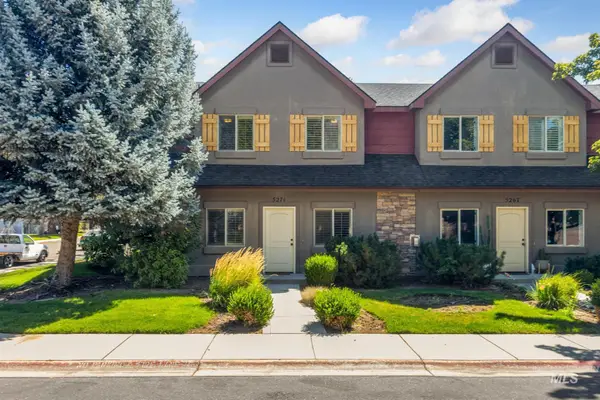 $425,000Active3 beds 3 baths1,494 sq. ft.
$425,000Active3 beds 3 baths1,494 sq. ft.5271 Morris Hill Road, Boise, ID 83706
MLS# 98958174Listed by: BOISE PREMIER REAL ESTATE - New
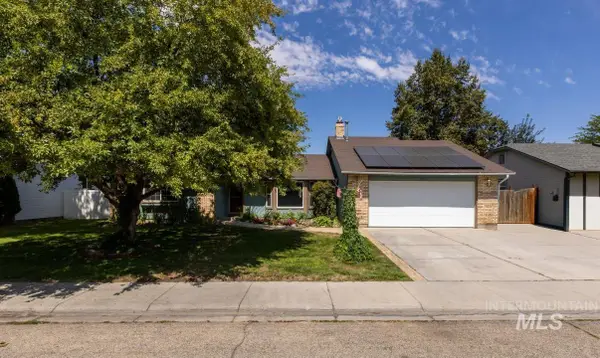 $419,999Active3 beds 2 baths1,492 sq. ft.
$419,999Active3 beds 2 baths1,492 sq. ft.11900 W Ramrod Dr., Boise, ID 83713
MLS# 98958178Listed by: BOISE PREMIER REAL ESTATE - New
 $475,000Active3 beds 2 baths1,338 sq. ft.
$475,000Active3 beds 2 baths1,338 sq. ft.613 W Beeson St, Boise, ID 83706
MLS# 98958179Listed by: HOMES OF IDAHO - New
 $474,500Active2 beds 2 baths1,617 sq. ft.
$474,500Active2 beds 2 baths1,617 sq. ft.4037 N Armstrong Ave, Boise, ID 83704
MLS# 98958181Listed by: REDFIN CORPORATION - New
 $399,999Active3 beds 2 baths1,104 sq. ft.
$399,999Active3 beds 2 baths1,104 sq. ft.9161 W Susan St., Boise, ID 83704
MLS# 98958182Listed by: 208 PROPERTIES REALTY GROUP - New
 $495,000Active3 beds 2 baths1,643 sq. ft.
$495,000Active3 beds 2 baths1,643 sq. ft.4770 N Johns Landing Way, Boise, ID 83703
MLS# 98958183Listed by: KELLER WILLIAMS REALTY BOISE - Open Sat, 1 to 4pmNew
 $475,000Active3 beds 2 baths1,382 sq. ft.
$475,000Active3 beds 2 baths1,382 sq. ft.8475 W Westchester, Boise, ID 83704
MLS# 98958156Listed by: SILVERCREEK REALTY GROUP - Open Sat, 11am to 1pmNew
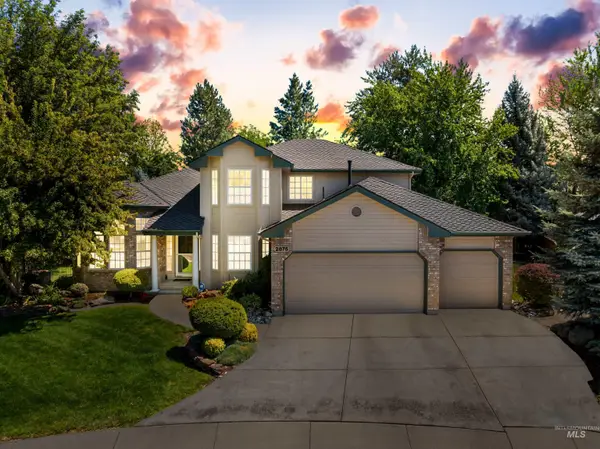 $949,900Active4 beds 3 baths2,473 sq. ft.
$949,900Active4 beds 3 baths2,473 sq. ft.2875 E Parkriver Dr, Boise, ID 83706
MLS# 98958132Listed by: SILVERCREEK REALTY GROUP

