2875 E Parkriver Dr, Boise, ID 83706
Local realty services provided by:Better Homes and Gardens Real Estate 43° North
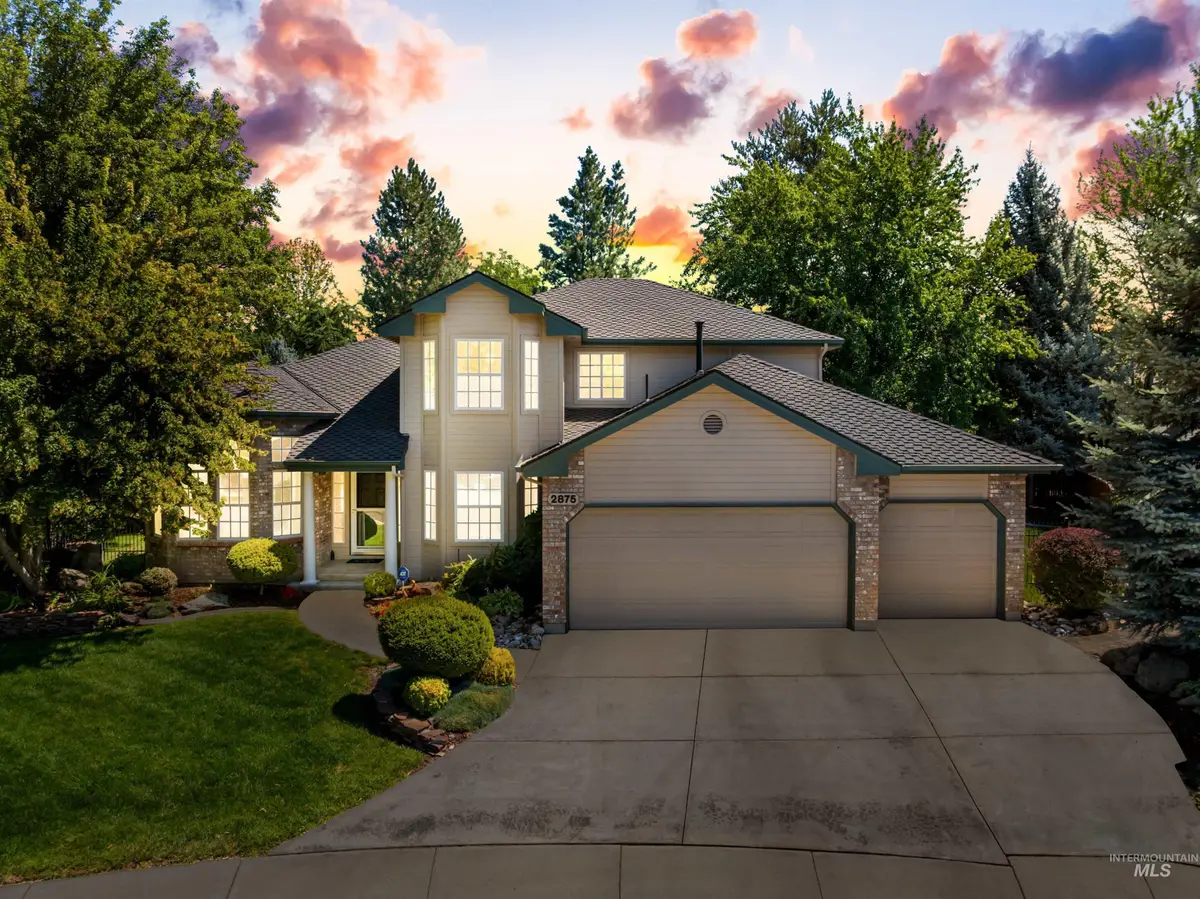
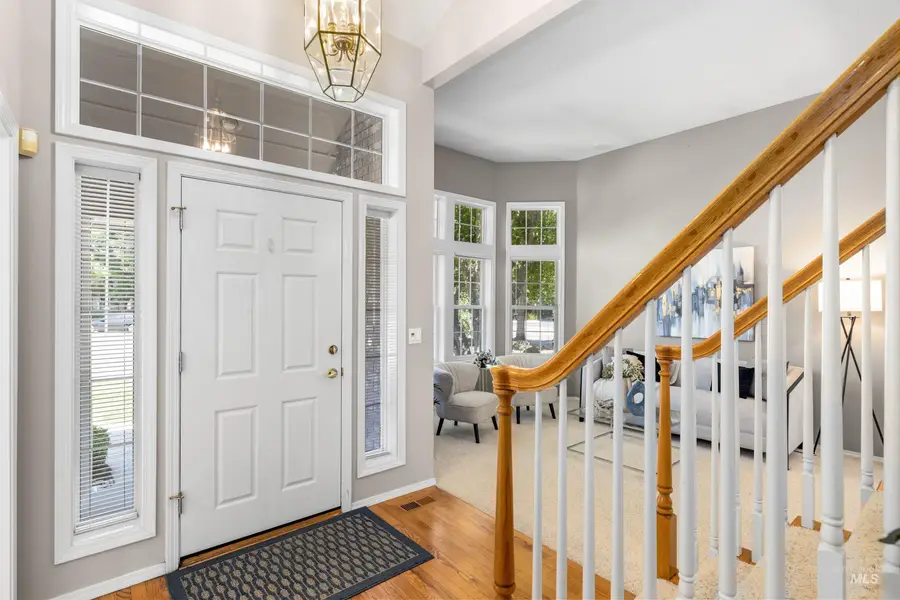
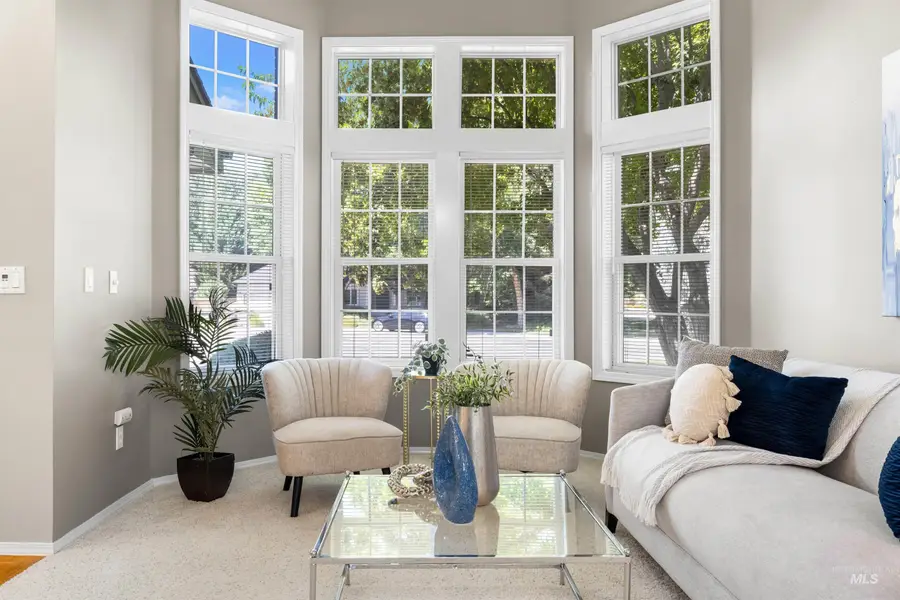
Listed by:andrea altmayer
Office:silvercreek realty group
MLS#:98958132
Source:ID_IMLS
Price summary
- Price:$949,900
- Price per sq. ft.:$384.11
- Monthly HOA dues:$83.33
About this home
Tucked away on a peaceful cul-de-sac in the treasured established Wood Duck Island with direct Greenbelt access, this immaculate home offers the perfect blend of comfort, style, and location. Enjoy being moments from Bown Crossing, the river, and scenic trails, all in a nature-filled, tree-lined setting. Inside, the spacious great room invites gathering with its open kitchen, sunny breakfast nook, and cozy living area centered around a luxury fireplace. The main level also offers a versatile office or 4th bedroom with a nearby full bath—perfect for guests or remote work. A soaring front living room with abundant windows flows seamlessly into a dining room large enough to host memorable dinners. Upstairs, the primary suite provides a relaxing retreat alongside two additional spacious bedrooms. This one-owner home has been meticulously maintained and lightly lived in, with thoughtful updates including a new furnace (2024), AC (2021), water softener (2022), fresh exterior paint (2023), and a 50-year roof.
Contact an agent
Home facts
- Year built:1995
- Listing Id #:98958132
- Added:1 day(s) ago
- Updated:August 16, 2025 at 02:37 AM
Rooms and interior
- Bedrooms:4
- Total bathrooms:3
- Full bathrooms:3
- Living area:2,473 sq. ft.
Heating and cooling
- Cooling:Central Air
- Heating:Forced Air, Natural Gas
Structure and exterior
- Roof:Composition
- Year built:1995
- Building area:2,473 sq. ft.
- Lot area:0.29 Acres
Schools
- High school:Timberline
- Middle school:East Jr
- Elementary school:Riverside
Utilities
- Water:City Service
Finances and disclosures
- Price:$949,900
- Price per sq. ft.:$384.11
- Tax amount:$6,001 (2024)
New listings near 2875 E Parkriver Dr
- New
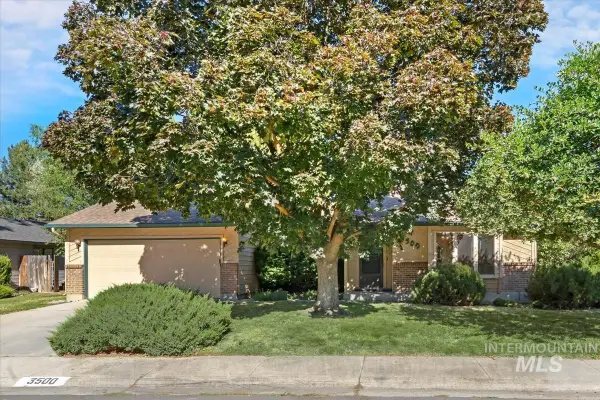 $475,000Active3 beds 2 baths1,440 sq. ft.
$475,000Active3 beds 2 baths1,440 sq. ft.3500 S Vintage Way, Boise, ID 83706
MLS# 98958455Listed by: ATOVA - New
 $369,900Active4 beds 3 baths2,058 sq. ft.
$369,900Active4 beds 3 baths2,058 sq. ft.4524 N Elgin Way, Boise, ID 83713
MLS# 98958439Listed by: 208 REAL ESTATE - New
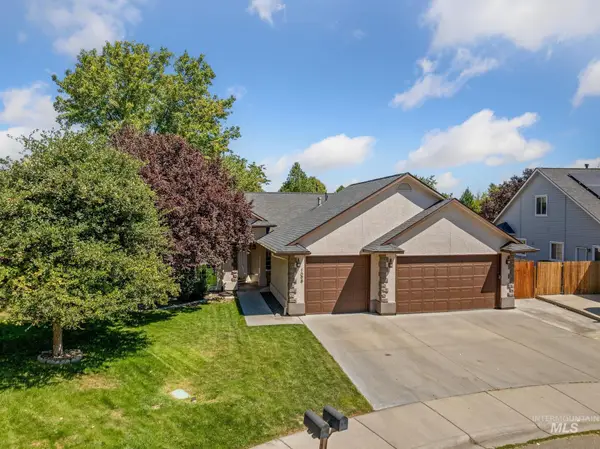 $639,900Active5 beds 3 baths2,971 sq. ft.
$639,900Active5 beds 3 baths2,971 sq. ft.1098 N Carmen Avenue, Boise, ID 83704
MLS# 98958441Listed by: BOISE PREMIER REAL ESTATE - New
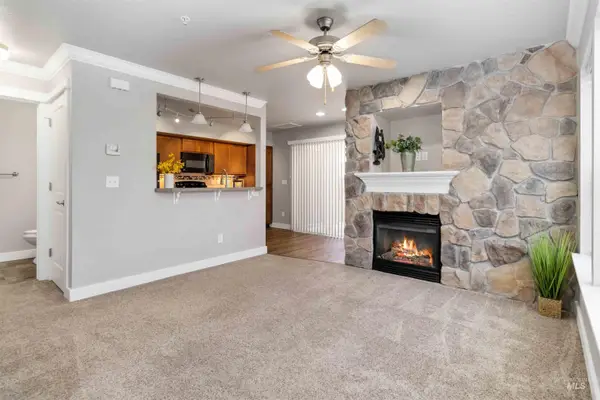 $315,000Active2 beds 2 baths875 sq. ft.
$315,000Active2 beds 2 baths875 sq. ft.9193 W Brogan Dr., Boise, ID 83709
MLS# 98958442Listed by: RELOCATE 208 - New
 $495,000Active4 beds 2 baths1,628 sq. ft.
$495,000Active4 beds 2 baths1,628 sq. ft.2001 W Dorian, Boise, ID 83705
MLS# 98958443Listed by: RALSTON GROUP PROPERTIES, LLC - Open Sun, 11am to 1pmNew
 $735,000Active4 beds 2 baths2,220 sq. ft.
$735,000Active4 beds 2 baths2,220 sq. ft.10838 W Southerland St, Boise, ID 83709
MLS# 98958445Listed by: KELLER WILLIAMS REALTY BOISE - New
 $469,900Active3 beds 2 baths1,387 sq. ft.
$469,900Active3 beds 2 baths1,387 sq. ft.4985 N Rothmans Ave, Boise, ID 83713
MLS# 98958450Listed by: SILVERCREEK REALTY GROUP - Coming Soon
 $1,748,000Coming Soon4 beds 4 baths
$1,748,000Coming Soon4 beds 4 baths11570 N Elk Ridge Way, Boise, ID 83714
MLS# 98958422Listed by: KELLER WILLIAMS REALTY BOISE - New
 $775,000Active5 beds 4 baths3,397 sq. ft.
$775,000Active5 beds 4 baths3,397 sq. ft.11160 W Hickory Dale Dr., Boise, ID 83713
MLS# 98958436Listed by: FLX REAL ESTATE, LLC - New
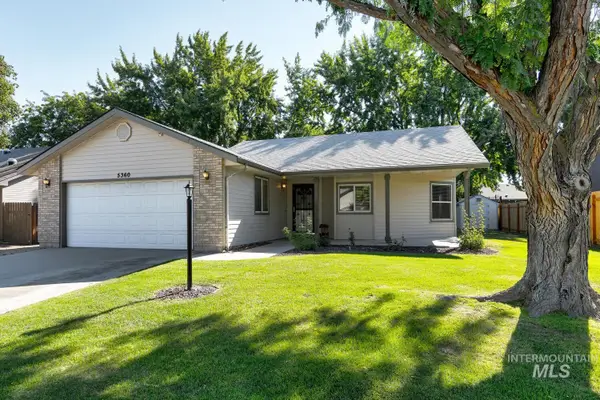 $435,000Active3 beds 2 baths1,437 sq. ft.
$435,000Active3 beds 2 baths1,437 sq. ft.5360 N. Noble Fir Ave., Boise, ID 83704
MLS# 98958404Listed by: FINDING 43 REAL ESTATE

