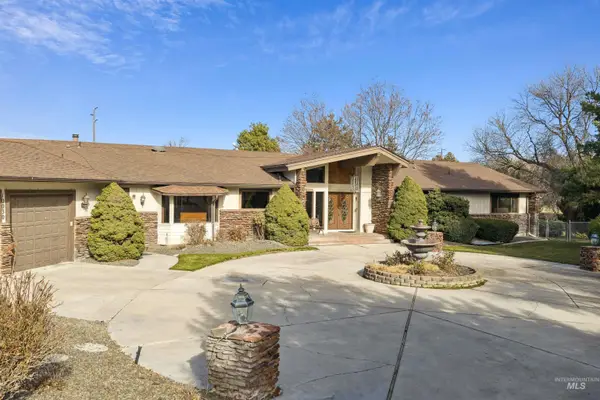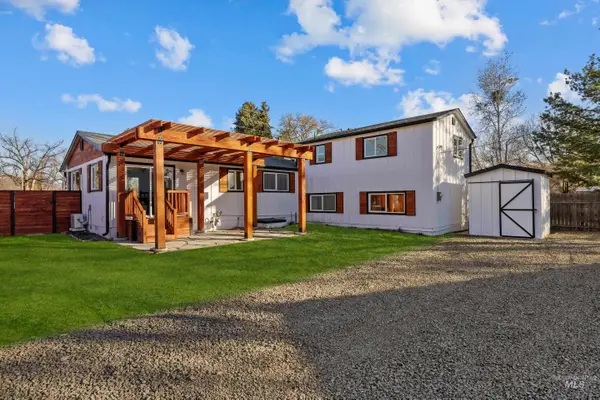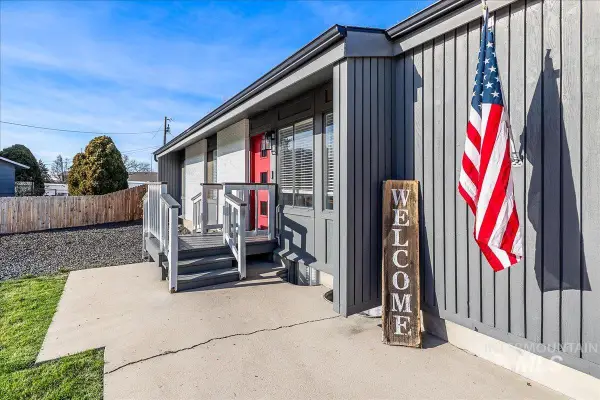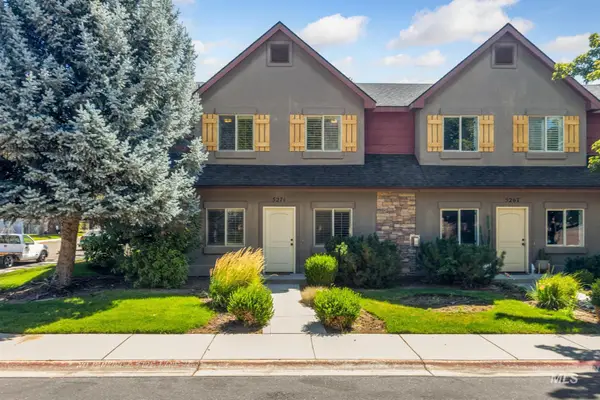1292 E Chardie Rd, Boise, ID 83702
Local realty services provided by:Better Homes and Gardens Real Estate 43° North
Listed by: denise thiryMain: 208-672-9000
Office: keller williams realty boise
MLS#:98928745
Source:ID_IMLS
Price summary
- Price:$1,902,000
- Price per sq. ft.:$655.18
- Monthly HOA dues:$78.33
About this home
UNDER CONSTRUCTION. New plan by Stone Design Group featuring two main floor suites, an open great room, kitchen, and ample home office. A two story great room adds drama and looks out to a cozy covered patio nestled into a private yard with a view of gently sloping foothills. Upstairs find a spacious loft that can be open to below, closed for a more quiet space or converted to a 4th bedroom, plus an additional bedroom and bathroom. The L-shaped garage includes an extra deep bay to store all of your treasures and toys, and allows for excellent curb appeal. This home can be built with your specific finishes within the generous allowances provided to the standard of a Conner Construction home! Highlands Cove is just moments to downtown Boise, St. Lukes Hospital, the Greenbelt and Boise River, and features access to the Ridge to Rivers trail system out your back door. Nestled around Crane Creek Country Club golf course (private membership required), easy access to skiing at Bogus Basin, and Boise schools.
Contact an agent
Home facts
- Year built:2025
- Listing ID #:98928745
- Added:462 day(s) ago
- Updated:February 13, 2026 at 05:39 PM
Rooms and interior
- Bedrooms:3
- Total bathrooms:4
- Full bathrooms:4
- Living area:2,903 sq. ft.
Heating and cooling
- Cooling:Central Air
- Heating:Forced Air, Natural Gas
Structure and exterior
- Roof:Composition
- Year built:2025
- Building area:2,903 sq. ft.
- Lot area:0.27 Acres
Schools
- High school:Boise
- Middle school:North Jr
- Elementary school:Highlands
Utilities
- Water:City Service
Finances and disclosures
- Price:$1,902,000
- Price per sq. ft.:$655.18
- Tax amount:$2,769 (2023)
New listings near 1292 E Chardie Rd
- New
 $659,500Active3 beds 2 baths1,973 sq. ft.
$659,500Active3 beds 2 baths1,973 sq. ft.11858 N 21st Ave, Boise, ID 83714
MLS# 98974700Listed by: CONGRESS REALTY, INC - Open Sat, 1 to 3pmNew
 $1,149,000Active5 beds 4 baths5,849 sq. ft.
$1,149,000Active5 beds 4 baths5,849 sq. ft.10030 W Stardust Drive, Boise, ID 83709
MLS# 98974682Listed by: BOISE PREMIER REAL ESTATE - New
 $649,900Active4 beds 2 baths2,176 sq. ft.
$649,900Active4 beds 2 baths2,176 sq. ft.621 N Roosevelt St, Boise, ID 83706
MLS# 98974688Listed by: WEST REAL ESTATE GROUP - Open Sat, 11am to 2pmNew
 $635,000Active4 beds 3 baths2,236 sq. ft.
$635,000Active4 beds 3 baths2,236 sq. ft.8146 W Hummel Drive, Boise, ID 83709
MLS# 98974689Listed by: MARATHON REALTY OF IDAHO - Open Sat, 12 to 3pmNew
 $1,149,000Active5 beds 3 baths3,427 sq. ft.
$1,149,000Active5 beds 3 baths3,427 sq. ft.8448 W Brooks Dr, Boise, ID 83714
MLS# 98974675Listed by: COLDWELL BANKER TOMLINSON - New
 $1,349,990Active4 beds 4 baths4,037 sq. ft.
$1,349,990Active4 beds 4 baths4,037 sq. ft.9351 W Sooty Grouse Ct, Boise, ID 83714
MLS# 98974660Listed by: EQUITY NORTHWEST REAL ESTATE - New
 $415,000Active3 beds 3 baths1,494 sq. ft.
$415,000Active3 beds 3 baths1,494 sq. ft.5271 Morris Hill Road, Boise, ID 83706
MLS# 98974644Listed by: BOISE PREMIER REAL ESTATE - New
 $559,999Active4 beds 2 baths1,536 sq. ft.
$559,999Active4 beds 2 baths1,536 sq. ft.500 N Pacific St, Boise, ID 83706
MLS# 98974634Listed by: AMHERST MADISON - New
 $585,000Active4 beds 2 baths1,920 sq. ft.
$585,000Active4 beds 2 baths1,920 sq. ft.3110 W Stewart Ave, Boise, ID 83702
MLS# 98974635Listed by: SILVERCREEK REALTY GROUP - Open Sat, 1 to 3pmNew
 $559,000Active3 beds 3 baths1,474 sq. ft.
$559,000Active3 beds 3 baths1,474 sq. ft.2737 E Humboldt Lane, Boise, ID 83706
MLS# 98974638Listed by: SILVERCREEK REALTY GROUP

