13624 N Ruffed Grouse, Boise, ID 83714
Local realty services provided by:Better Homes and Gardens Real Estate 43° North
13624 N Ruffed Grouse,Boise, ID 83714
$1,484,578
- 5 Beds
- 5 Baths
- 4,503 sq. ft.
- Single family
- Active
Listed by: bryan todd, truely loescherMain: 208-377-0422
Office: silvercreek realty group
MLS#:98959174
Source:ID_IMLS
Price summary
- Price:$1,484,578
- Price per sq. ft.:$329.69
- Monthly HOA dues:$120
About this home
Ask about seasonal savings on this home! Nothing says “Idaho” like an RV garage. Located in the gorgeous Eagle foothills, this home is your hub for recreation. Past the covered wraparound porch, the home flows into an open concept with soaring ceilings, a wall of windows, and glass multi-slide doors. The spacious great room features a fireplace opposite the gourmet kitchen, complete with tall cabinets, a buffet bar, and a wraparound butler’s pantry. A downstairs guest suite includes its own ensuite bath, while an upstairs loft adds flexible living space. The primary suite enjoys a covered balcony, morning room, and modern bathroom centered around a free-standing tub. A massive walk-in closet segues into the large laundry room for easy access. Now open, the Dry Creek Ranch Community Clubhouse spans five manicured acres, featuring courts, a pool, and an 8,840 sqft. clubhouse with state-of-the-art amenities. Home is under construction with an early 2026 completion date. Photos similar.
Contact an agent
Home facts
- Year built:2026
- Listing ID #:98959174
- Added:92 day(s) ago
- Updated:November 23, 2025 at 10:42 PM
Rooms and interior
- Bedrooms:5
- Total bathrooms:5
- Full bathrooms:5
- Living area:4,503 sq. ft.
Heating and cooling
- Cooling:Central Air
- Heating:Forced Air, Natural Gas
Structure and exterior
- Roof:Architectural Style, Composition
- Year built:2026
- Building area:4,503 sq. ft.
- Lot area:0.25 Acres
Schools
- High school:Eagle
- Middle school:Eagle Middle
- Elementary school:Seven Oaks
Finances and disclosures
- Price:$1,484,578
- Price per sq. ft.:$329.69
New listings near 13624 N Ruffed Grouse
- Coming Soon
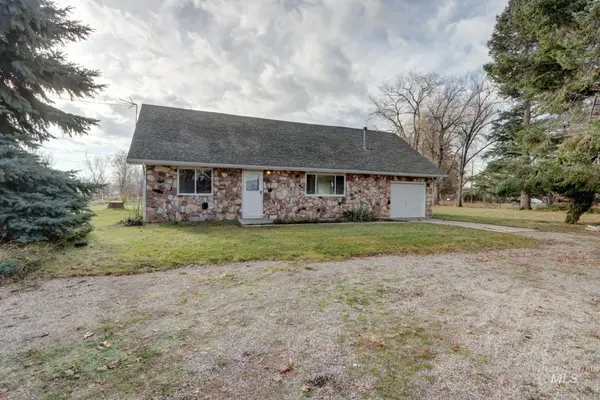 $556,900Coming Soon4 beds 2 baths
$556,900Coming Soon4 beds 2 baths9215 W Malad, Boise, ID 83709
MLS# 98968302Listed by: ATOVA - New
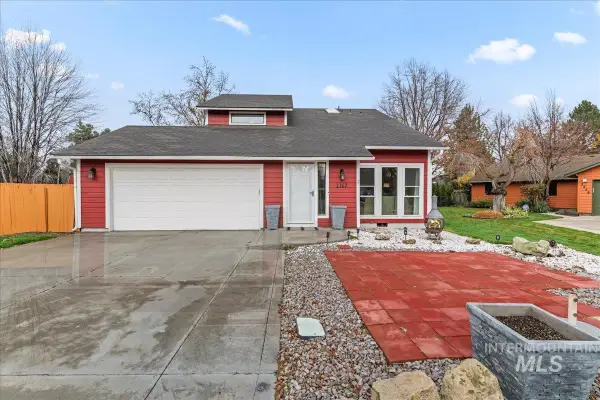 $669,000Active3 beds 3 baths1,750 sq. ft.
$669,000Active3 beds 3 baths1,750 sq. ft.2267 S White Pine Place, Boise, ID 83706
MLS# 98968308Listed by: SILVERCREEK REALTY GROUP - New
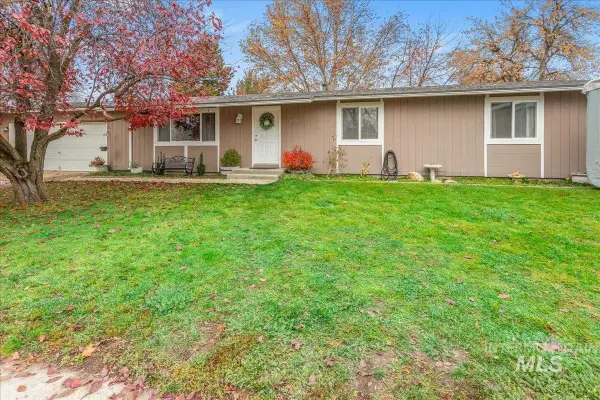 $495,000Active4 beds 2 baths1,728 sq. ft.
$495,000Active4 beds 2 baths1,728 sq. ft.4550 W Bloom St, Boise, ID 83703
MLS# 98968297Listed by: SKYLINE REALTY - Coming Soon
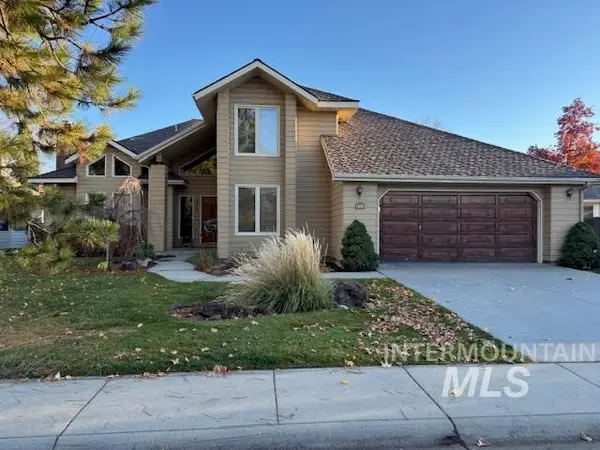 $650,000Coming Soon4 beds 3 baths
$650,000Coming Soon4 beds 3 baths315 E Carter St., Boise, ID 83706
MLS# 98968298Listed by: REAL ESTATE COLLABORATIVE - New
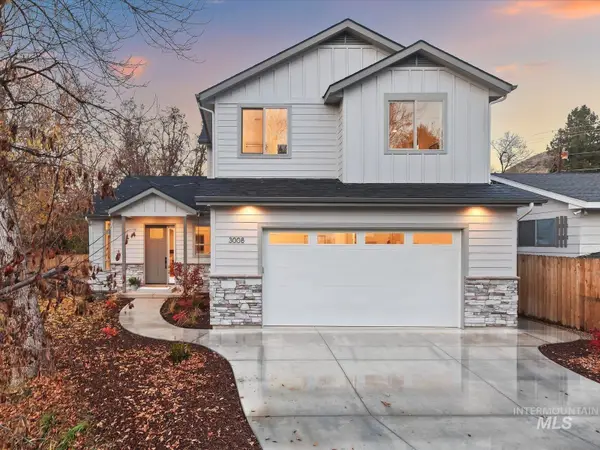 $749,900Active4 beds 3 baths2,075 sq. ft.
$749,900Active4 beds 3 baths2,075 sq. ft.3008 W Gerrard St, Boise, ID 83703
MLS# 98968296Listed by: STOLFO REAL ESTATE - Open Sat, 12 to 4pm
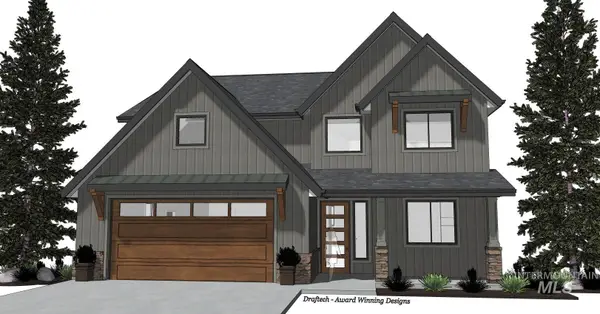 $629,900Active4 beds 3 baths2,595 sq. ft.
$629,900Active4 beds 3 baths2,595 sq. ft.375 S Bumper Way, Boise, ID 83716
MLS# 98960010Listed by: JOHN L SCOTT BOISE - Coming Soon
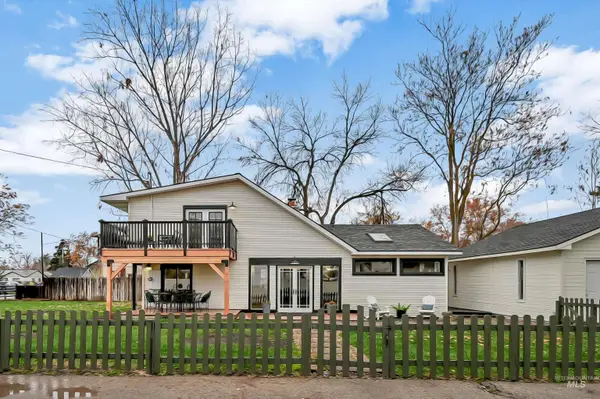 $588,888Coming Soon2 beds 3 baths
$588,888Coming Soon2 beds 3 baths2714 W Sunset Ave, Boise, ID 83702
MLS# 98968294Listed by: KELLER WILLIAMS REALTY BOISE - Open Sun, 1:30 to 3pmNew
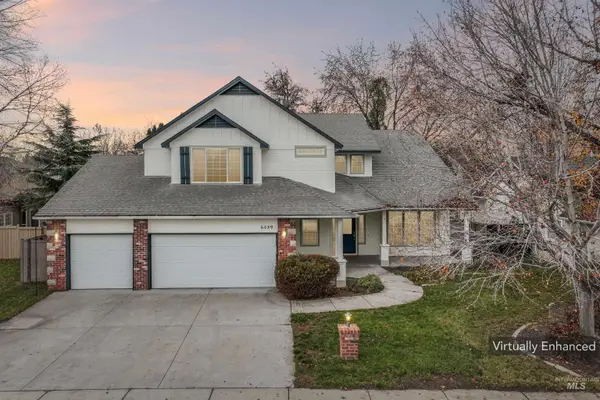 $715,000Active6 beds 4 baths3,249 sq. ft.
$715,000Active6 beds 4 baths3,249 sq. ft.6089 N Royal Park, Boise, ID 83713
MLS# 98968268Listed by: AMHERST MADISON - New
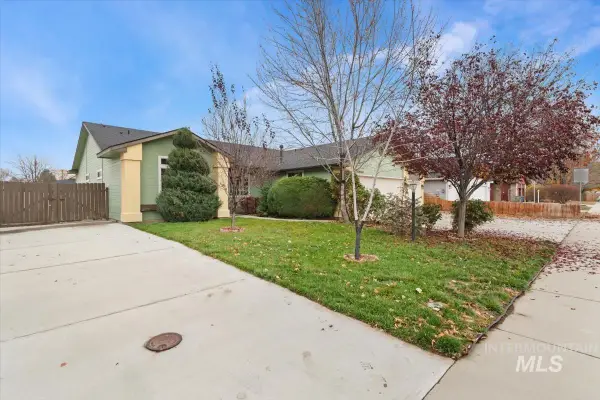 $475,000Active3 beds 2 baths1,486 sq. ft.
$475,000Active3 beds 2 baths1,486 sq. ft.10664 W Pattie St, Boise, ID 83713
MLS# 98968252Listed by: KELLER WILLIAMS REALTY BOISE - New
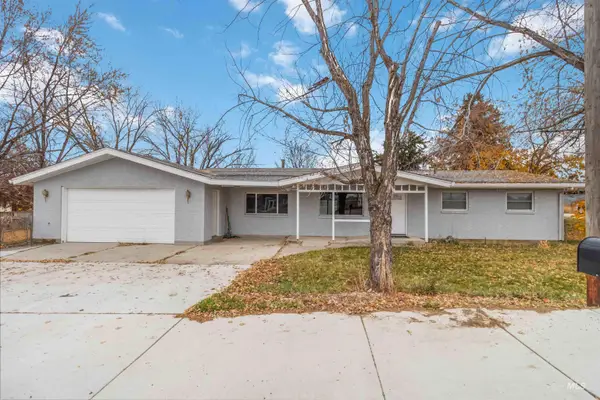 $675,000Active5 beds 3 baths2,485 sq. ft.
$675,000Active5 beds 3 baths2,485 sq. ft.4000 S Cole Rd, Boise, ID 83709
MLS# 98968245Listed by: HOMES OF IDAHO
