14407 W Kettle Creek Dr, Boise, ID 83713
Local realty services provided by:Better Homes and Gardens Real Estate 43° North
Listed by:sheila smith
Office:re/max capital city
MLS#:98965454
Source:ID_IMLS
Price summary
- Price:$475,000
- Price per sq. ft.:$256.9
- Monthly HOA dues:$35.42
About this home
OPEN SUN 11-1. Immaculately maintained & updated, this home delivers comfort, style & smart living from top to bottom. The kitchen shines with stainless appliances, a pantry & open layout is perfectly versatile. Two inviting living spaces offer flexibility & flow, with the family room featuring a wall of windows overlooking the lush backyard. Private main level guest bedroom & full bath provide ideal accommodations for a home office or multi generational living. Hardwoods & tile flow through main level, complemented by vaulted ceilings & abundant natural light. Oversized three car garage includes built-in workbenches, & the washer, dryer & garage refrigerator all stay because every home deserves a bonus fridge. Outdoors, enjoy a pergola-covered patio surrounded by mature shade trees, apple trees, berry bushes, garden shed & affordable irrigation water. Spacious bedrooms with plenty of storage, & the primary suite features walk-in closet & radiant heated floors that make every morning feel luxurious. Major improvements include exterior paint in 2021, new roof in 2022, updated water heater & tile flooring in 2025, & new HVAC system in 2018 for efficient year round comfort. With its flexible layout, thoughtful upgrades & undeniable charm, this home is a stand out with easy living near top schools, parks & sports complex, & The Village.
Contact an agent
Home facts
- Year built:1999
- Listing ID #:98965454
- Added:1 day(s) ago
- Updated:October 23, 2025 at 07:37 PM
Rooms and interior
- Bedrooms:4
- Total bathrooms:3
- Full bathrooms:3
- Living area:1,849 sq. ft.
Heating and cooling
- Cooling:Central Air
- Heating:Forced Air, Natural Gas
Structure and exterior
- Roof:Architectural Style
- Year built:1999
- Building area:1,849 sq. ft.
- Lot area:0.16 Acres
Schools
- High school:Rocky Mountain
- Middle school:Heritage Middle School
- Elementary school:Discovery
Utilities
- Water:City Service
Finances and disclosures
- Price:$475,000
- Price per sq. ft.:$256.9
- Tax amount:$2,005 (2024)
New listings near 14407 W Kettle Creek Dr
- New
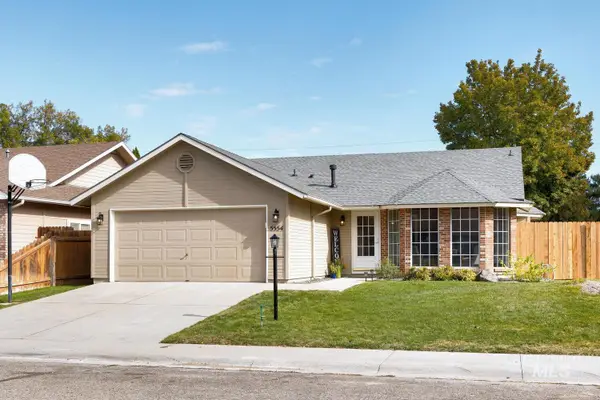 $459,900Active3 beds 2 baths1,413 sq. ft.
$459,900Active3 beds 2 baths1,413 sq. ft.5554 N Koaster Avenue, Boise, ID 83713
MLS# 98965548Listed by: SILVERCREEK REALTY GROUP - New
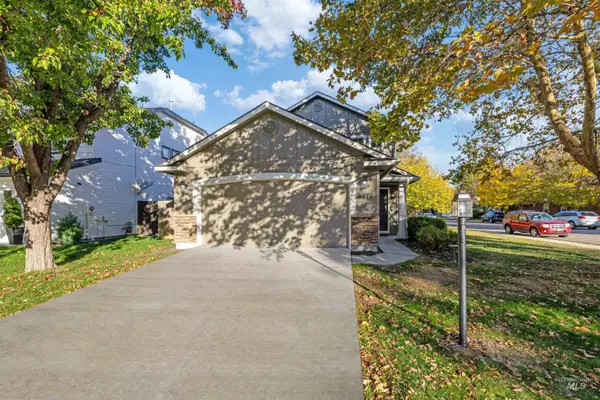 $459,000Active4 beds 3 baths2,062 sq. ft.
$459,000Active4 beds 3 baths2,062 sq. ft.6474 S Cheshire Ave, Boise, ID 83709
MLS# 98965552Listed by: EXP REALTY, LLC - New
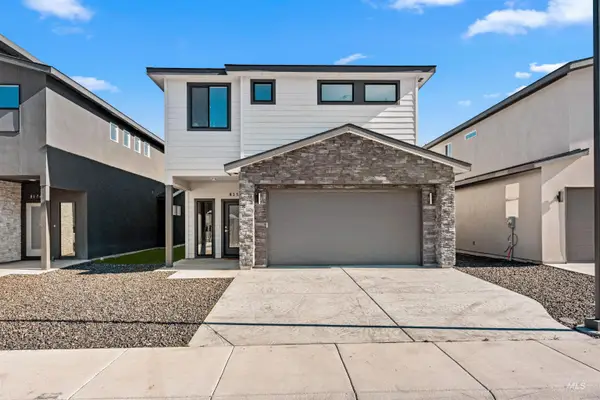 $599,900Active3 beds 3 baths2,343 sq. ft.
$599,900Active3 beds 3 baths2,343 sq. ft.8152 N Breezy Ave, Boise, ID 83714
MLS# 98965554Listed by: KELLER WILLIAMS REALTY BOISE - New
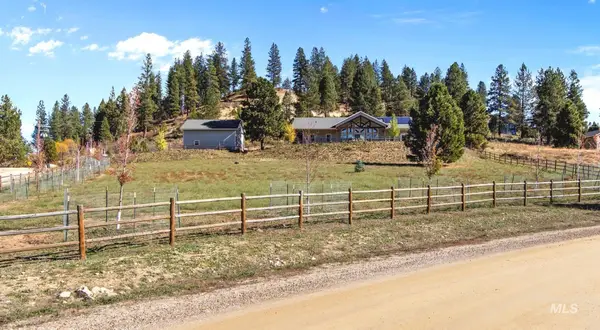 $1,150,000Active5 beds 4 baths2,535 sq. ft.
$1,150,000Active5 beds 4 baths2,535 sq. ft.111 Swan Lane, Boise, ID 83716
MLS# 98965541Listed by: VICTORY REALTY - New
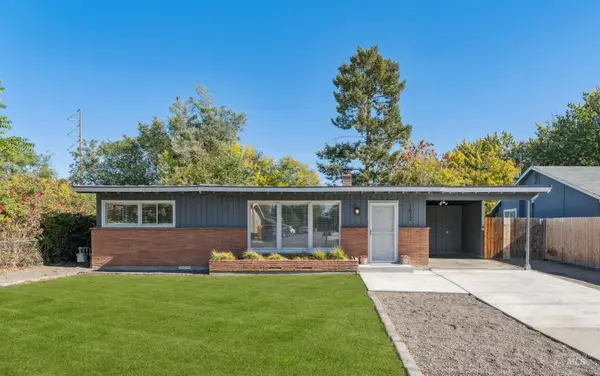 $499,000Active3 beds 2 baths936 sq. ft.
$499,000Active3 beds 2 baths936 sq. ft.1612 S Latah Street, Boise, ID 83705
MLS# 98965546Listed by: SILVERCREEK REALTY GROUP 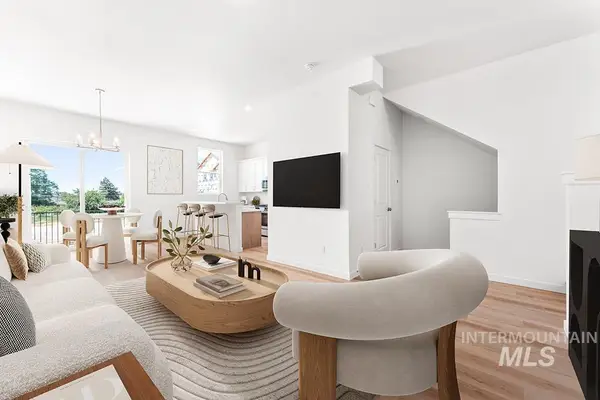 $442,400Pending4 beds 4 baths1,948 sq. ft.
$442,400Pending4 beds 4 baths1,948 sq. ft.1728 N Timathy Ln #33/1, Boise, ID 83713
MLS# 98965530Listed by: AMHERST MADISON- Open Fri, 10am to 12pmNew
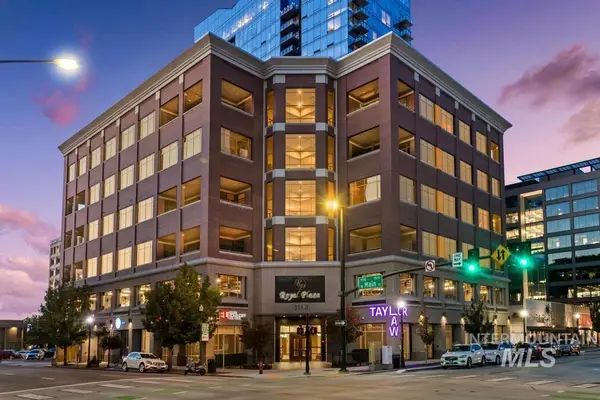 $1,299,900Active2 beds 2 baths2,417 sq. ft.
$1,299,900Active2 beds 2 baths2,417 sq. ft.1112 W Main Street #603, Boise, ID 83702
MLS# 98965534Listed by: AMHERST MADISON - Open Sat, 11am to 1pmNew
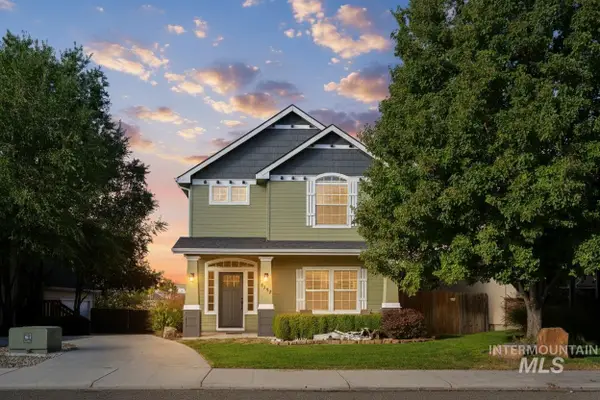 $515,000Active3 beds 3 baths2,153 sq. ft.
$515,000Active3 beds 3 baths2,153 sq. ft.3147 S Jupiter Ave, Boise, ID 83709
MLS# 98965497Listed by: SILVERCREEK REALTY GROUP - New
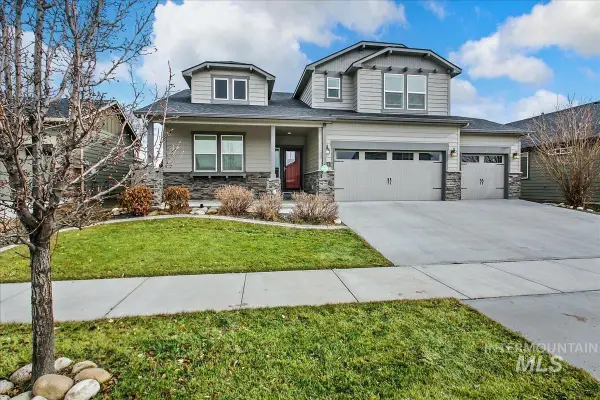 $595,000Active4 beds 3 baths2,277 sq. ft.
$595,000Active4 beds 3 baths2,277 sq. ft.1488 S Blanca Ave, Boise, ID 83709
MLS# 98965498Listed by: JUPIDOOR LLC - Open Fri, 4 to 6pmNew
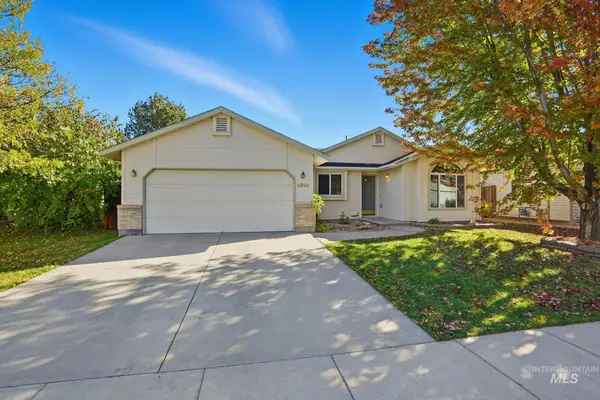 $424,900Active3 beds 2 baths1,372 sq. ft.
$424,900Active3 beds 2 baths1,372 sq. ft.4860 S Greenacres Way, Boise, ID 83709
MLS# 98965504Listed by: SILVERCREEK REALTY GROUP
