1801 S Euclid Ave, Boise, ID 83706
Local realty services provided by:Better Homes and Gardens Real Estate 43° North
Listed by: david andrews
Office: keller williams realty boise
MLS#:98963326
Source:ID_IMLS
Price summary
- Price:$479,000
- Price per sq. ft.:$215.57
About this home
Known to some as "The Museum", this artist-owned property sends it with rich character and charm. Bright hardwood floors throughout the home reflect natural light, complimented by many hand-carved decorative features on walls, banisters, trim pieces, shutters, etc. Originally constructed in the early 1930's, elements of period architecture are present, subtle yet resonating. An extensive collection of art once hung on these walls, not for commercial purposes, but more for display and storage of the owner-artist's works. Tall vaulted ceilings and a gallery of different shaped windows throughout the home, invites natural illumination. The layout is a meandering of rooms, both connected and secluded at the same time. The home is nestled on a large corner lot just three blocks from Boise's famed Manitou Park, surrounded by foliage and trees for privacy and nature-filled views from the many windows within. Walk across the small curved wooden bridge over the creek and pass through the metal gate to enter the property, taking in the subtle allure of something magical and enchanting. Short distances to shopping, restaurants, BSU, downtown Boise, the Boise airport, concert venues, parks, hospitals, the Boise river, simply an excellent central location!!! Enjoy one of the outdoor decks from the second story, or find yourself enjoying the large outdoor and very spacious yard.
Contact an agent
Home facts
- Year built:1932
- Listing ID #:98963326
- Added:37 day(s) ago
- Updated:October 28, 2025 at 12:04 AM
Rooms and interior
- Bedrooms:2
- Total bathrooms:2
- Full bathrooms:2
- Living area:2,222 sq. ft.
Heating and cooling
- Heating:Forced Air, Natural Gas
Structure and exterior
- Roof:Composition
- Year built:1932
- Building area:2,222 sq. ft.
- Lot area:0.14 Acres
Schools
- High school:Timberline
- Middle school:East Jr
- Elementary school:Garfield
Utilities
- Water:City Service
Finances and disclosures
- Price:$479,000
- Price per sq. ft.:$215.57
- Tax amount:$3,715 (2024)
New listings near 1801 S Euclid Ave
- New
 $649,000Active4 beds 3 baths2,547 sq. ft.
$649,000Active4 beds 3 baths2,547 sq. ft.2029 S Wilde Creek Way, Boise, ID 83709
MLS# 98966839Listed by: KELLER WILLIAMS REALTY BOISE - New
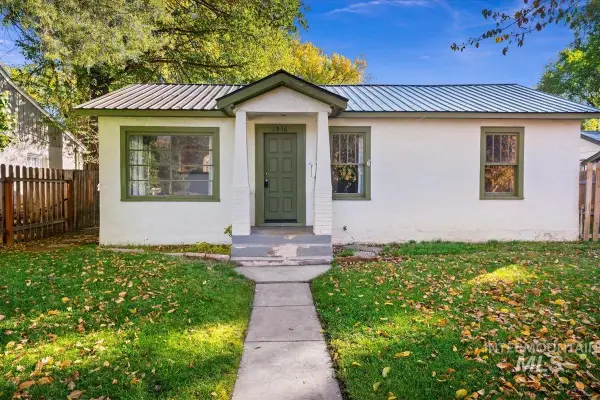 $429,900Active2 beds 1 baths1,060 sq. ft.
$429,900Active2 beds 1 baths1,060 sq. ft.1916 N 28th, Boise, ID 83703
MLS# 98966814Listed by: PRESIDIO REAL ESTATE IDAHO - New
 $444,900Active3 beds 2 baths1,456 sq. ft.
$444,900Active3 beds 2 baths1,456 sq. ft.3337 N Bottle Brush Ave, Boise, ID 83713
MLS# 98966817Listed by: MARK BOTTLES REAL ESTATE SERV. 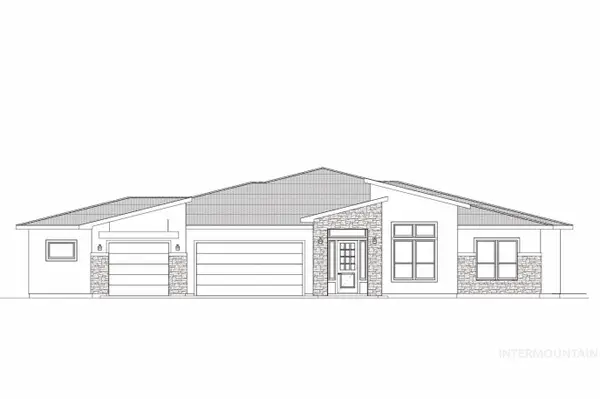 $1,459,785Pending4 beds 4 baths3,480 sq. ft.
$1,459,785Pending4 beds 4 baths3,480 sq. ft.3544 E Interstellar Ct, Boise, ID 83712
MLS# 98966809Listed by: SILVERCREEK REALTY GROUP- New
 $740,000Active3 beds 3 baths2,618 sq. ft.
$740,000Active3 beds 3 baths2,618 sq. ft.3329 S Hopes Well Way, Boise, ID 83716
MLS# 98966808Listed by: STACK ROCK REALTY LLC - New
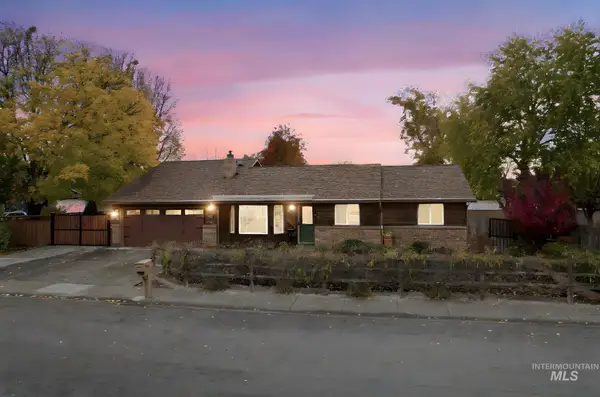 $449,990Active3 beds 2 baths1,396 sq. ft.
$449,990Active3 beds 2 baths1,396 sq. ft.1093 N Dalton Ave, Boise, ID 83704
MLS# 98966811Listed by: KELLER WILLIAMS REALTY BOISE - New
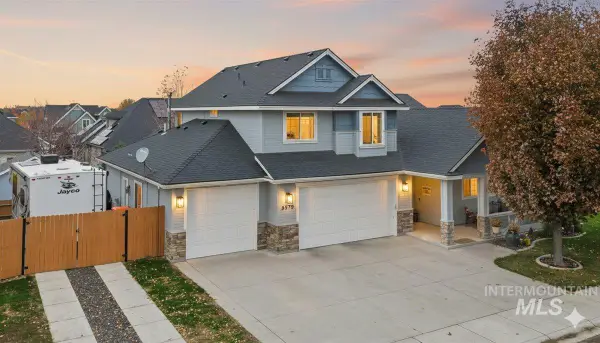 $624,000Active4 beds 3 baths2,422 sq. ft.
$624,000Active4 beds 3 baths2,422 sq. ft.5579 S Acheron Ave, Boise, ID 83709
MLS# 98966764Listed by: KELLER WILLIAMS REALTY BOISE - New
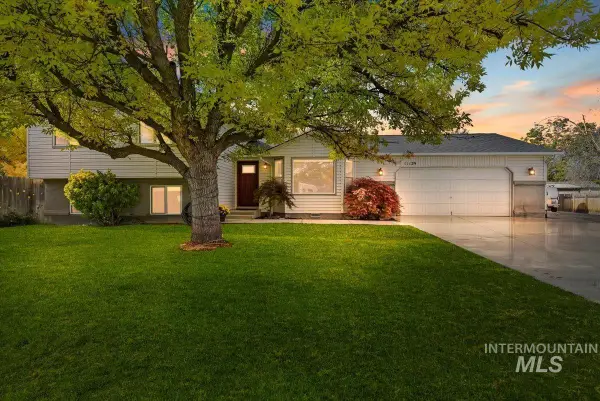 $479,900Active4 beds 3 baths1,970 sq. ft.
$479,900Active4 beds 3 baths1,970 sq. ft.11129 W Tahiti Court, Boise, ID 83713
MLS# 98966770Listed by: SILVERCREEK REALTY GROUP - New
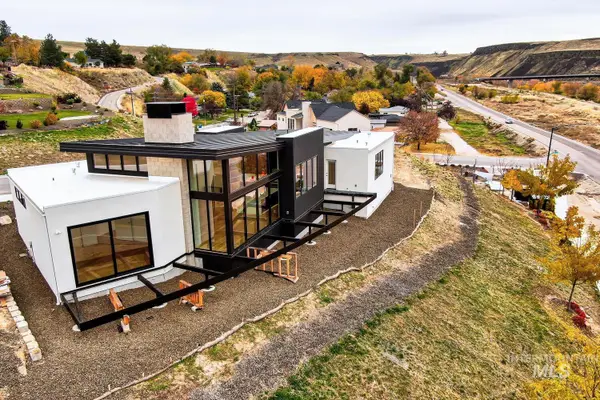 $1,589,000Active3 beds 4 baths2,050 sq. ft.
$1,589,000Active3 beds 4 baths2,050 sq. ft.5775 S Brian Way, Boise, ID 83716
MLS# 98966773Listed by: IDAHO REAL ESTATE ASSOCIATES - New
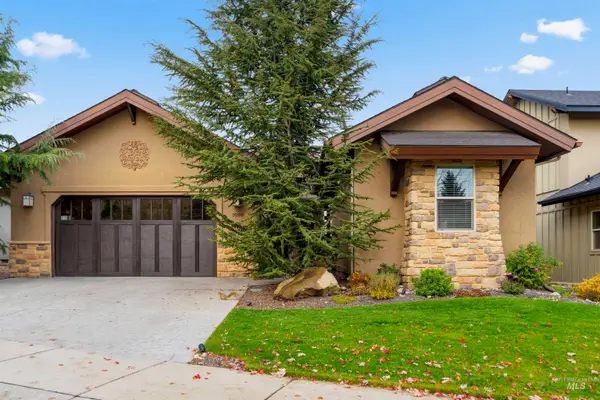 $898,989Active4 beds 3 baths2,997 sq. ft.
$898,989Active4 beds 3 baths2,997 sq. ft.1008 E Insignia Drive, Boise, ID 83716
MLS# 98966778Listed by: GROUP ONE SOTHEBY'S INT'L REALTY
