1807 N Eldorado, Boise, ID 83704
Local realty services provided by:Better Homes and Gardens Real Estate 43° North
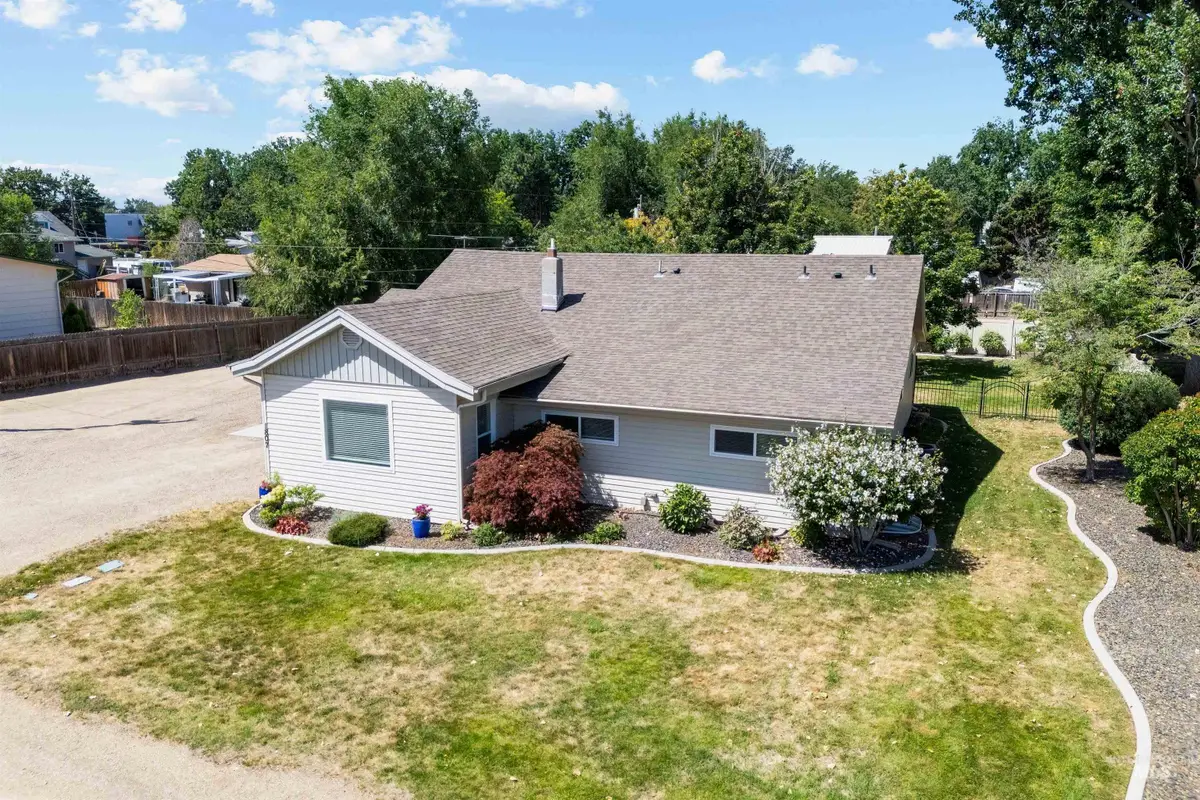
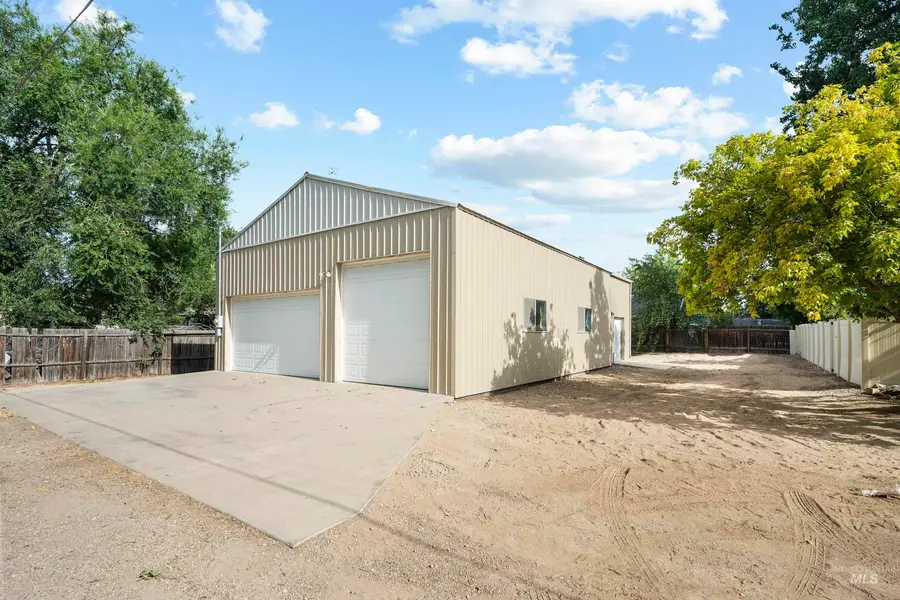
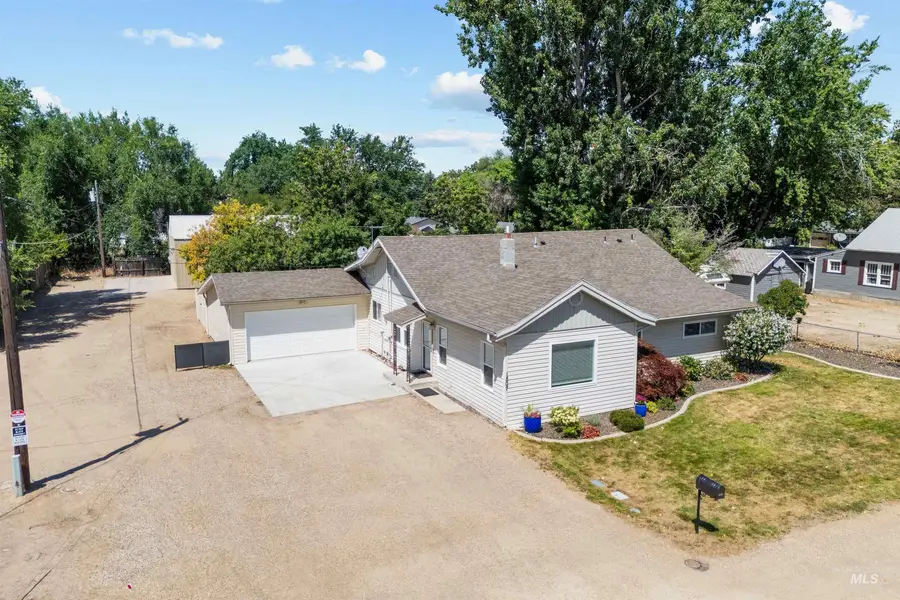
Listed by:jody hinton
Office:group one sotheby's int'l realty
MLS#:98956503
Source:ID_IMLS
Price summary
- Price:$685,000
- Price per sq. ft.:$256.17
About this home
Step into a home where classic character meets thoughtful modernization. This beautifully renovated living space showcases a chef-inspired kitchen with custom cabinetry and premium stainless-steel appliances alongside a generous dining area to sit and enjoy your culinary creations with family and guests. With a gracious, light-filled living room, four generous bedrooms - including a primary suite, dedicated office, laundry room, and pantry - there's room to live, work, and unwind.
The basement offers another delightful family room with a built-in wet bar and cozy fireplace. This living space also includes a third bathroom, additional storage, and a potential for a fifth bedroom.
Outside, the property truly shines with a beautifully landscaped fenced yard, covered patio, two-car attached garage, storage shed and fruit tree. The crown jewel - a versatile cooled and electrified shop featuring two additional bays, a loft area and an RV garage all set on a .49-acre lot ideal for storing all of your gear. No HOA.
Contact an agent
Home facts
- Year built:1947
- Listing Id #:98956503
- Added:14 day(s) ago
- Updated:August 06, 2025 at 06:05 PM
Rooms and interior
- Bedrooms:4
- Total bathrooms:3
- Full bathrooms:3
- Living area:2,470 sq. ft.
Heating and cooling
- Cooling:Central Air
- Heating:Baseboard, Forced Air, Natural Gas
Structure and exterior
- Roof:Composition
- Year built:1947
- Building area:2,470 sq. ft.
- Lot area:0.49 Acres
Schools
- High school:Capital
- Middle school:Fairmont
- Elementary school:Koelsch
Utilities
- Water:City Service
Finances and disclosures
- Price:$685,000
- Price per sq. ft.:$256.17
- Tax amount:$3,583 (2024)
New listings near 1807 N Eldorado
- New
 $630,000Active3 beds 3 baths2,266 sq. ft.
$630,000Active3 beds 3 baths2,266 sq. ft.6199 N Stafford Pl, Boise, ID 83713
MLS# 98958116Listed by: HOMES OF IDAHO - New
 $419,127Active2 beds 1 baths1,008 sq. ft.
$419,127Active2 beds 1 baths1,008 sq. ft.311 Peasley St., Boise, ID 83705
MLS# 98958119Listed by: KELLER WILLIAMS REALTY BOISE - Coming Soon
 $559,900Coming Soon3 beds 2 baths
$559,900Coming Soon3 beds 2 baths18169 N Highfield Way, Boise, ID 83714
MLS# 98958120Listed by: KELLER WILLIAMS REALTY BOISE - Open Fri, 4 to 6pmNew
 $560,000Active3 beds 3 baths1,914 sq. ft.
$560,000Active3 beds 3 baths1,914 sq. ft.7371 N Matlock Ave, Boise, ID 83714
MLS# 98958121Listed by: KELLER WILLIAMS REALTY BOISE - Open Sat, 10am to 1pmNew
 $1,075,000Active4 beds 3 baths3,003 sq. ft.
$1,075,000Active4 beds 3 baths3,003 sq. ft.6098 E Grand Prairie Dr, Boise, ID 83716
MLS# 98958122Listed by: KELLER WILLIAMS REALTY BOISE - Open Sat, 12 to 3pmNew
 $350,000Active3 beds 2 baths1,508 sq. ft.
$350,000Active3 beds 2 baths1,508 sq. ft.10071 Sunflower, Boise, ID 83704
MLS# 98958124Listed by: EPIQUE REALTY - Open Sun, 1 to 4pmNew
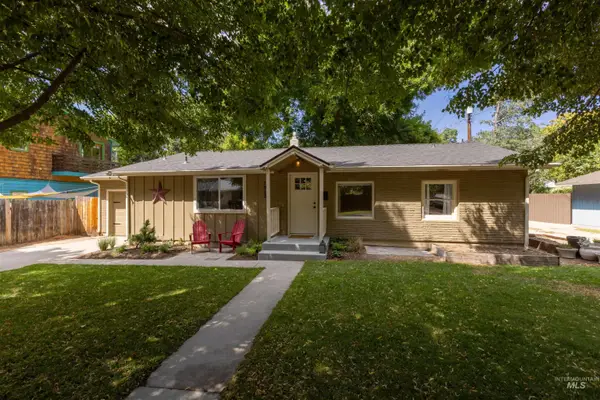 $610,000Active2 beds 1 baths1,330 sq. ft.
$610,000Active2 beds 1 baths1,330 sq. ft.1912 W Dora Street, Boise, ID 83702
MLS# 98958126Listed by: SILVERCREEK REALTY GROUP - New
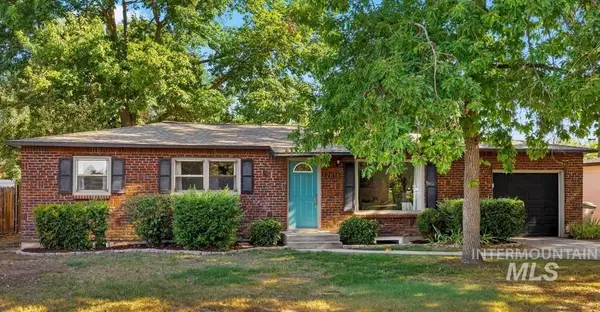 $480,000Active4 beds 2 baths2,112 sq. ft.
$480,000Active4 beds 2 baths2,112 sq. ft.2616 W Malad St, Boise, ID 83705
MLS# 98958102Listed by: SILVERCREEK REALTY GROUP - New
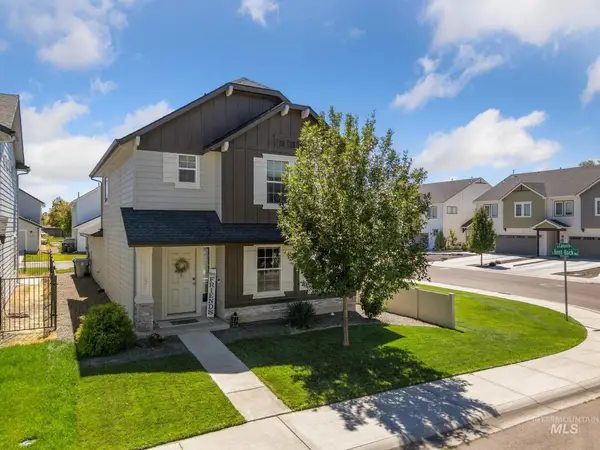 $410,000Active3 beds 3 baths1,547 sq. ft.
$410,000Active3 beds 3 baths1,547 sq. ft.10091 W Campville St, Boise, ID 83709
MLS# 98958107Listed by: THG REAL ESTATE - New
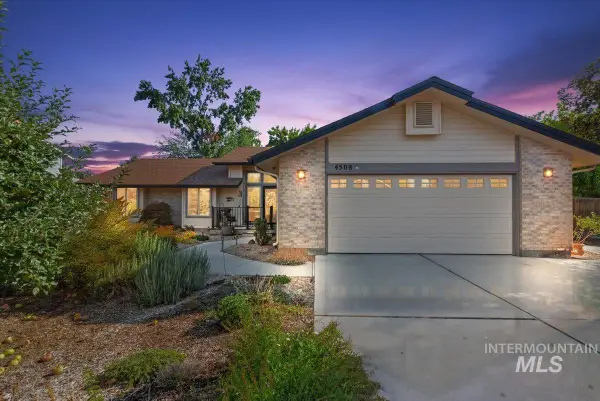 $524,900Active3 beds 2 baths1,650 sq. ft.
$524,900Active3 beds 2 baths1,650 sq. ft.4508 N Anchor Way, Boise, ID 83703
MLS# 98958088Listed by: RE/MAX EXECUTIVES

