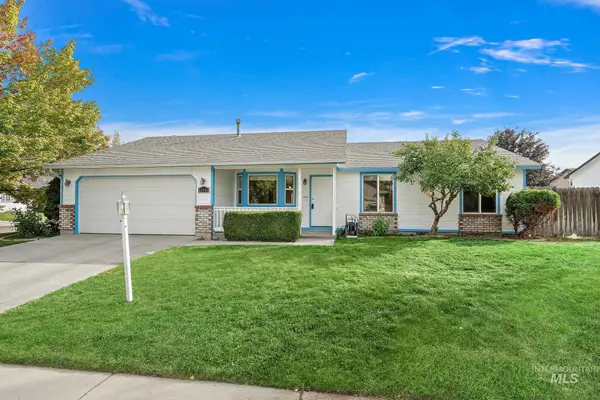2021 S Longmont Ave, Boise, ID 83706
Local realty services provided by:Better Homes and Gardens Real Estate 43° North
2021 S Longmont Ave,Boise, ID 83706
$479,900
- 4 Beds
- 2 Baths
- 1,244 sq. ft.
- Single family
- Active
Listed by:dawn templeton
Office:templeton real estate group
MLS#:98963355
Source:ID_IMLS
Price summary
- Price:$479,900
- Price per sq. ft.:$258.01
About this home
Centrally located with easy access to downtown Boise, BSU, dining, shopping, and neighborhood parks, enjoy the perfect balance of chic updates with timeless mid-century character. Real hardwood floors, a soft, neutral palette, and modern fixtures create an inviting yet elegant tone throughout. Relax in the gracious living room, filled with natural light from a large picture window, featuring built-ins and a cozy wood-burning fireplace—the ideal backdrop for crisp fall evenings. The remodeled kitchen shines with bright white cabinetry, stainless steel appliances, butcher block countertops, and an exposed brick accent wall, seamlessly connected to a welcoming dining space. Retreat to the private master bedroom with direct access to an updated bath enhanced by sleek tile, a newer vanity, and contemporary lighting. Two additional bedrooms and a full bath complete the versatile main-level layout. The basement with brand new carpet and paint expands livability with its own bedroom and bonus space—perfect for a private guest suite, media room, or secluded home office. Outside, the oversized fenced backyard offers endless opportunity with a deck, storage shed, and RV/trailer parking. Peace of mind for years to come with most major systems updated in 2020, including new electrical with 200-amp panel, plumbing, water lines, water heater, HVAC, and roof.
Contact an agent
Home facts
- Year built:1949
- Listing ID #:98963355
- Added:1 day(s) ago
- Updated:October 01, 2025 at 11:18 AM
Rooms and interior
- Bedrooms:4
- Total bathrooms:2
- Full bathrooms:2
- Living area:1,244 sq. ft.
Heating and cooling
- Cooling:Central Air
- Heating:Forced Air, Natural Gas
Structure and exterior
- Roof:Architectural Style
- Year built:1949
- Building area:1,244 sq. ft.
- Lot area:0.22 Acres
Schools
- High school:Timberline
- Middle school:East Jr
- Elementary school:Garfield
Utilities
- Water:City Service
Finances and disclosures
- Price:$479,900
- Price per sq. ft.:$258.01
- Tax amount:$2,660 (2024)
New listings near 2021 S Longmont Ave
- New
 $450,000Active3 beds 3 baths1,721 sq. ft.
$450,000Active3 beds 3 baths1,721 sq. ft.2110 N Allumbaugh, Boise, ID 83704
MLS# 98963356Listed by: MOUNTAIN REALTY - New
 $415,000Active3 beds 2 baths1,342 sq. ft.
$415,000Active3 beds 2 baths1,342 sq. ft.12661 W Mercedes Ct., Boise, ID 83713
MLS# 98963352Listed by: SILVERCREEK REALTY GROUP - New
 $699,900Active40 Acres
$699,900Active40 AcresTBD Kellly Gulch Rd, Boise, ID 83716
MLS# 98963349Listed by: SILVERCREEK REALTY GROUP - New
 $699,900Active40 Acres
$699,900Active40 AcresTBD Kelly Gulch Rd, Boise, ID 83716
MLS# 98963350Listed by: SILVERCREEK REALTY GROUP - New
 $588,000Active4 beds 2 baths2,126 sq. ft.
$588,000Active4 beds 2 baths2,126 sq. ft.10000 La Jolla Drive, Boise, ID 83709
MLS# 98963341Listed by: EQUITY NORTHWEST REAL ESTATE - Open Sat, 11am to 1pmNew
 $499,000Active2 beds 2 baths2,222 sq. ft.
$499,000Active2 beds 2 baths2,222 sq. ft.1801 S Euclid Ave, Boise, ID 83706
MLS# 98963326Listed by: KELLER WILLIAMS REALTY BOISE - New
 $619,950Active3 beds 4 baths2,676 sq. ft.
$619,950Active3 beds 4 baths2,676 sq. ft.9916 W Geronimo, Boise, ID 83709
MLS# 98963328Listed by: SILVERCREEK REALTY GROUP - New
 $550,000Active3 beds 1 baths1,428 sq. ft.
$550,000Active3 beds 1 baths1,428 sq. ft.2612 W Woodlawn Ave, Boise, ID 83702
MLS# 98963329Listed by: KELLER WILLIAMS REALTY BOISE - New
 $1,400,000Active4 beds 8 baths4,317 sq. ft.
$1,400,000Active4 beds 8 baths4,317 sq. ft.712 N 9th, Boise, ID 83702
MLS# 98963333Listed by: SILVERCREEK REALTY GROUP
