20345 N Glenisla Avenue #538, Boise, ID 83714
Local realty services provided by:Better Homes and Gardens Real Estate 43° North
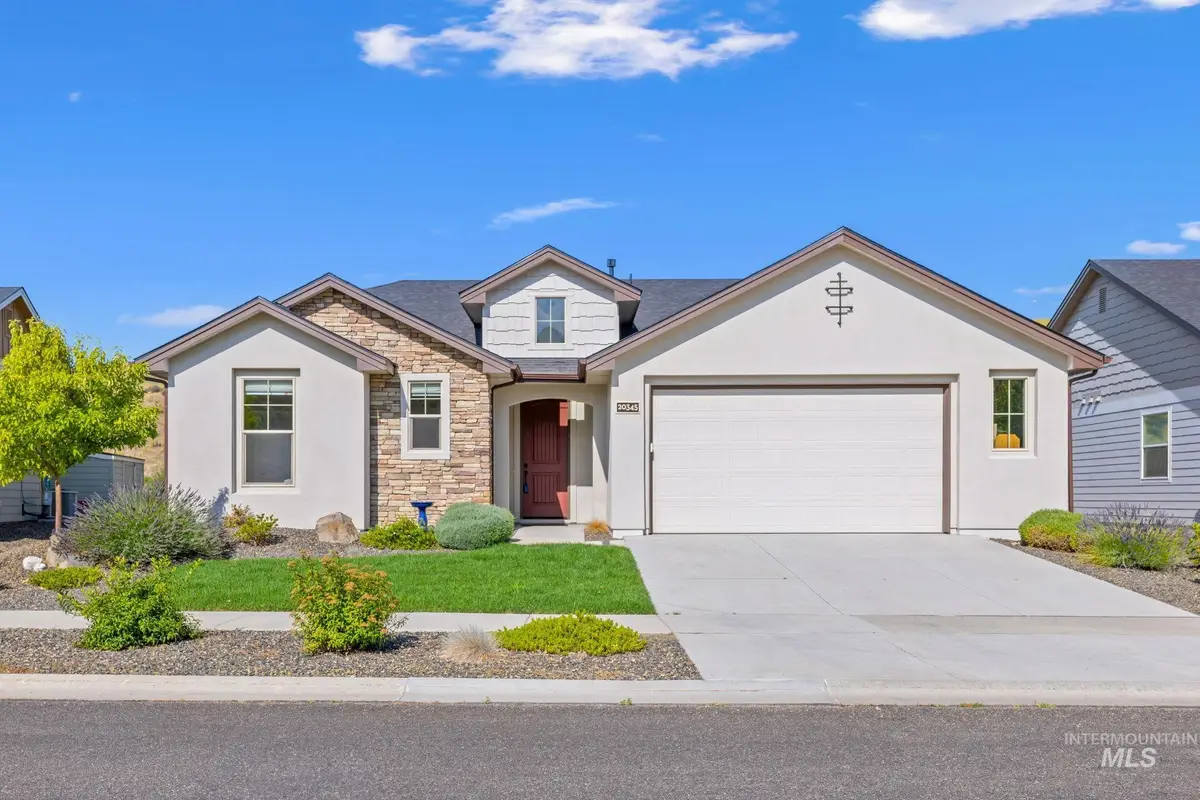
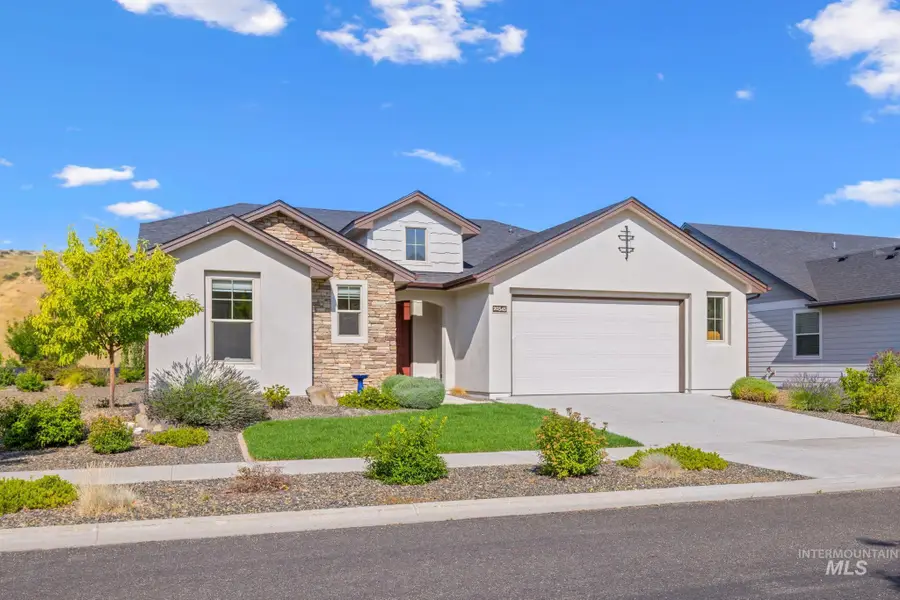

20345 N Glenisla Avenue #538,Boise, ID 83714
$537,000
- 3 Beds
- 2 Baths
- 1,878 sq. ft.
- Single family
- Active
Listed by:valerie gray
Office:atova
MLS#:98956780
Source:ID_IMLS
Price summary
- Price:$537,000
- Price per sq. ft.:$285.94
- Monthly HOA dues:$172
About this home
Experience Avimor Living: A Community Retreat where community & nature intertwine across 1000’s of acres of open space. Wake up to sweeping landscapes, tranquil ponds, & miles of biking & hiking trails just outside your door. Enjoy access to a welcoming Community Center featuring a library, gym, indoor/outdoor pools, a local coffee shop & brewery. New K-7th Charter School supporting families & nurturing young minds. & w/ Ridley’s Super Market coming soon, everyday essentials will be close at hand. Step inside this beautifully appointed home, where comfort meets style. The split-bedroom floorplan ensures privacy, while the expansive Great Room design framed by vaulted ceilings & cozy fireplace creates the perfect setting for family & friends to gather. Kitchen boasts Alder cabinetry, a generous granite island, & walk-in pantry. Granite counters flow throughout. Natural light floods the living spaces through a stunning wall of windows. The dining area extended to accommodate both a grand piano and dining table.
Contact an agent
Home facts
- Year built:2019
- Listing Id #:98956780
- Added:12 day(s) ago
- Updated:August 08, 2025 at 10:39 PM
Rooms and interior
- Bedrooms:3
- Total bathrooms:2
- Full bathrooms:2
- Living area:1,878 sq. ft.
Heating and cooling
- Cooling:Central Air
- Heating:Forced Air, Natural Gas
Structure and exterior
- Roof:Architectural Style
- Year built:2019
- Building area:1,878 sq. ft.
- Lot area:0.18 Acres
Schools
- High school:Eagle
- Middle school:Eagle Middle
- Elementary school:Eagle
Utilities
- Water:City Service
Finances and disclosures
- Price:$537,000
- Price per sq. ft.:$285.94
- Tax amount:$2,920 (2024)
New listings near 20345 N Glenisla Avenue #538
- Open Sat, 11am to 2pmNew
 $504,900Active3 beds 3 baths1,774 sq. ft.
$504,900Active3 beds 3 baths1,774 sq. ft.2006 S Kerr St, Boise, ID 83705
MLS# 98958169Listed by: EXP REALTY, LLC - New
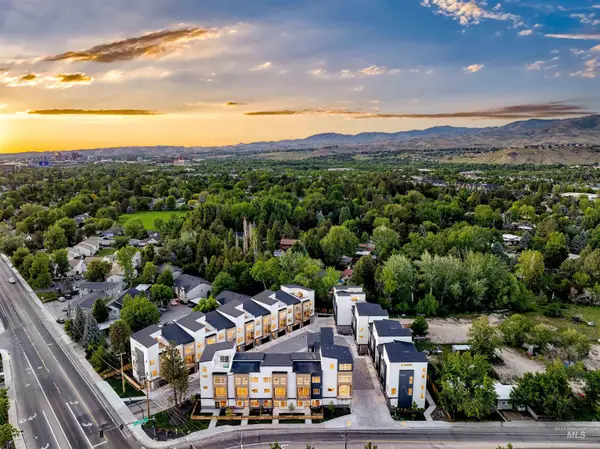 $649,000Active4 beds 3 baths1,765 sq. ft.
$649,000Active4 beds 3 baths1,765 sq. ft.2044 S Mackinnon Ln, Boise, ID 83706
MLS# 98958172Listed by: KELLER WILLIAMS REALTY BOISE - New
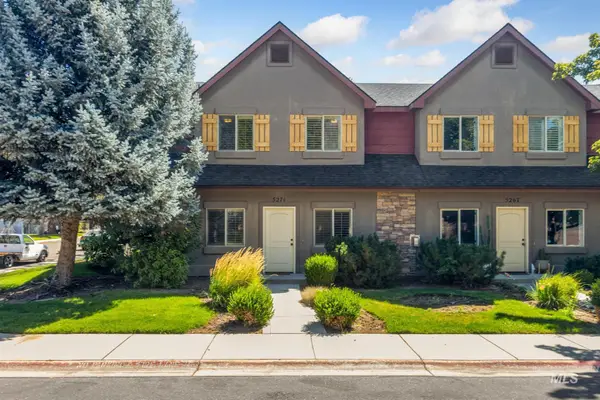 $425,000Active3 beds 3 baths1,494 sq. ft.
$425,000Active3 beds 3 baths1,494 sq. ft.5271 Morris Hill Road, Boise, ID 83706
MLS# 98958174Listed by: BOISE PREMIER REAL ESTATE - New
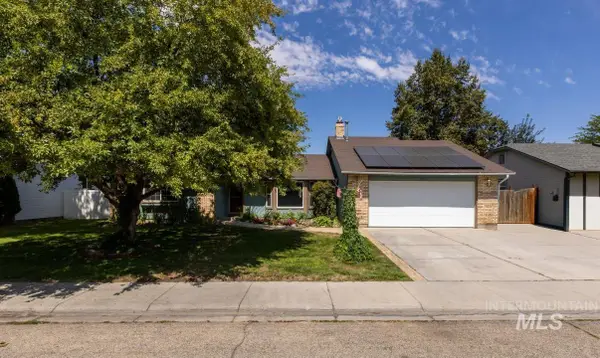 $419,999Active3 beds 2 baths1,492 sq. ft.
$419,999Active3 beds 2 baths1,492 sq. ft.11900 W Ramrod Dr., Boise, ID 83713
MLS# 98958178Listed by: BOISE PREMIER REAL ESTATE - New
 $475,000Active3 beds 2 baths1,338 sq. ft.
$475,000Active3 beds 2 baths1,338 sq. ft.613 W Beeson St, Boise, ID 83706
MLS# 98958179Listed by: HOMES OF IDAHO - New
 $474,500Active2 beds 2 baths1,617 sq. ft.
$474,500Active2 beds 2 baths1,617 sq. ft.4037 N Armstrong Ave, Boise, ID 83704
MLS# 98958181Listed by: REDFIN CORPORATION - New
 $399,999Active3 beds 2 baths1,104 sq. ft.
$399,999Active3 beds 2 baths1,104 sq. ft.9161 W Susan St., Boise, ID 83704
MLS# 98958182Listed by: 208 PROPERTIES REALTY GROUP - New
 $495,000Active3 beds 2 baths1,643 sq. ft.
$495,000Active3 beds 2 baths1,643 sq. ft.4770 N Johns Landing Way, Boise, ID 83703
MLS# 98958183Listed by: KELLER WILLIAMS REALTY BOISE - Open Sat, 1 to 4pmNew
 $475,000Active3 beds 2 baths1,382 sq. ft.
$475,000Active3 beds 2 baths1,382 sq. ft.8475 W Westchester, Boise, ID 83704
MLS# 98958156Listed by: SILVERCREEK REALTY GROUP - Open Sat, 11am to 1pmNew
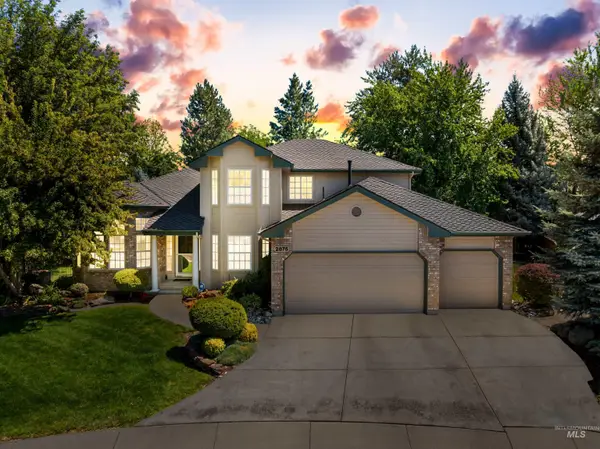 $949,900Active4 beds 3 baths2,473 sq. ft.
$949,900Active4 beds 3 baths2,473 sq. ft.2875 E Parkriver Dr, Boise, ID 83706
MLS# 98958132Listed by: SILVERCREEK REALTY GROUP

