2151 Grant Ave, Boise, ID 83706
Local realty services provided by:Better Homes and Gardens Real Estate 43° North
2151 Grant Ave,Boise, ID 83706
$385,000
- 3 Beds
- 1 Baths
- 960 sq. ft.
- Single family
- Active
Upcoming open houses
- Sun, Nov 0212:00 am - 03:00 pm
Listed by:ha ha
Office:john l scott boise
MLS#:98966389
Source:ID_IMLS
Price summary
- Price:$385,000
- Price per sq. ft.:$401.04
About this home
Ideally located near Manitou Park, Boise State University, downtown Boise, the airport, shopping with quick freeway access and no HOA this delightful home offers more than just a place to park your furniture: it’s where memories grow. Step inside to a light-filled living room with a large picture window that welcomes the outdoors in. Thoughtful updates include a new roof (2020), furnace (2021), carpet (2024), doors (2022), light switches and outlets (2024), and garbage disposal (2022). Even the backflow was replaced in 2020, so the big projects are already done. Outside, enjoy your own backyard retreat with a large concrete patio, gazebo, sprinklers, garden boxes, and a bounty of fruit-bearing plants grapes, peaches, plums, blackberries, rhubarb, elderberries, plus a tea tree sapling and pear sapling. The landscape is framed by mature trees including American Elm, pine, redbud, smoke tree, arborvitae, lilac, and juniper, offering shade, color, and privacy through the seasons. Whether you’re starting out, downsizing, or seeking a well-cared-for investment close to BSU, this home is a true Boise gem ready for its next chapter.
Contact an agent
Home facts
- Year built:1970
- Listing ID #:98966389
- Added:1 day(s) ago
- Updated:November 01, 2025 at 04:35 PM
Rooms and interior
- Bedrooms:3
- Total bathrooms:1
- Full bathrooms:1
- Living area:960 sq. ft.
Heating and cooling
- Cooling:Central Air
- Heating:Forced Air, Natural Gas
Structure and exterior
- Roof:Composition
- Year built:1970
- Building area:960 sq. ft.
- Lot area:0.17 Acres
Schools
- High school:Timberline
- Middle school:East Jr
- Elementary school:Garfield
Utilities
- Water:City Service
Finances and disclosures
- Price:$385,000
- Price per sq. ft.:$401.04
New listings near 2151 Grant Ave
- New
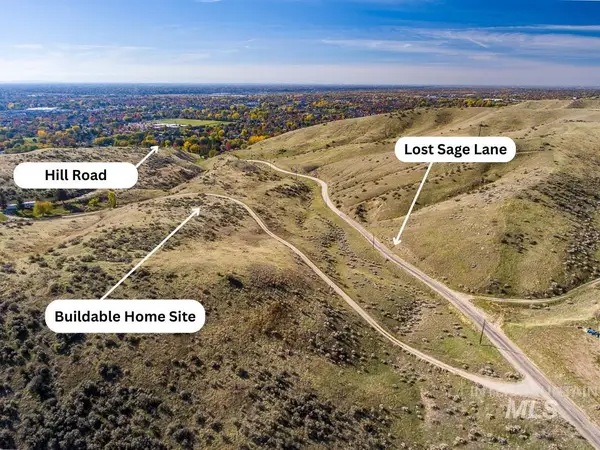 $700,000Active5.8 Acres
$700,000Active5.8 Acres8560 N Lost Sage Lane, Boise, ID 83714
MLS# 98966384Listed by: SILVERCREEK REALTY GROUP - New
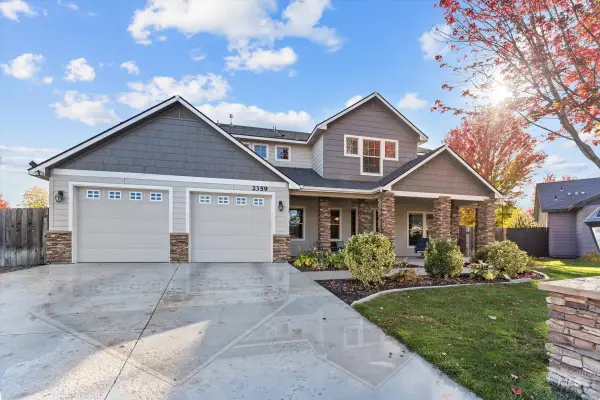 $699,900Active5 beds 4 baths3,028 sq. ft.
$699,900Active5 beds 4 baths3,028 sq. ft.2359 S Rushmore Ct, Boise, ID 83709
MLS# 98966382Listed by: POINT REALTY LLC - Coming Soon
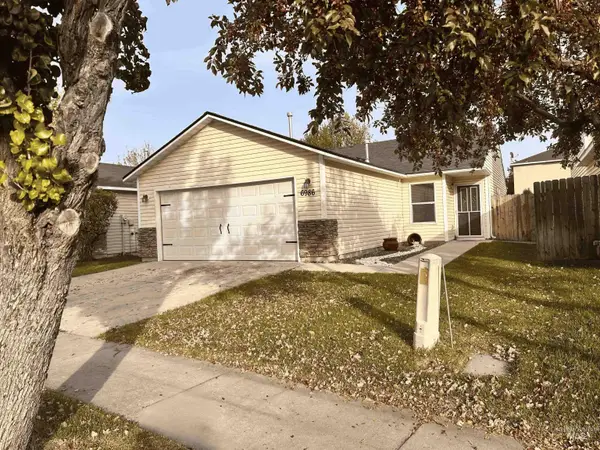 $382,000Coming Soon3 beds 2 baths
$382,000Coming Soon3 beds 2 baths6986 S Dewberry Ave, Boise, ID 83709
MLS# 98966362Listed by: SILVERCREEK REALTY GROUP - New
 $699,999Active3 beds 3 baths1,474 sq. ft.
$699,999Active3 beds 3 baths1,474 sq. ft.3033 W Neff St, Boise, ID 83703
MLS# 98966369Listed by: LPT REALTY - New
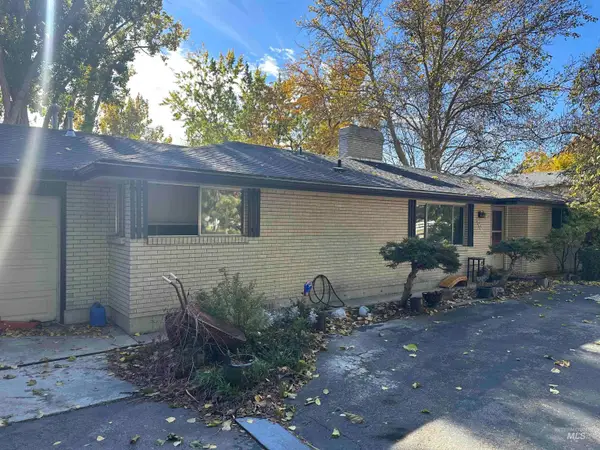 $799,900Active4 beds 3 baths2,672 sq. ft.
$799,900Active4 beds 3 baths2,672 sq. ft.11515 W Goldenrod Ave, Boise, ID 83713
MLS# 98966342Listed by: HOMES OF IDAHO - New
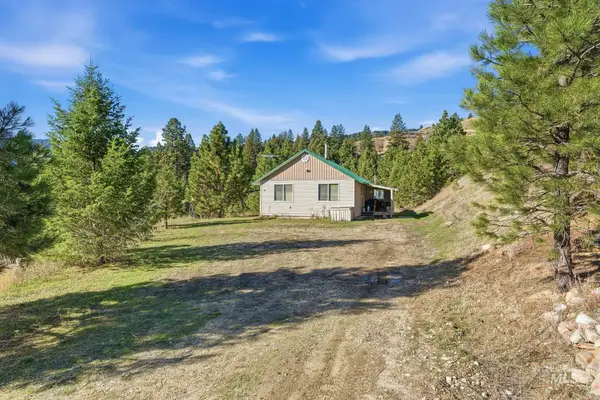 $299,000Active2 beds 2 baths972 sq. ft.
$299,000Active2 beds 2 baths972 sq. ft.33 War Eagle, Boise, ID 83716
MLS# 98966343Listed by: SILVERCREEK REALTY GROUP - Open Sat, 11am to 1pmNew
 $629,900Active4 beds 2 baths2,640 sq. ft.
$629,900Active4 beds 2 baths2,640 sq. ft.2412 W Hill Rd, Boise, ID 83702
MLS# 98966350Listed by: REDFIN CORPORATION - New
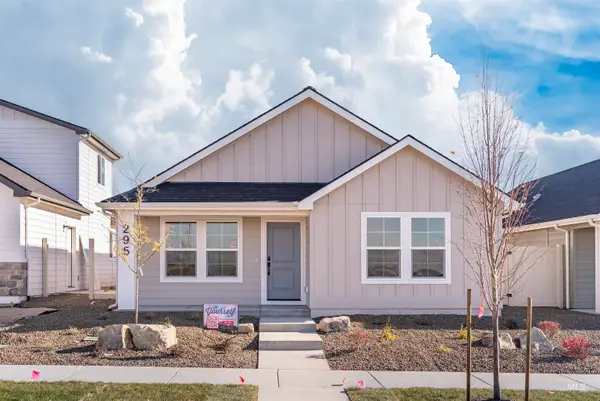 $374,900Active2 beds 2 baths1,380 sq. ft.
$374,900Active2 beds 2 baths1,380 sq. ft.295 E. Chevy Dr., Boise, ID 83716
MLS# 98966317Listed by: SILVERCREEK REALTY GROUP - New
 $455,000Active2 beds 2 baths1,048 sq. ft.
$455,000Active2 beds 2 baths1,048 sq. ft.1512 S Euclid Ave, Boise, ID 83706
MLS# 98966326Listed by: MOUNTAIN REALTY
