2359 S Rushmore Ct, Boise, ID 83709
Local realty services provided by:Better Homes and Gardens Real Estate 43° North
Listed by:danielle warren
Office:point realty llc.
MLS#:98966382
Source:ID_IMLS
Price summary
- Price:$699,900
- Price per sq. ft.:$231.14
- Monthly HOA dues:$13.33
About this home
Experience comfort and modern living in this beautifully updated 3,028 sq ft home featuring 5 bedrooms and 3.5 baths. Designed for connection and everyday ease, the open layout includes a large light filled living room perfect for relaxing or entertaining and a generous kitchen island that invites people to gather. The kitchen has been refreshed with new paint, brand new cooktop, microwave, oven, and updated lighting throughout. You’ll also appreciate the upgraded durable LVP flooring that blends style and function seamlessly. The primary suite offers a true retreat with a spacious layout, soaker tub, and an impressive walk-in closet. Two of the bedrooms share a convenient Jack-and-Jill bathroom, providing a thoughtful layout. Step outside to enjoy your custom Alumawood patio cover and awning, creating a comfortable outdoor space for year-round enjoyment. Nearby Peppermint Park offers 7 acres of recreation including a large playground, pickleball and tennis courts, basketball, and open fields, with the elementary school just a short walk away. This home offers the best of Boise living...spacious, updated, and surrounded by community amenities that enrich everyday life.
Contact an agent
Home facts
- Year built:2006
- Listing ID #:98966382
- Added:1 day(s) ago
- Updated:November 01, 2025 at 03:42 PM
Rooms and interior
- Bedrooms:5
- Total bathrooms:4
- Full bathrooms:4
- Living area:3,028 sq. ft.
Heating and cooling
- Cooling:Central Air, Ductless/Mini Split
- Heating:Forced Air, Natural Gas
Structure and exterior
- Roof:Composition
- Year built:2006
- Building area:3,028 sq. ft.
- Lot area:0.21 Acres
Schools
- High school:Mountain View
- Middle school:Lewis and Clark
- Elementary school:Pepper Ridge
Utilities
- Water:City Service
Finances and disclosures
- Price:$699,900
- Price per sq. ft.:$231.14
- Tax amount:$3,183 (2024)
New listings near 2359 S Rushmore Ct
- New
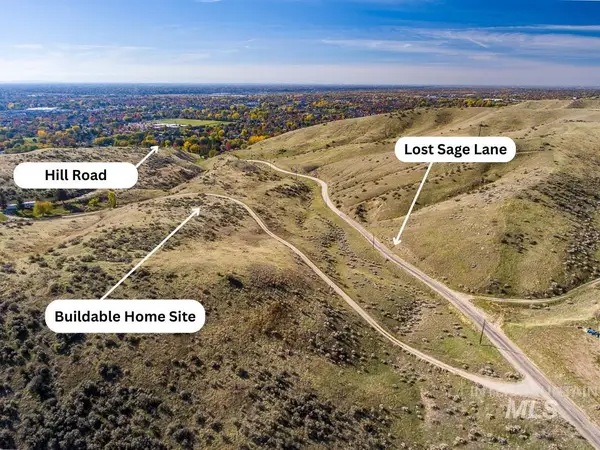 $700,000Active5.8 Acres
$700,000Active5.8 Acres8560 N Lost Sage Lane, Boise, ID 83714
MLS# 98966384Listed by: SILVERCREEK REALTY GROUP - New
 $385,000Active3 beds 1 baths960 sq. ft.
$385,000Active3 beds 1 baths960 sq. ft.2151 Grant Ave, Boise, ID 83706
MLS# 98966389Listed by: JOHN L SCOTT BOISE - Coming Soon
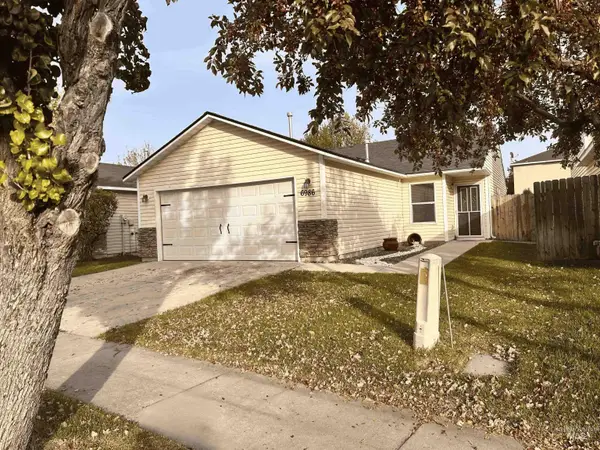 $382,000Coming Soon3 beds 2 baths
$382,000Coming Soon3 beds 2 baths6986 S Dewberry Ave, Boise, ID 83709
MLS# 98966362Listed by: SILVERCREEK REALTY GROUP - New
 $699,999Active3 beds 3 baths1,474 sq. ft.
$699,999Active3 beds 3 baths1,474 sq. ft.3033 W Neff St, Boise, ID 83703
MLS# 98966369Listed by: LPT REALTY - New
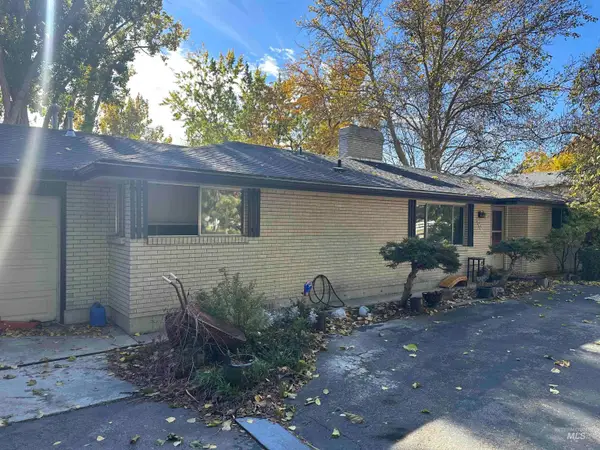 $799,900Active4 beds 3 baths2,672 sq. ft.
$799,900Active4 beds 3 baths2,672 sq. ft.11515 W Goldenrod Ave, Boise, ID 83713
MLS# 98966342Listed by: HOMES OF IDAHO - New
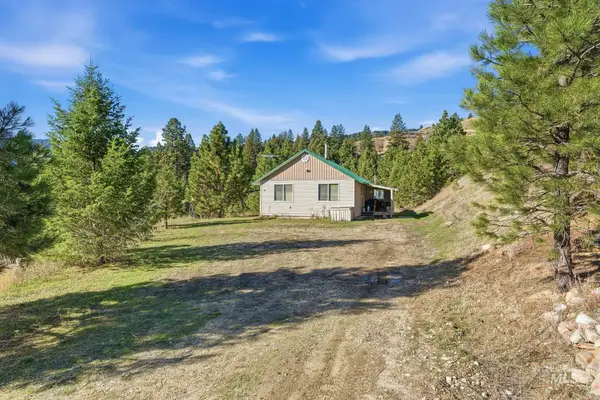 $299,000Active2 beds 2 baths972 sq. ft.
$299,000Active2 beds 2 baths972 sq. ft.33 War Eagle, Boise, ID 83716
MLS# 98966343Listed by: SILVERCREEK REALTY GROUP - Open Sat, 11am to 1pmNew
 $629,900Active4 beds 2 baths2,640 sq. ft.
$629,900Active4 beds 2 baths2,640 sq. ft.2412 W Hill Rd, Boise, ID 83702
MLS# 98966350Listed by: REDFIN CORPORATION - New
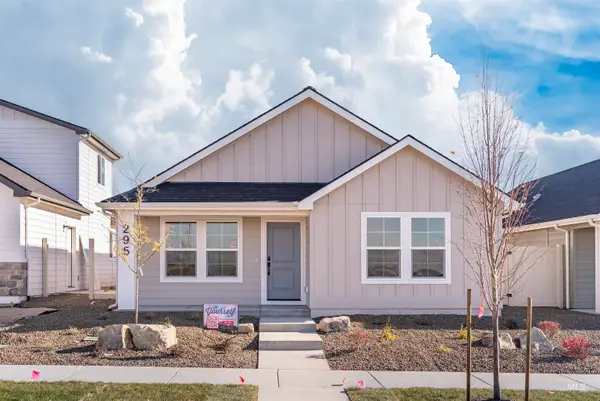 $374,900Active2 beds 2 baths1,380 sq. ft.
$374,900Active2 beds 2 baths1,380 sq. ft.295 E. Chevy Dr., Boise, ID 83716
MLS# 98966317Listed by: SILVERCREEK REALTY GROUP - New
 $455,000Active2 beds 2 baths1,048 sq. ft.
$455,000Active2 beds 2 baths1,048 sq. ft.1512 S Euclid Ave, Boise, ID 83706
MLS# 98966326Listed by: MOUNTAIN REALTY
