2307 E Mendota Drive, Boise, ID 83716
Local realty services provided by:Better Homes and Gardens Real Estate 43° North
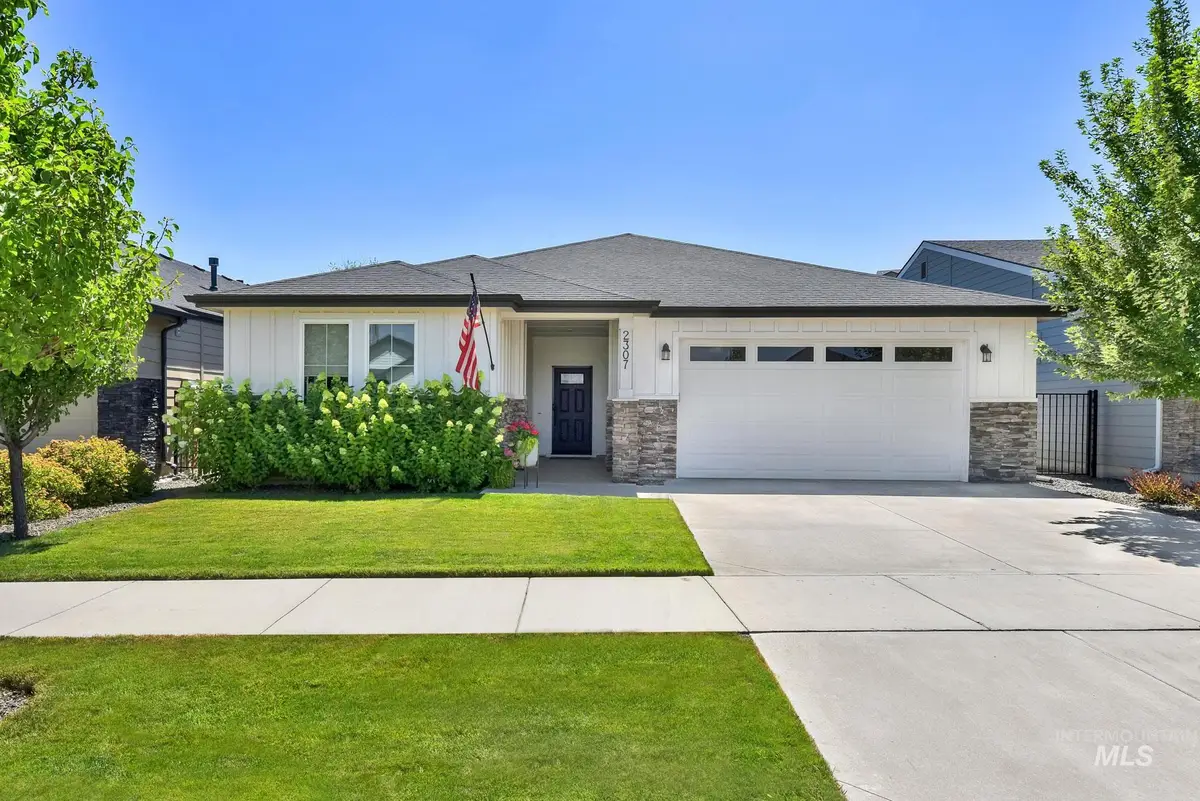
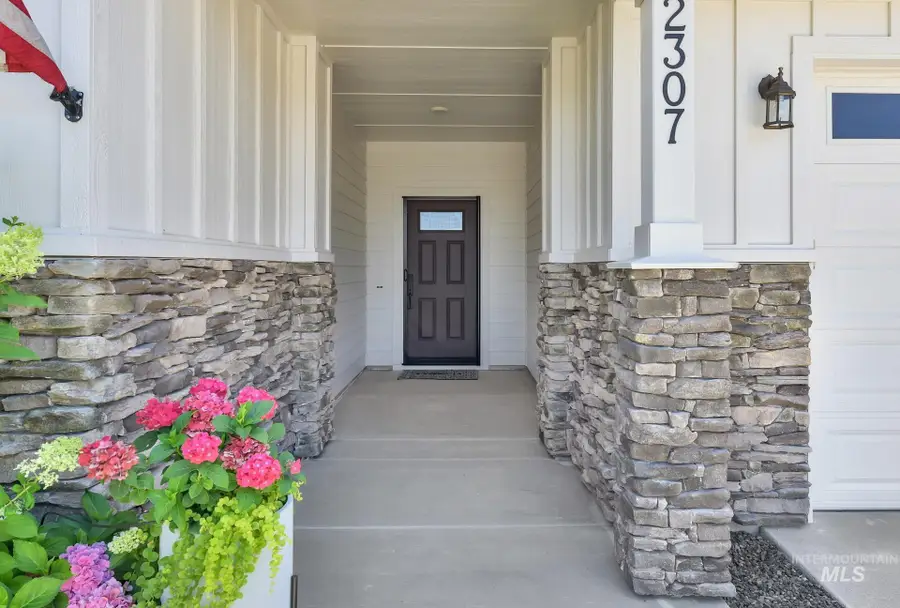
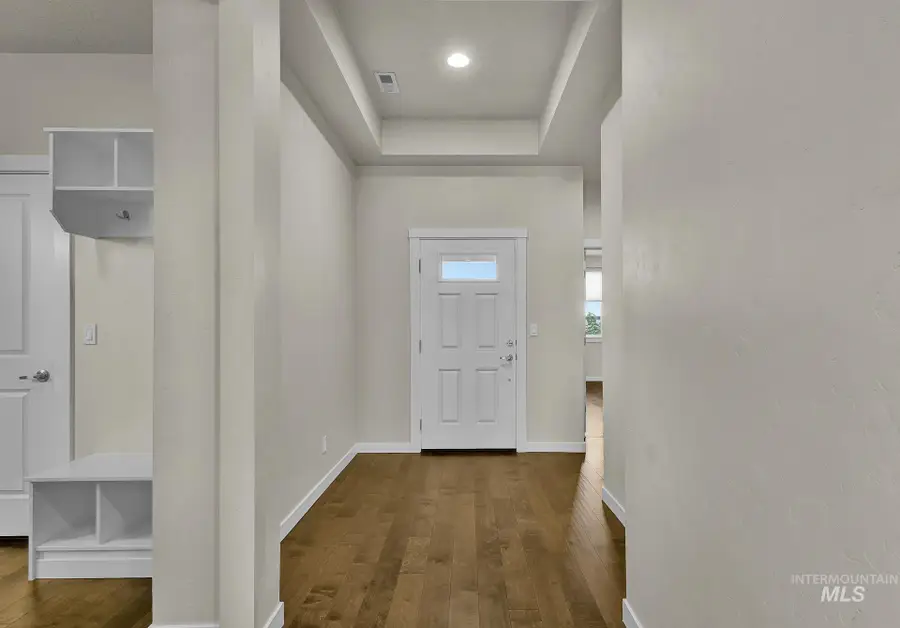
2307 E Mendota Drive,Boise, ID 83716
$574,900
- 3 Beds
- 3 Baths
- 1,949 sq. ft.
- Single family
- Pending
Listed by:rebekah mckernan
Office:keller williams realty boise
MLS#:98954841
Source:ID_IMLS
Price summary
- Price:$574,900
- Price per sq. ft.:$294.97
- Monthly HOA dues:$41.67
About this home
Charming and meticulously maintained SE Boise home in a coveted, quiet neighborhood! Built in 2020, this 3 bed /2.5 bath, single-level residence offers 1,949 sq ft of comfortable living with easy access to downtown, I-84, parks, and Lucky Peak. The well-designed layout includes dual en suites-one featuring an awesome bath and walk-in closet-plus a versatile third bedroom ideal for guests or a home office. Enjoy hardwood flooring throughout-no carpet-new appliances, a spacious pantry, and a finished attic with pull-down ladder for bonus storage. The bright living areas flow to a peaceful backyard with no true rear neighbor and low-maintenance landscaping. Ideal for relaxing or entertaining. Additional highlights include a 2-car garage, central AC, forced-air heat, double-pane windows, and a full sprinkler system. This turnkey gem delivers comfort, style, and location in one perfectly packaged home.
Contact an agent
Home facts
- Year built:2020
- Listing Id #:98954841
- Added:28 day(s) ago
- Updated:August 04, 2025 at 11:05 PM
Rooms and interior
- Bedrooms:3
- Total bathrooms:3
- Full bathrooms:3
- Living area:1,949 sq. ft.
Heating and cooling
- Cooling:Central Air
- Heating:Forced Air, Natural Gas
Structure and exterior
- Roof:Architectural Style
- Year built:2020
- Building area:1,949 sq. ft.
- Lot area:0.15 Acres
Schools
- High school:Timberline
- Middle school:Les Bois
- Elementary school:Liberty
Utilities
- Water:City Service
Finances and disclosures
- Price:$574,900
- Price per sq. ft.:$294.97
- Tax amount:$3,342 (2024)
New listings near 2307 E Mendota Drive
- New
 $630,000Active3 beds 3 baths2,266 sq. ft.
$630,000Active3 beds 3 baths2,266 sq. ft.6199 N Stafford Pl, Boise, ID 83713
MLS# 98958116Listed by: HOMES OF IDAHO - New
 $419,127Active2 beds 1 baths1,008 sq. ft.
$419,127Active2 beds 1 baths1,008 sq. ft.311 Peasley St., Boise, ID 83705
MLS# 98958119Listed by: KELLER WILLIAMS REALTY BOISE - Coming Soon
 $559,900Coming Soon3 beds 2 baths
$559,900Coming Soon3 beds 2 baths18169 N Highfield Way, Boise, ID 83714
MLS# 98958120Listed by: KELLER WILLIAMS REALTY BOISE - Open Fri, 4 to 6pmNew
 $560,000Active3 beds 3 baths1,914 sq. ft.
$560,000Active3 beds 3 baths1,914 sq. ft.7371 N Matlock Ave, Boise, ID 83714
MLS# 98958121Listed by: KELLER WILLIAMS REALTY BOISE - Open Sat, 10am to 1pmNew
 $1,075,000Active4 beds 3 baths3,003 sq. ft.
$1,075,000Active4 beds 3 baths3,003 sq. ft.6098 E Grand Prairie Dr, Boise, ID 83716
MLS# 98958122Listed by: KELLER WILLIAMS REALTY BOISE - Open Sat, 12 to 3pmNew
 $350,000Active3 beds 2 baths1,508 sq. ft.
$350,000Active3 beds 2 baths1,508 sq. ft.10071 Sunflower, Boise, ID 83704
MLS# 98958124Listed by: EPIQUE REALTY - Open Sun, 1 to 4pmNew
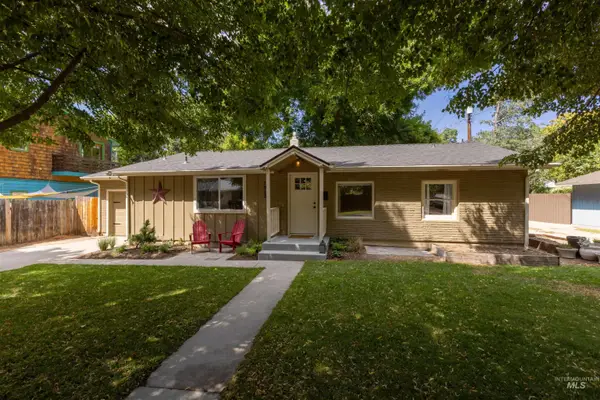 $610,000Active2 beds 1 baths1,330 sq. ft.
$610,000Active2 beds 1 baths1,330 sq. ft.1912 W Dora Street, Boise, ID 83702
MLS# 98958126Listed by: SILVERCREEK REALTY GROUP - New
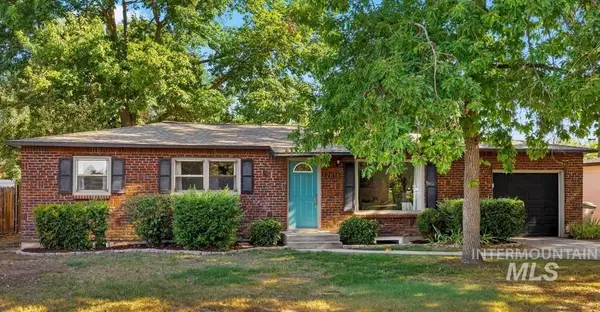 $480,000Active4 beds 2 baths2,112 sq. ft.
$480,000Active4 beds 2 baths2,112 sq. ft.2616 W Malad St, Boise, ID 83705
MLS# 98958102Listed by: SILVERCREEK REALTY GROUP - New
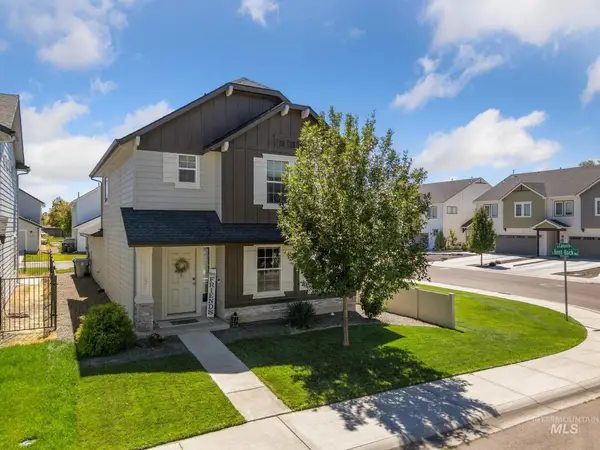 $410,000Active3 beds 3 baths1,547 sq. ft.
$410,000Active3 beds 3 baths1,547 sq. ft.10091 W Campville St, Boise, ID 83709
MLS# 98958107Listed by: THG REAL ESTATE - New
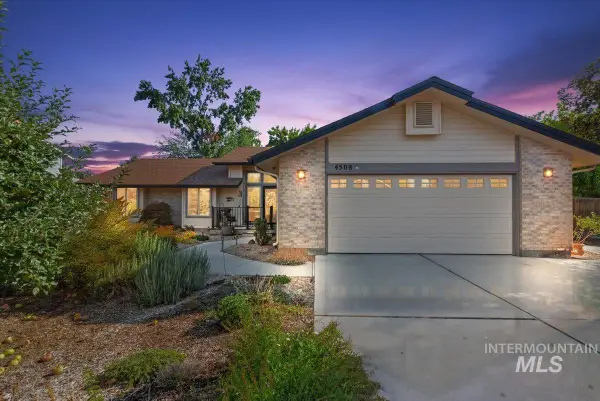 $524,900Active3 beds 2 baths1,650 sq. ft.
$524,900Active3 beds 2 baths1,650 sq. ft.4508 N Anchor Way, Boise, ID 83703
MLS# 98958088Listed by: RE/MAX EXECUTIVES

