2376 E Serene Dr., Boise, ID 83706
Local realty services provided by:Better Homes and Gardens Real Estate 43° North
Listed by:clint wulf
Office:keller williams realty boise
MLS#:98966170
Source:ID_IMLS
Price summary
- Price:$530,000
- Price per sq. ft.:$322.78
- Monthly HOA dues:$28.33
About this home
Single-Level Home in Prime Southeast Boise Location. Experience classic Southeast Boise living with this single level 3-bedroom, 2-bathroom home, ideally situated in one of the area’s most desirable neighborhoods. Located only moments from Bethine Church Nature Path and the Boise Greenbelt, this residence offers easy access to Bown Crossing’s dining, retail, and amenities, as well as convenient freeway and airport access. This home features a a five-year-old roof, newer HVAC system, updated water heater, and concrete driveway. A classic floor plan provides two distinct living areas designed for both everyday living and entertaining. Positioned on a corner lot, the mature landscaping, enhances the property’s curb appeal while creating a private, tranquil backyard. Truly a perfect setting for outdoor relaxation or gatherings. This home presents an exceptional opportunity to own in a highly sought-after Southeast Boise location, close to parks, schools, and the best of the city’s recreation and amenities. $15,000.00 Seller concession may be used at the buyer’s discretion. For example, toward a rate buy down, prepaid items, closing costs, etc.
Contact an agent
Home facts
- Year built:1983
- Listing ID #:98966170
- Added:1 day(s) ago
- Updated:October 30, 2025 at 07:39 PM
Rooms and interior
- Bedrooms:3
- Total bathrooms:2
- Full bathrooms:2
- Living area:1,642 sq. ft.
Heating and cooling
- Cooling:Central Air
- Heating:Forced Air, Natural Gas, Wood
Structure and exterior
- Roof:Composition
- Year built:1983
- Building area:1,642 sq. ft.
- Lot area:0.2 Acres
Schools
- High school:Timberline
- Middle school:Les Bois
- Elementary school:Liberty
Utilities
- Water:City Service
Finances and disclosures
- Price:$530,000
- Price per sq. ft.:$322.78
- Tax amount:$3,317 (2024)
New listings near 2376 E Serene Dr.
- New
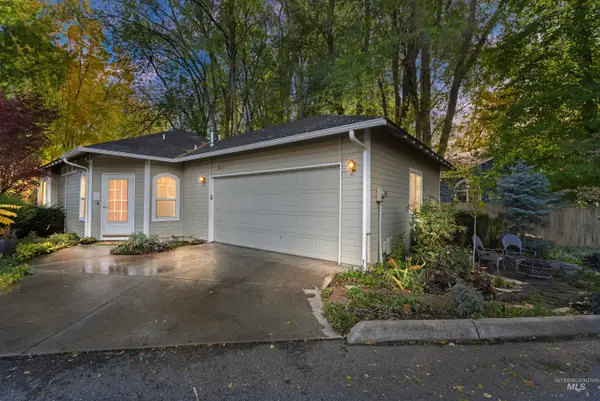 $445,000Active2 beds 2 baths1,110 sq. ft.
$445,000Active2 beds 2 baths1,110 sq. ft.2416 N Birchgrove Lane, Boise, ID 83703
MLS# 98966171Listed by: SILVERCREEK REALTY GROUP - New
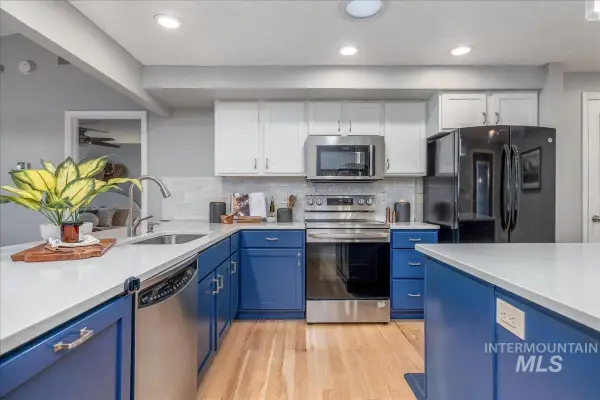 $674,900Active4 beds 3 baths2,106 sq. ft.
$674,900Active4 beds 3 baths2,106 sq. ft.387 W Pickerell Ct, Boise, ID 83706
MLS# 98966172Listed by: SUKHA LIVING - New
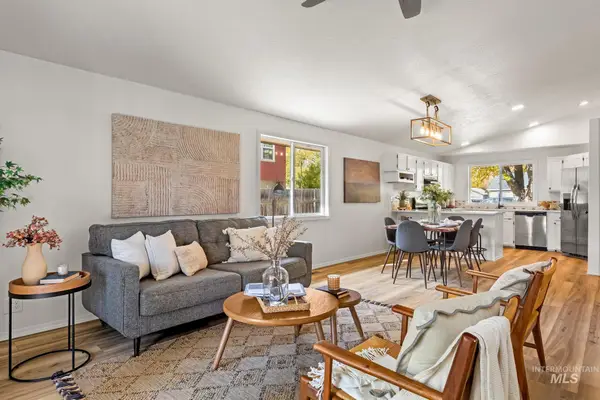 $419,700Active3 beds 2 baths1,224 sq. ft.
$419,700Active3 beds 2 baths1,224 sq. ft.9835 W Sunflower Lane, Boise, ID 83704
MLS# 98966160Listed by: KELLER WILLIAMS REALTY BOISE - Open Sun, 10am to 3pmNew
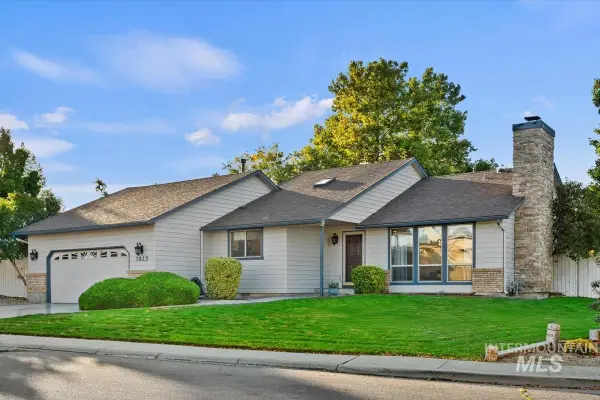 $459,900Active3 beds 2 baths1,412 sq. ft.
$459,900Active3 beds 2 baths1,412 sq. ft.7825 W Thunder Mountain Dr., Boise, ID 83709
MLS# 98966138Listed by: HOMEWARD REAL ESTATE - Open Sat, 1 to 3pmNew
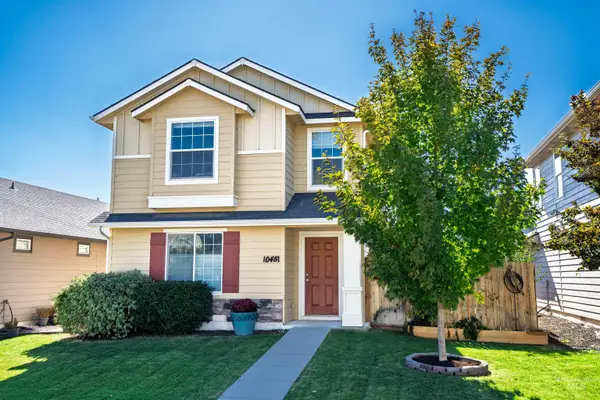 $399,900Active3 beds 3 baths1,478 sq. ft.
$399,900Active3 beds 3 baths1,478 sq. ft.10451 W Jerry Peak Street, Boise, ID 83709
MLS# 98966147Listed by: EXP REALTY, LLC - New
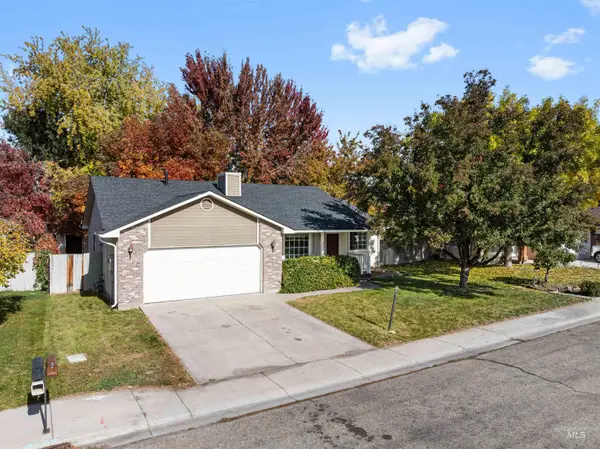 $379,900Active3 beds 2 baths1,388 sq. ft.
$379,900Active3 beds 2 baths1,388 sq. ft.9734 W Cascade St, Boise, ID 83704
MLS# 98966148Listed by: THG REAL ESTATE - New
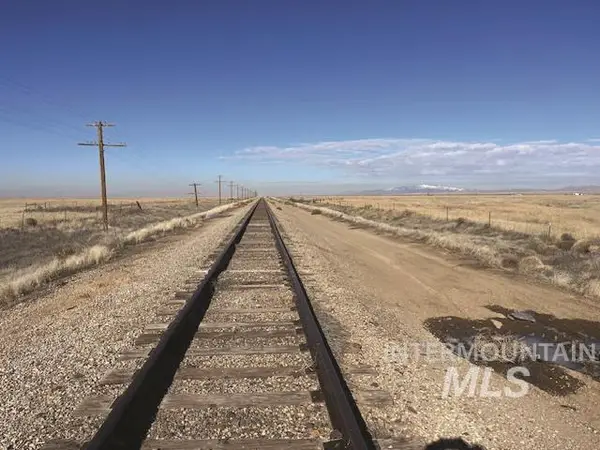 $35,075,000Active0 Acres
$35,075,000Active0 Acres2,806 Orchard Access Rd., Boise, ID 83716
MLS# 98966149Listed by: NAI SELECT, LLC - New
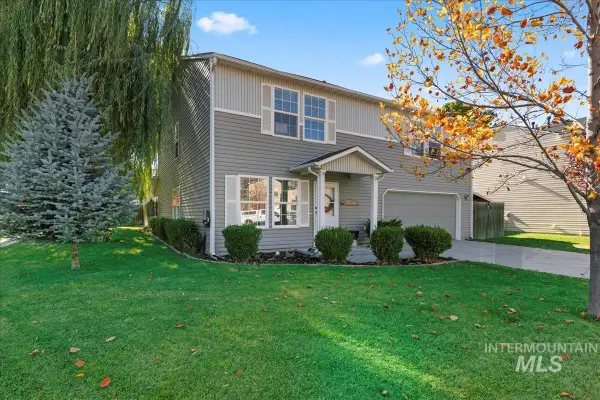 Listed by BHGRE$509,900Active4 beds 3 baths3,200 sq. ft.
Listed by BHGRE$509,900Active4 beds 3 baths3,200 sq. ft.9537 W Homewood Drive, Boise, ID 83709
MLS# 98966127Listed by: BETTER HOMES & GARDENS 43NORTH - New
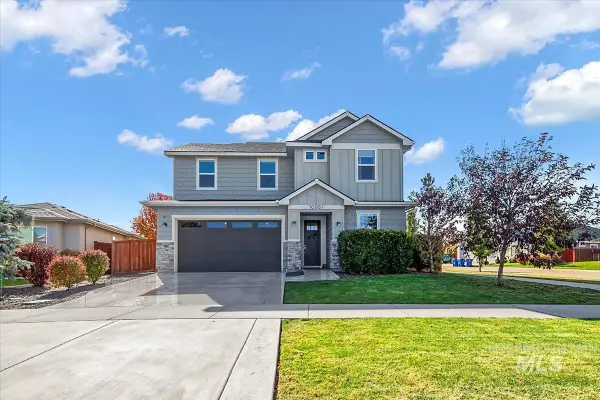 $619,900Active4 beds 3 baths2,048 sq. ft.
$619,900Active4 beds 3 baths2,048 sq. ft.10951 W Mossywood Dr., Boise, ID 83709
MLS# 98966135Listed by: SILVERCREEK REALTY GROUP
