2407 S Swallowtail Ln, Boise, ID 83706
Local realty services provided by:Better Homes and Gardens Real Estate 43° North
2407 S Swallowtail Ln,Boise, ID 83706
$714,900
- 4 Beds
- 3 Baths
- 1,934 sq. ft.
- Single family
- Active
Listed by:dawn templeton
Office:templeton real estate group
MLS#:98961371
Source:ID_IMLS
Price summary
- Price:$714,900
- Price per sq. ft.:$369.65
- Monthly HOA dues:$116.67
About this home
Highly sought after Southeast Boise location just moments from local dining, shopping, parks, and neighborhood access to the Greenbelt and Boise River. Stunning hardwood floors and a fresh neutral palette flow through the main living areas, where vaulted ceilings and abundant windows fill the home with natural light. Remodeled entertainer’s kitchen showcases two-toned cabinetry, gleaming quartz countertops, double oven and central island overlooking the dining room complemented by a cozy, brick-accented fireplace. A main-level bedroom and full bath offer flexibility for a home office or guests. Upstairs, the private master retreat features its own fireplace, walk-in closet, and ensuite with dual vanities. Two additional bedrooms and full bath complete the versatile layout. Tucked on a private lot framed by mature landscaping, the backyard invites you to unwind on the patio or host gatherings on the spacious lawn. Major updates include newer HVAC (2021), water heater (2024) and whole home electrical (2021).
Contact an agent
Home facts
- Year built:1987
- Listing ID #:98961371
- Added:1 day(s) ago
- Updated:September 12, 2025 at 11:06 AM
Rooms and interior
- Bedrooms:4
- Total bathrooms:3
- Full bathrooms:3
- Living area:1,934 sq. ft.
Heating and cooling
- Cooling:Central Air
- Heating:Forced Air, Natural Gas
Structure and exterior
- Roof:Architectural Style
- Year built:1987
- Building area:1,934 sq. ft.
- Lot area:0.16 Acres
Schools
- High school:Timberline
- Middle school:East Jr
- Elementary school:Riverside
Utilities
- Water:City Service
Finances and disclosures
- Price:$714,900
- Price per sq. ft.:$369.65
- Tax amount:$4,483 (2024)
New listings near 2407 S Swallowtail Ln
- New
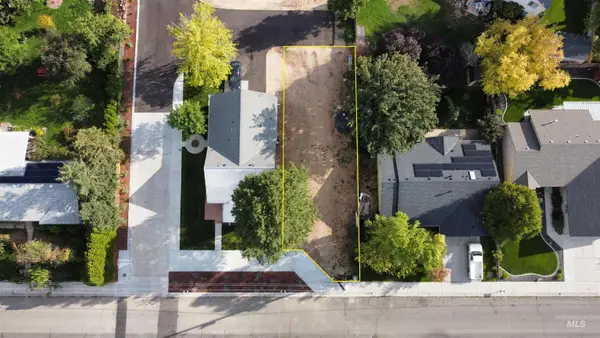 $179,000Active0.1 Acres
$179,000Active0.1 Acres9609 W Irving St, Boise, ID 83704
MLS# 98961368Listed by: MOUNTAIN REALTY - New
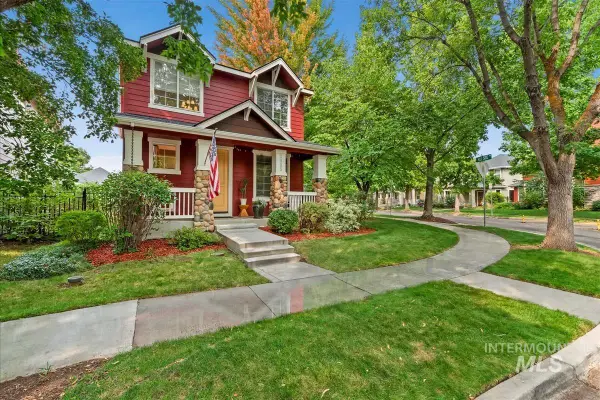 $845,000Active4 beds 4 baths1,848 sq. ft.
$845,000Active4 beds 4 baths1,848 sq. ft.3985 S Mill Site Ave, Boise, ID 83716
MLS# 98961370Listed by: NEXTSTEP REAL ESTATE ADVISORS - New
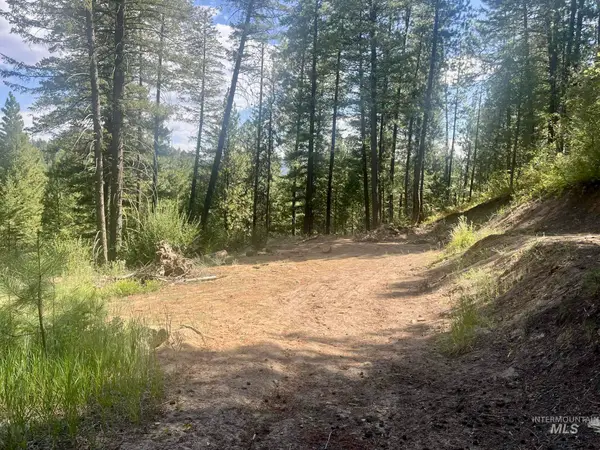 $145,000Active2.32 Acres
$145,000Active2.32 AcresTBD Lots 10 And 11 Ponderosa Pines Sub 1, Boise, ID 83716
MLS# 98961364Listed by: HOMES OF IDAHO - New
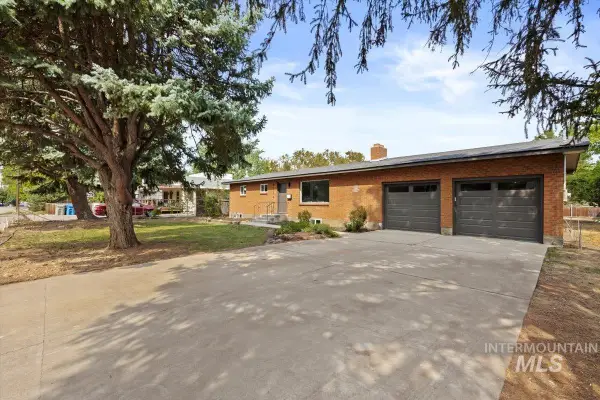 $599,900Active4 beds 2 baths2,350 sq. ft.
$599,900Active4 beds 2 baths2,350 sq. ft.4714 W Denton, Boise, ID 83706
MLS# 98961365Listed by: MIKE GAMBLIN REAL ESTATE - New
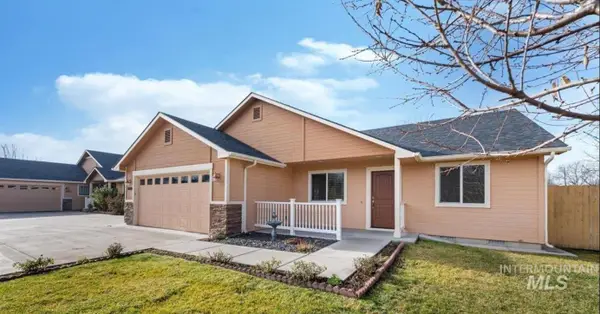 $385,000Active3 beds 2 baths1,183 sq. ft.
$385,000Active3 beds 2 baths1,183 sq. ft.3889 N Maple Grove Rd, Boise, ID 83704
MLS# 98961362Listed by: SILVERCREEK REALTY GROUP - New
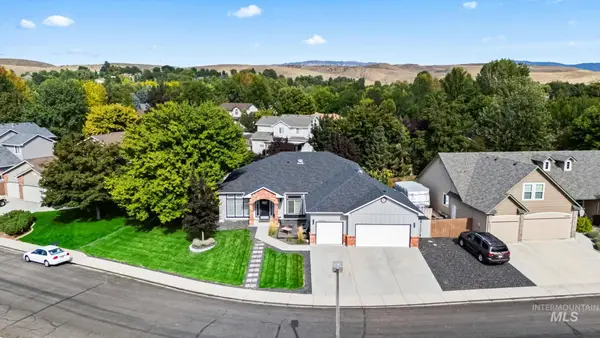 $665,000Active4 beds 2 baths2,166 sq. ft.
$665,000Active4 beds 2 baths2,166 sq. ft.10484 N Palisades Way, Boise, ID 83714
MLS# 98961363Listed by: KELLER WILLIAMS REALTY BOISE - Open Sun, 12 to 2pmNew
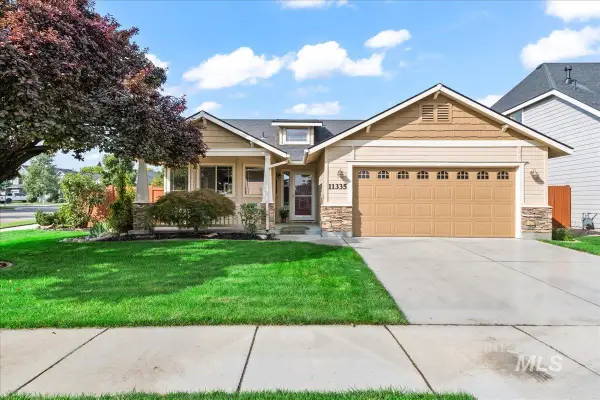 $459,990Active3 beds 2 baths1,356 sq. ft.
$459,990Active3 beds 2 baths1,356 sq. ft.11335 W Hazelwood Dr, Boise, ID 83709
MLS# 98961361Listed by: COMPASS RE - New
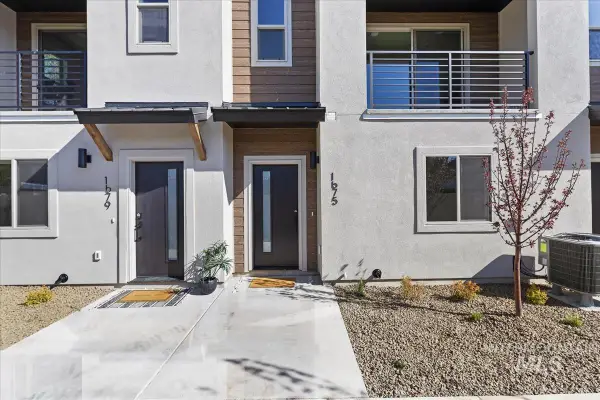 $499,880Active3 beds 4 baths1,821 sq. ft.
$499,880Active3 beds 4 baths1,821 sq. ft.1745 S Rock View Ln., Boise, ID 83705
MLS# 98961350Listed by: HOMES OF IDAHO - New
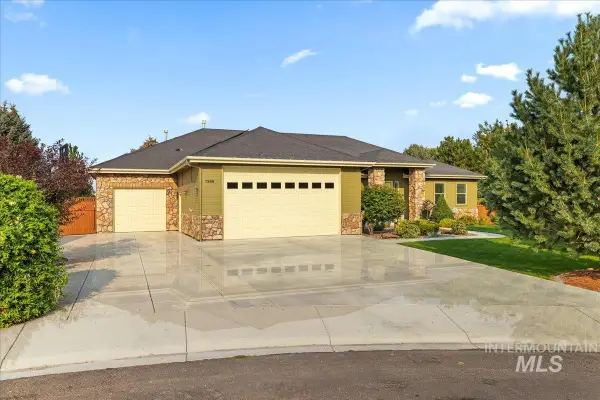 $738,000Active3 beds 3 baths2,858 sq. ft.
$738,000Active3 beds 3 baths2,858 sq. ft.7366 W Old Country Ct, Boise, ID 83709
MLS# 98961353Listed by: SILVERCREEK REALTY GROUP
