2758 E Starlington Dr, Boise, ID 83712
Local realty services provided by:Better Homes and Gardens Real Estate 43° North
Upcoming open houses
- Sun, Oct 2601:00 pm - 04:00 pm
Listed by:lysi bishop
Office:keller williams realty boise
MLS#:98965471
Source:ID_IMLS
Price summary
- Price:$750,000
- Price per sq. ft.:$350.96
About this home
This updated mid-century home honors its heritage while embracing the ease of modern living. Elevated above its neighbors and surrounded by mature landscaping, the home feels like a modern treehouse overlooking the city. Remodeled kitchen and baths create a fresh aesthetic, while original wood and stone accents add warmth and authenticity. A cantilevered deck wraps around the home, inviting you to take in sweeping views of city, greenery and sky. Clean lines, natural materials, and a modern wire railing echo the home’s mid-century roots—an ethos of simplicity, function, and connection to nature. Inside, refinished hardwood floors and crisp white paint create bright, open living. The remodeled kitchen features warm wood cabinetry, quartz counters, stainless steel appliances, and stacked tile—a nod to timeless design. The living area centers around a stacked stone fireplace framed by corner windows. Two main-level bedrooms enjoy a beautifully updated bath where the original turquoise tub and toilet have been preserved, now paired with new terrazzo-style tile, sleek vanity, and mid-mod flair. The walk-out lower level provides bonus room, full bath, and 2 additional bedrooms. Outside, the tiered yard unfolds like a secret garden with stone paths, native boulders, groves of mature trees, and tucked-away spaces for gathering, gardening, or peaceful retreat.
Contact an agent
Home facts
- Year built:1961
- Listing ID #:98965471
- Added:2 day(s) ago
- Updated:October 25, 2025 at 12:41 AM
Rooms and interior
- Bedrooms:4
- Total bathrooms:2
- Full bathrooms:2
- Living area:2,137 sq. ft.
Heating and cooling
- Cooling:Central Air, Wall/Window Unit(s)
- Heating:Forced Air, Natural Gas
Structure and exterior
- Roof:Rolled/Hot Mop
- Year built:1961
- Building area:2,137 sq. ft.
- Lot area:0.27 Acres
Schools
- High school:Timberline
- Middle school:East Jr
- Elementary school:Adams
Utilities
- Water:City Service
Finances and disclosures
- Price:$750,000
- Price per sq. ft.:$350.96
- Tax amount:$4,014 (2024)
New listings near 2758 E Starlington Dr
- Coming Soon
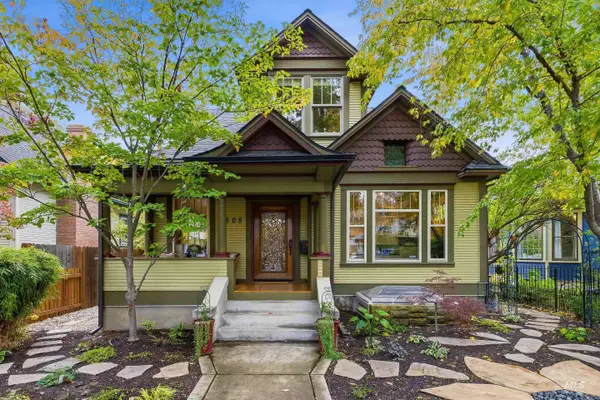 $1,425,000Coming Soon4 beds 3 baths
$1,425,000Coming Soon4 beds 3 baths1505 N 7th Street, Boise, ID 83702
MLS# 98965762Listed by: POWERHOUSE REAL ESTATE GROUP - New
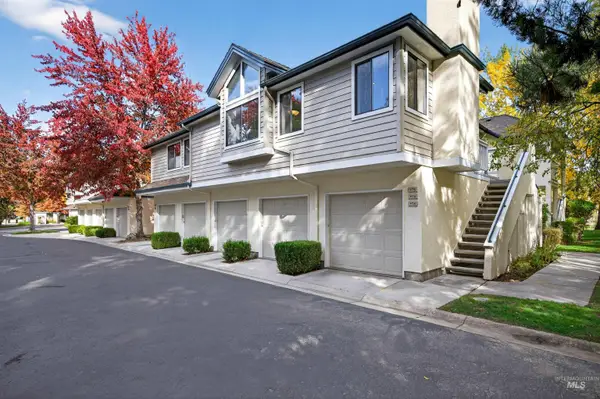 $410,000Active2 beds 2 baths1,022 sq. ft.
$410,000Active2 beds 2 baths1,022 sq. ft.978 E Riverpark Lane, Boise, ID 83706
MLS# 98965756Listed by: GROUP ONE SOTHEBY'S INT'L REALTY  $2,410,000Pending5 beds 5 baths5,095 sq. ft.
$2,410,000Pending5 beds 5 baths5,095 sq. ft.6185 E Prominence Court, Boise, ID 83716
MLS# 98965744Listed by: SILVERCREEK REALTY GROUP- New
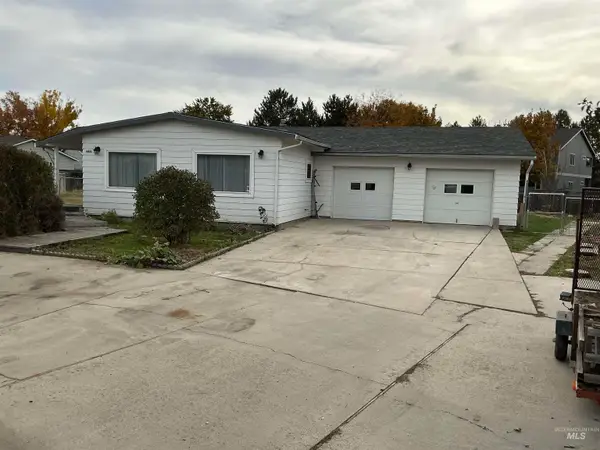 $354,900Active2 beds 2 baths1,248 sq. ft.
$354,900Active2 beds 2 baths1,248 sq. ft.10035 W Mesquite Ln, Boise, ID 83704
MLS# 98965740Listed by: SILVERCREEK REALTY GROUP - New
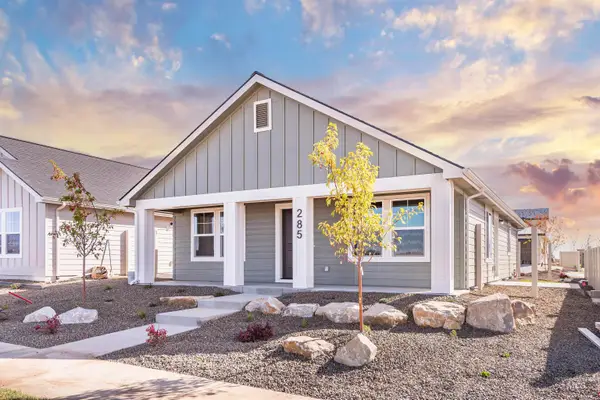 $359,900Active2 beds 2 baths1,190 sq. ft.
$359,900Active2 beds 2 baths1,190 sq. ft.285 E. Chevy Dr., Boise, ID 83716
MLS# 98965747Listed by: SILVERCREEK REALTY GROUP - New
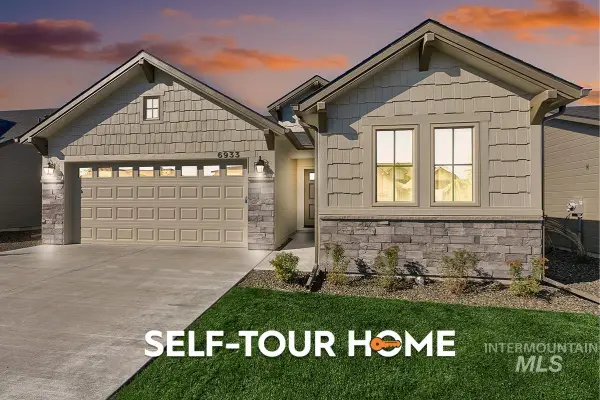 $504,800Active3 beds 2 baths1,589 sq. ft.
$504,800Active3 beds 2 baths1,589 sq. ft.6933 S Cascabel Lane, Meridian, ID 83642
MLS# 98965752Listed by: O2 REAL ESTATE GROUP - Open Sun, 11am to 3pmNew
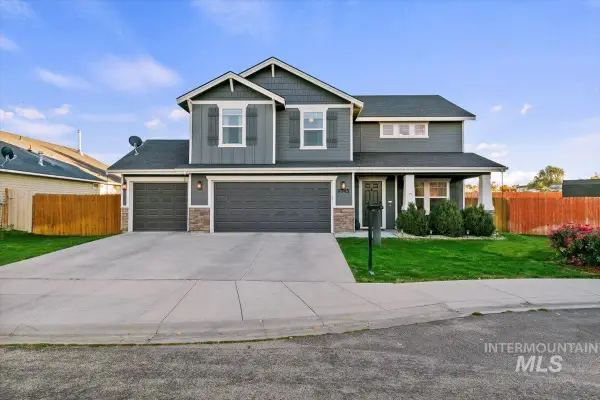 $469,900Active4 beds 3 baths2,337 sq. ft.
$469,900Active4 beds 3 baths2,337 sq. ft.9745 W Tanglewood Dr., Boise, ID 83709
MLS# 98965731Listed by: KELLER WILLIAMS REALTY BOISE - Open Sun, 11am to 1pmNew
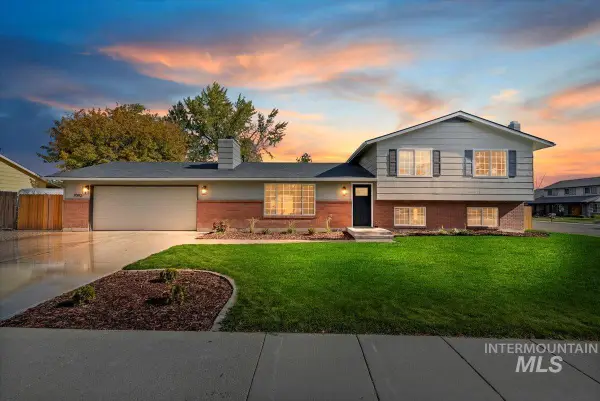 $535,000Active4 beds 3 baths1,772 sq. ft.
$535,000Active4 beds 3 baths1,772 sq. ft.7092 W Chilacot, Boise, ID 83709
MLS# 98965736Listed by: KELLER WILLIAMS REALTY BOISE - New
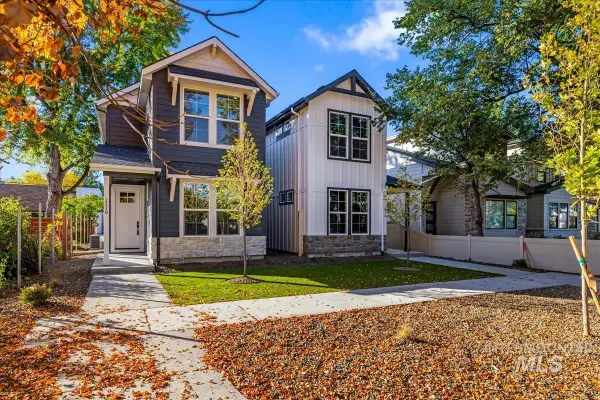 Listed by BHGRE$724,900Active3 beds 3 baths1,852 sq. ft.
Listed by BHGRE$724,900Active3 beds 3 baths1,852 sq. ft.1513 S. Lincoln Avenue, Boise, ID 83706
MLS# 98965705Listed by: BETTER HOMES & GARDENS 43NORTH - New
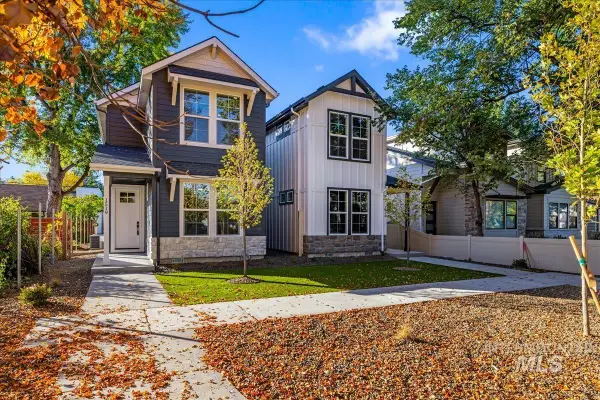 Listed by BHGRE$724,900Active3 beds 3 baths1,852 sq. ft.
Listed by BHGRE$724,900Active3 beds 3 baths1,852 sq. ft.1519 South Lincoln Ave, Boise, ID 83706
MLS# 98965708Listed by: BETTER HOMES & GARDENS 43NORTH
