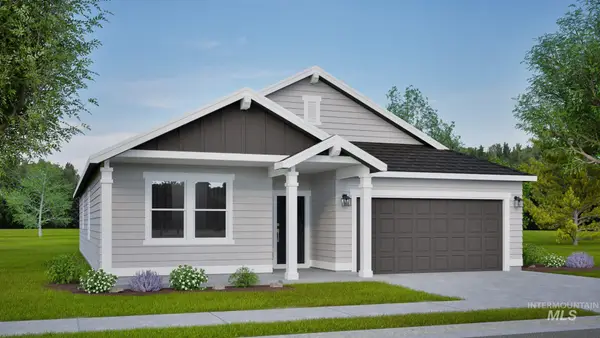2875 S Harmony Street, Boise, ID 83706
Local realty services provided by:Better Homes and Gardens Real Estate 43° North
2875 S Harmony Street,Boise, ID 83706
$480,000Last list price
- 3 Beds
- 3 Baths
- - sq. ft.
- Single family
- Sold
Listed by: carol relfMain: 208-939-5151
Office: atova
MLS#:98964183
Source:ID_IMLS
Sorry, we are unable to map this address
Price summary
- Price:$480,000
About this home
Nestled in a quiet, tree-lined neighborhood just minutes from downtown Boise, Boise State University, and the scenic Boise River, this updated single-family home offers both tranquility and convenience. Boasting 3 bedrooms and 2 remodeled bathrooms, the home provides comfortable living throughout. The thoughtfully renovated primary bathroom is a true retreat, offering modern finishes and a spa-like atmosphere. The kitchen has been upgraded with sleek countertops, contemporary cabinetry, and a breakfast bar perfect for casual meals. It opens seamlessly to the dining area, creating a flow that's ideal for entertaining or everyday living. With two generous living areas, including a welcoming front living room and a tucked-away family room, there's plenty of space for relaxation or hosting guests. The pass-through counter from the kitchen to the living room is perfect for serving drinks and appetizers while enjoying the company of friends and family.This home offers stylish updates, functional layout and location.
Contact an agent
Home facts
- Year built:1980
- Listing ID #:98964183
- Added:53 day(s) ago
- Updated:December 01, 2025 at 08:38 PM
Rooms and interior
- Bedrooms:3
- Total bathrooms:3
- Full bathrooms:3
Heating and cooling
- Cooling:Central Air
- Heating:Forced Air, Natural Gas
Structure and exterior
- Roof:Composition
- Year built:1980
Schools
- High school:Timberline
- Middle school:East Jr
- Elementary school:Riverside
Utilities
- Water:City Service
Finances and disclosures
- Price:$480,000
- Tax amount:$2,914 (2024)
New listings near 2875 S Harmony Street
- New
 $120,000Active2 beds 2 baths1,248 sq. ft.
$120,000Active2 beds 2 baths1,248 sq. ft.275 N Checola Cir, Boise, ID 83713
MLS# 98968786Listed by: HOMES OF IDAHO - New
 $350,000Active3 beds 3 baths1,427 sq. ft.
$350,000Active3 beds 3 baths1,427 sq. ft.8779 W Pine Valley Ln, Boise, ID 83709
MLS# 98968791Listed by: SILVERCREEK REALTY GROUP - New
 Listed by BHGRE$449,900Active1 beds 1 baths725 sq. ft.
Listed by BHGRE$449,900Active1 beds 1 baths725 sq. ft.4430 E Haystack St #308, Boise, ID 83716
MLS# 98968792Listed by: BETTER HOMES & GARDENS 43NORTH - New
 $700,000Active3 beds 2 baths2,004 sq. ft.
$700,000Active3 beds 2 baths2,004 sq. ft.2064 S Coloma Way, Boise, ID 83712
MLS# 98968795Listed by: JPAR LIVE LOCAL - Coming Soon
 $500,000Coming Soon3 beds 2 baths
$500,000Coming Soon3 beds 2 baths3804 W Catalpa Dr, Boise, ID 83703
MLS# 98968774Listed by: SILVERCREEK REALTY GROUP - Open Sat, 11am to 1pmNew
 $640,000Active2 beds 2 baths2,047 sq. ft.
$640,000Active2 beds 2 baths2,047 sq. ft.10466 Arnold Rd, Boise, ID 83714
MLS# 98968758Listed by: ASPIRE REALTY GROUP  $415,000Pending3 beds 2 baths1,979 sq. ft.
$415,000Pending3 beds 2 baths1,979 sq. ft.930 W Audrey Acres Dr #Orchard, Nampa, ID 83686
MLS# 98968732Listed by: NEW HOME STAR IDAHO- Open Sat, 11am to 2pmNew
 $599,000Active3 beds 3 baths2,327 sq. ft.
$599,000Active3 beds 3 baths2,327 sq. ft.2771 W Stewart Ave, Boise, ID 83702
MLS# 98968718Listed by: GROVE REALTY, LLC - New
 $419,900Active3 beds 2 baths1,472 sq. ft.
$419,900Active3 beds 2 baths1,472 sq. ft.1966 N Pilgrim Avenue, Boise, ID 83704
MLS# 98968717Listed by: MARATHON REALTY OF IDAHO - New
 $250,000Active3 beds 1 baths1,376 sq. ft.
$250,000Active3 beds 1 baths1,376 sq. ft.2503 S Virginia, Boise, ID 83705
MLS# 98968691Listed by: COMPASS RE
