9647 W Kate Dr, Boise, ID 83714
Local realty services provided by:Better Homes and Gardens Real Estate 43° North
9647 W Kate Dr,Boise, ID 83714
$574,900
- 3 Beds
- 3 Baths
- 1,983 sq. ft.
- Single family
- Active
Listed by:charity sigler
Office:flx real estate, llc.
MLS#:98964175
Source:ID_IMLS
Price summary
- Price:$574,900
- Price per sq. ft.:$289.91
- Monthly HOA dues:$40
About this home
Quality and beauty meet in this stunning 3-bedroom, tech-room, 2.5-bath home nestled in highly sought-after NW Boise. Step into a grand entry with tall ceilings and an abundance of natural light. The open great room offers a cozy fireplace perfect for chilly evenings, while the spacious kitchen impresses with quartz countertops, custom cabinets and undercounter lighting, stylish finishes, and a dining area complete with a built-in coffee bar nook. The primary suite is a true retreat, featuring dual vanities, a luxurious soaker tub, a walk-in shower, and a generous walk-in closet. Enjoy outdoor living under the covered patio with an easy-to-maintain yard and no immediate backyard neighbors—providing a sense of privacy and space. Fully landscaped and fenced. EV charger in garage, and tankless water heater provides instant hot water. Ideally located with quick access to shopping, HWY 55, downtown Eagle and Boise, the Boise River/Greenbelt, and scenic foothills trails. This home perfectly blends comfort, style, and convenience in a great Boise location. Estimated completion date end of November. Don't wait to make this home yours!
Contact an agent
Home facts
- Year built:2025
- Listing ID #:98964175
- Added:1 day(s) ago
- Updated:October 09, 2025 at 03:49 PM
Rooms and interior
- Bedrooms:3
- Total bathrooms:3
- Full bathrooms:3
- Living area:1,983 sq. ft.
Heating and cooling
- Cooling:Central Air
- Heating:Forced Air, Natural Gas
Structure and exterior
- Roof:Architectural Style, Composition
- Year built:2025
- Building area:1,983 sq. ft.
- Lot area:0.09 Acres
Schools
- High school:Capital
- Middle school:River Glen Jr
- Elementary school:Shadow Hills
Utilities
- Water:City Service
Finances and disclosures
- Price:$574,900
- Price per sq. ft.:$289.91
New listings near 9647 W Kate Dr
- New
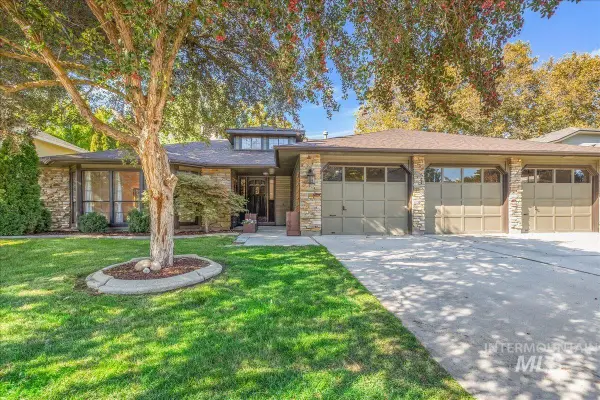 $524,000Active3 beds 2 baths1,896 sq. ft.
$524,000Active3 beds 2 baths1,896 sq. ft.4237 N Marcliffe Ave., Boise, ID 83704
MLS# 98964180Listed by: POWERHOUSE REAL ESTATE GROUP - New
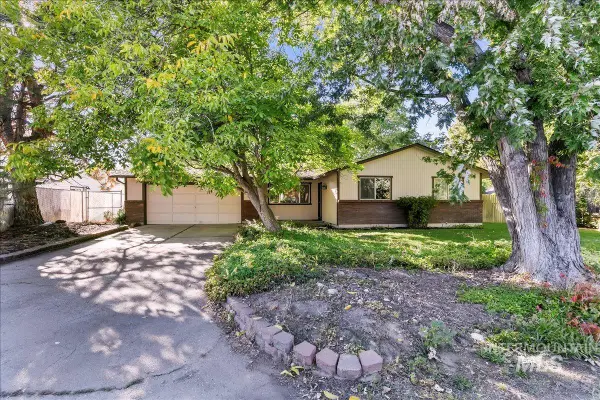 $480,000Active3 beds 3 baths1,722 sq. ft.
$480,000Active3 beds 3 baths1,722 sq. ft.2875 S Harmony Street, Boise, ID 83706
MLS# 98964183Listed by: ATOVA - New
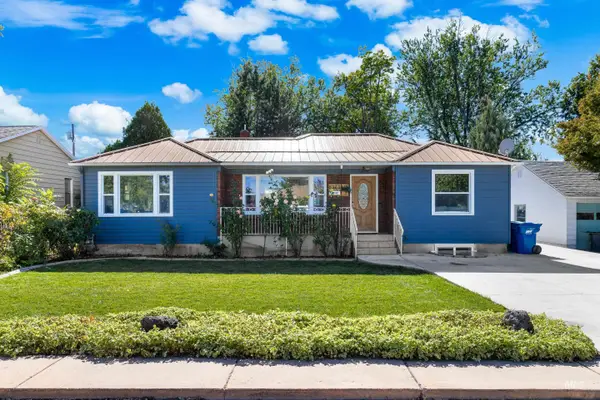 $650,000Active4 beds 3 baths1,565 sq. ft.
$650,000Active4 beds 3 baths1,565 sq. ft.5213 W Fairmont St, Boise, ID 83706
MLS# 98964185Listed by: KELLER WILLIAMS REALTY BOISE - New
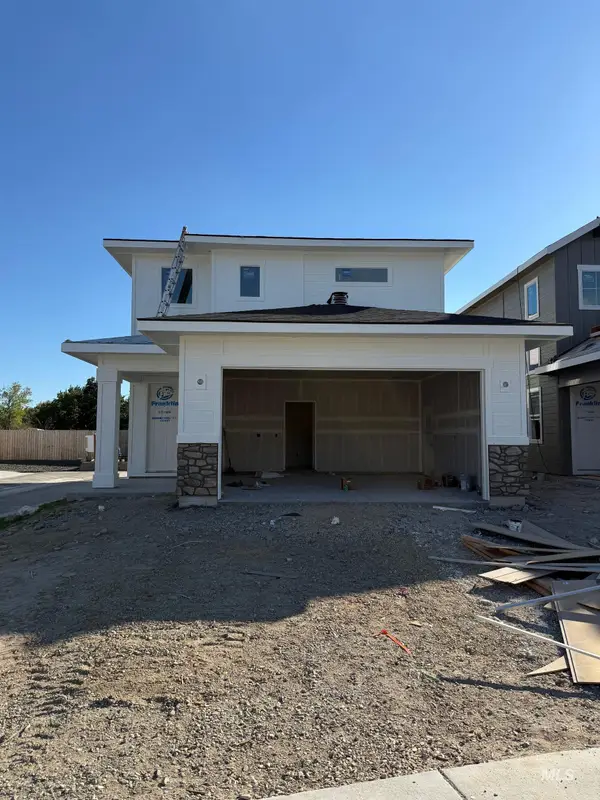 $569,900Active3 beds 3 baths1,959 sq. ft.
$569,900Active3 beds 3 baths1,959 sq. ft.9625 W Kate Dr, Boise, ID 83714
MLS# 98964174Listed by: FLX REAL ESTATE, LLC - Open Sat, 2 to 4pmNew
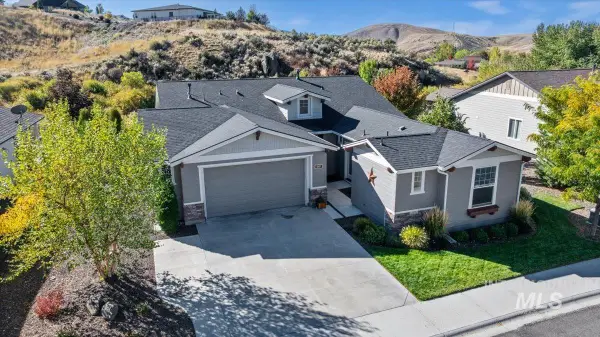 $778,000Active4 beds 3 baths2,365 sq. ft.
$778,000Active4 beds 3 baths2,365 sq. ft.5531 W Creeks Edge Drive, Boise, ID 83714
MLS# 98964172Listed by: SILVERCREEK REALTY GROUP - Open Sat, 1 to 4pmNew
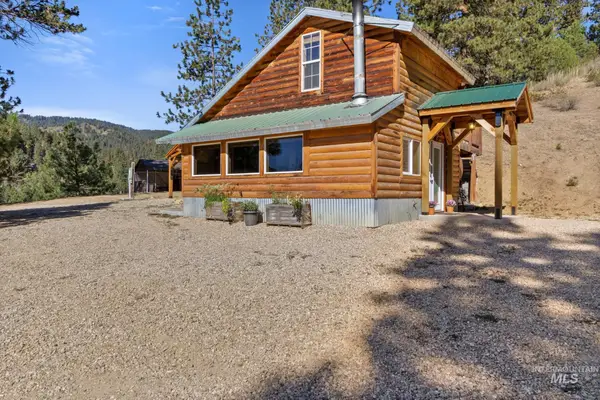 $399,000Active1 beds 1 baths866 sq. ft.
$399,000Active1 beds 1 baths866 sq. ft.41 High Mountain Rd, Boise, ID 83716
MLS# 98964167Listed by: VICTORY REALTY - New
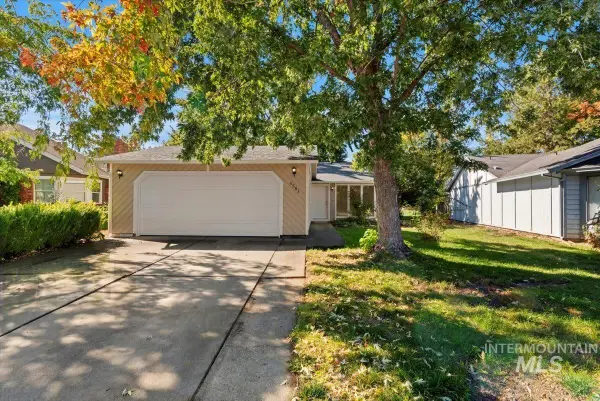 $430,000Active3 beds 2 baths1,080 sq. ft.
$430,000Active3 beds 2 baths1,080 sq. ft.6581 N Glencrest Way, Boise, ID 83714
MLS# 98964168Listed by: MOUNTAIN REALTY - Coming Soon
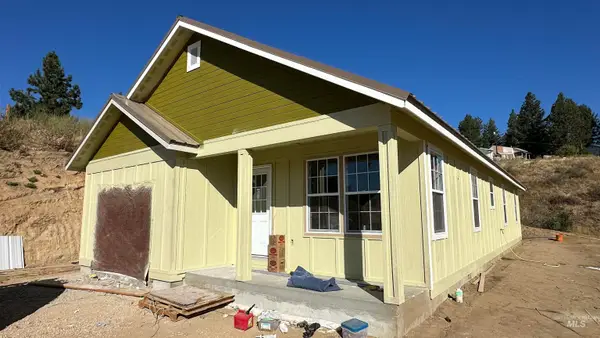 $499,990Coming Soon3 beds 2 baths
$499,990Coming Soon3 beds 2 baths49 Gold Fork Ridge Rd, Boise, ID 83716
MLS# 98964166Listed by: SILVERCREEK REALTY GROUP - Open Sat, 11am to 1pmNew
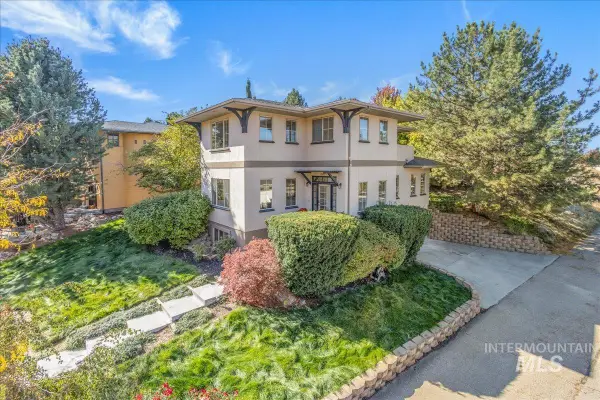 $776,500Active5 beds 3 baths2,926 sq. ft.
$776,500Active5 beds 3 baths2,926 sq. ft.13267 N Dechambeau Way, Boise, ID 83714
MLS# 98964161Listed by: POWERED-BY
